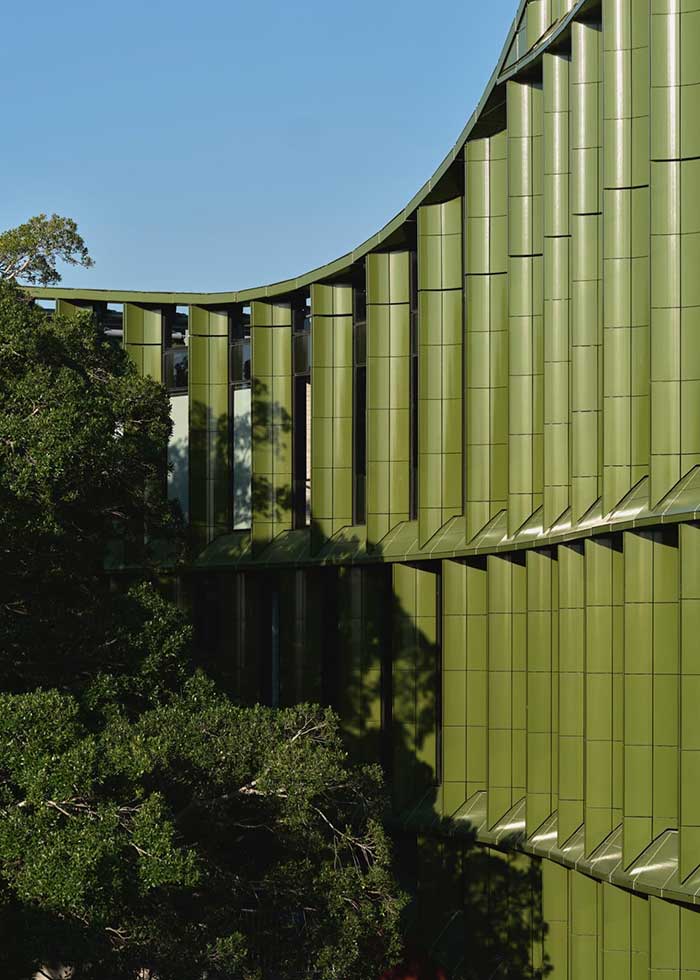At DCA Facade, we are proud to have been a part of the remarkable transformation of Yarrila Place, a dynamic cultural and civic space in the heart of Coffs Harbour, NSW. This project, designed by BVN and constructed by Lipman, aimed to rejuvenate the Harry Bailey Memorial Library into a vibrant community hub, aligning it with the evolving role of Coffs Harbour as a regional city and tourist destination.
The transformation
The facade of Yarrila Place played a pivotal role in achieving this vision. We worked with BVN Architects to bring this transformation to life, utilising Tempio’s cutting-edge facade products, the FS System, and High Profile. Here’s how our facade solutions contributed to this remarkable project:

Curtain wall: Our precision-engineered curtain wall system not only adds an aesthetic appeal to the structure but also maximises natural light penetration, creating an inviting and energy-efficient interior.
Terracotta tiles: The inclusion of terracotta tiles adds warmth and character to the exterior, blending harmoniously with the natural surroundings and giving Yarrila Place a distinctive charm.
The result
The result of this collaboration is a vibrant, modern, and sustainable cultural and civic space that encapsulates the essence of Coffs Harbour. Yarrila Place seamlessly integrates history, art, technology, and community, welcoming all to explore its treasures.
Project details
Project: Yarrila Place
Location: 27 Gordon Street, Coffs Harbour
Architect: BVN
Builder: Lipman
Facade Installer: Facade Innovations
Cladding Manufacturer: Tempio, Spain
Cladding Products: FS System and High Profile

