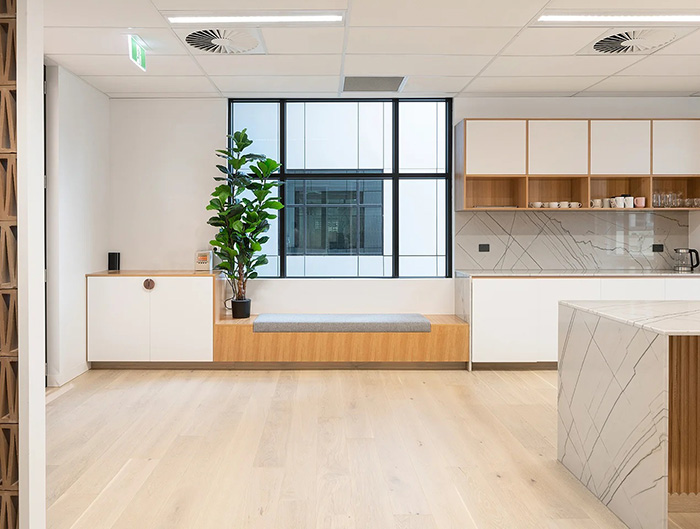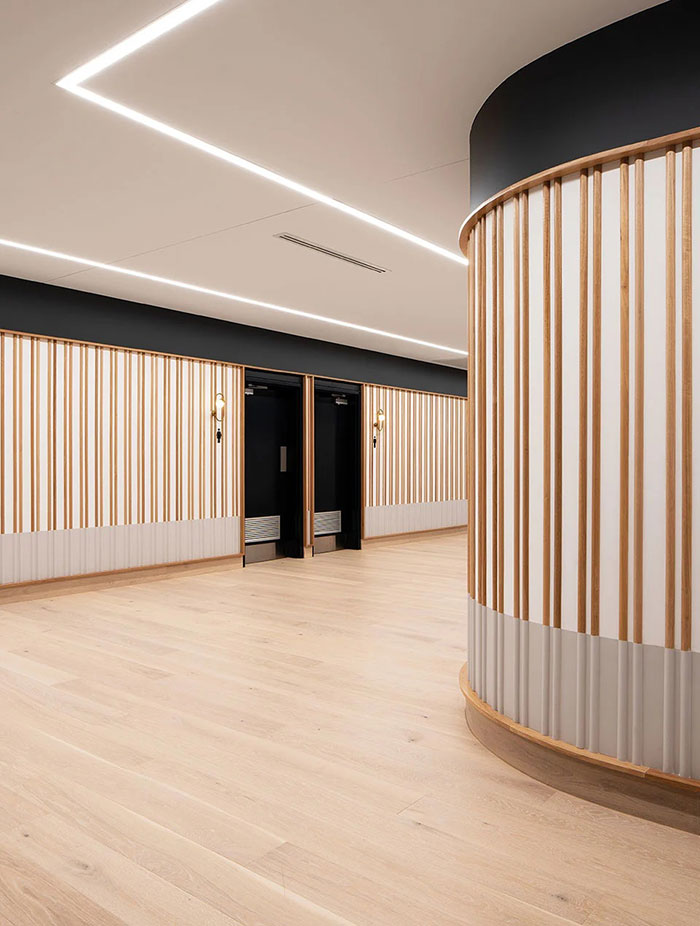WallaceBrice Architecture transformed this Brisbane commercial building’s communal space into an inviting oasis through clever material choices. Their project involved revamping and revitalising the building lobby and common areas to serve as a versatile space for building tenants, complete with shared meeting spaces and training rooms as well as a brand-new Brisbane head office for Daisho.
Read on to know how they answered the brief, creating a warm and inviting atmosphere throughout the entire space.
Designed by Kate Abbett of WallaceBrice Architecture, this Brisbane commercial project exemplifies the transformative power of materials, turning a communal space into a warm and welcoming haven.

In the pursuit of excellence, the team turned to the FSC certified (C009500) PurePlank range from Havwoods, ultimately selecting Maison timber flooring for its gorgeous blonde tones, impeccable durability in high-traffic zones, and its remarkable ability to be sanded if needed, ensuring a longer lifespan for the product.
But practicality was not the sole driving force behind this choice. The flooring needed to meet rigorous technical specifications woven into the overall design.

“We had some curved walls that we required the product to curve around as a skirting and were impressed with its ability to be manipulated in this fashion,” said Abbett.
The project's allure doesn't end with the flooring; it extends to the intriguing use of Tasmanian Oak dowel and wall panelling, which seamlessly harmonise with the soft blonde tones of the flooring. This design approach skilfully weaves a thread of complementary elements throughout the entire space, ensuring that every corner of this Brisbane commercial gem exudes warmth and invitation.
Project details
Project: Daisho Head Office
Location: Brisbane, QLD
Designer: WallaceBrice Architecture
Product: HW2503 Maison PurePlank Timber Flooring

