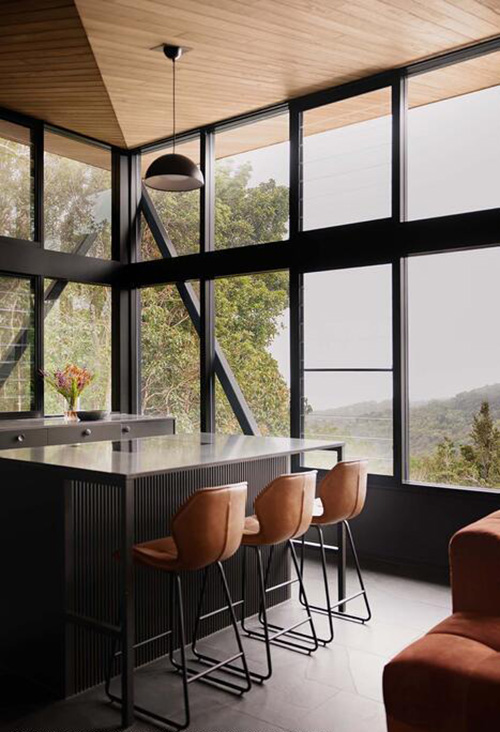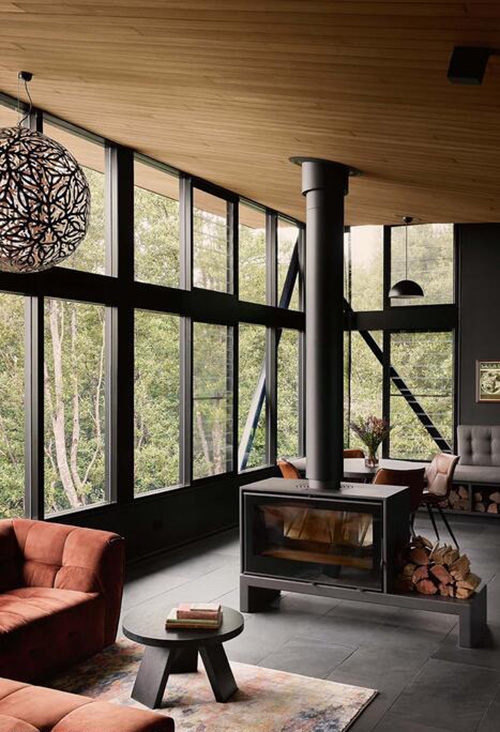Perched atop Springbrook Mountain, Cloudview is a sublime example of how architecture can seamlessly integrate with the natural world.
The key objective of Cloudview's design is to immerse its inhabitants in the heart of the rainforest. Architect Paul Uhlmann accomplished this through a careful selection of materials and architectural features.

The extensive use of clear glass throughout the cabin not only fills the space with natural light but also offers captivating views of the surrounding rainforest and the distant coast. Ventilation was a critical consideration, and the architect, in close collaboration with fabricator, Tweed Coast Glass, incorporated ample openings to harness the invigorating sea breezes and winds that traverse the valley.
One of the notable challenges during construction was the installation of a magnificent floor-to-ceiling door. The Swan Evo Door, with its impressive dimensions spanning 3000mm in height and 1100mm in width, was the perfect solution.

To ensure comfort while being immersed in nature, all louvres were fitted with aluminium flyscreens. The windows, featuring clear glass with sleek black frames, not only offer breathtaking vistas but also emphasise the clean, modern lines of the cabin.
Cloudview's remarkable design recently earned it the prestigious Houses Award for new residential architecture.
Project details
Project: Cloudview, Springbrook QLD
Architect: Paul Uhlmann Architects
Builder: Sanctuary 28
Fabricator: Tweed Coast Glass
Alspec Products:
- McArthur Evo 101.6mm Centre Pocket Framing
- Altitude® Apartment Sliding Door
- Air-Flo® Plus 125mm Framing
- Swan Evo™ 45mm/70mm Commercial Shopfront Door

