Most architects would acknowledge that the road from vision to reality is a long one, and this journey is one that Sydney architecture firm LAVA hopes to explore in a new exhibition at the Architektur Galerie in Munich.
Taking place from 20 January to 14 February 2015, ‘VISIONAREALITY’ is aimed at giving visitors an opportunity to experience LAVA’s vision for the world of the future, a vision where man, nature and technology merge.
The buildings featured are in varied stages of construction, and range from small-scale innovations in Australia, to façade prototypes for high-rises in China, and a new generation of hostels in Germany.
The main exhibition room is wallpapered with inverted white patterns that emanate from project that have been built or are under construction. Technical drawings and diagrams of these buildings, which include Sydney’s own Martian writing centre and the Greenland Display Suite, illustrate LAVA’s parametric, ‘pattern to details’ design process.
Besides insights into individual projects, the display will also showcase the effects of LAVA’s parametric design process which forms a central part in the implementation of its ideas. A sound installation featuring the sounds at offices and construction sites reflects the spatial arrangements.
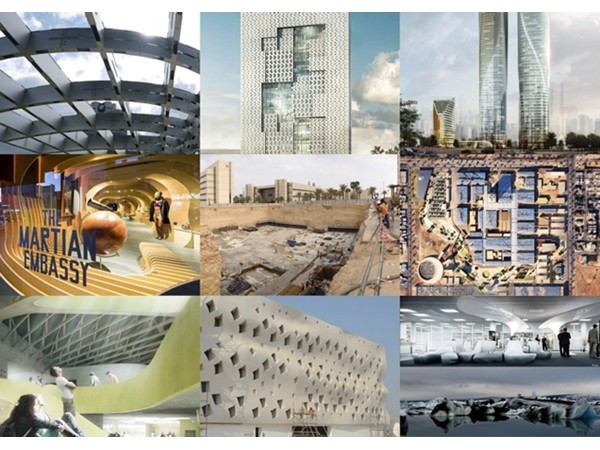
The second exhibition room will exhibit five youth hostel concepts that reflect a new hostel typology that caters for savvy young travellers being developed by LAVA and the German Youth Hostel Association (Bavaria). This includes LAVA’s Bayreuth Hostel, the first new prototype under construction which will open in late 2016.
In the third room, visitors will be able to participate and explore two projects in virtual reality: the central headquarters of the King Abdullah City of Science and Technology, and the Bayreuth Youth Sports Hostel.
Immersing themselves in the virtual reality, visitors can prefigure the actual implementation of these projects and experience the building information modelling (BIM) in a dynamic way, illustrating the workflow and spatial qualities of the projects.
LAVA’s world-wide projects featured in VISIONAREALITY include:
SIPCHEM Laboratory, Saudi Arabia, 2015
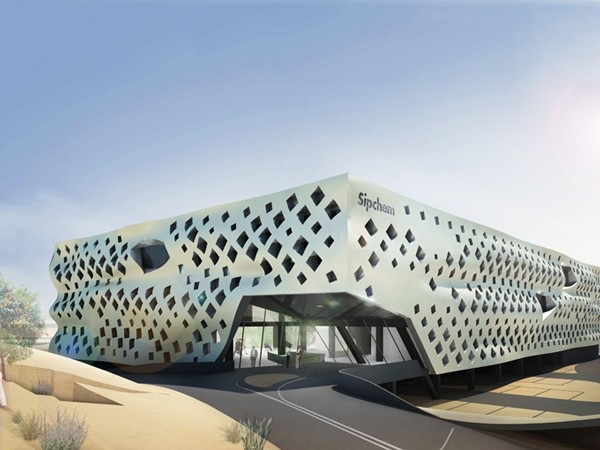
A multi-functional smart facade using an economical product to achieve a low-energy iconic building that showcases the company’s technology and vision.
King Abdullah City of Science and Technology Headquarters, Saudi Arabia, 2016

A new 20-storeyheadquarters for a research campus, a world first with its partiallyconditioned outside spaces allowing scientists to pass from buildingto building in summer temperatures of 52C.
King Abdullah City of Science and Technology Laboratory, Saudi Arabia, 2017 - 2018
A series of research institutes are each arranged around a courtyard. The varied facades create a special identity for each cluster, and a passive design strategy addresses environmental performance - heat, shade, light, dust and energy.
Eight Point One, Germany, 2011
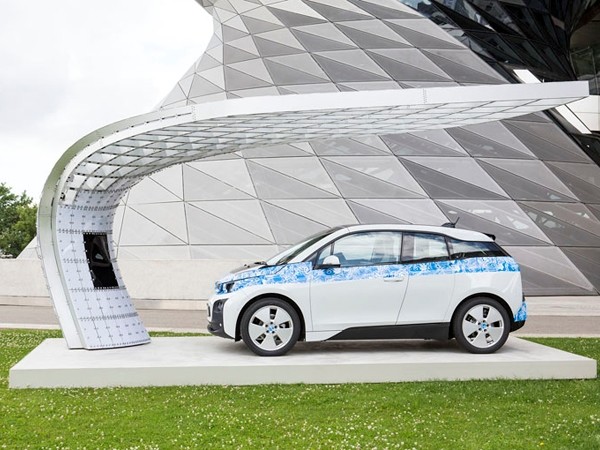
A modular solar powered charging station for electric cars based on a dihedral arched framework and constructed in recyclable aluminium.
Architonic Lounge, Germany, 2008
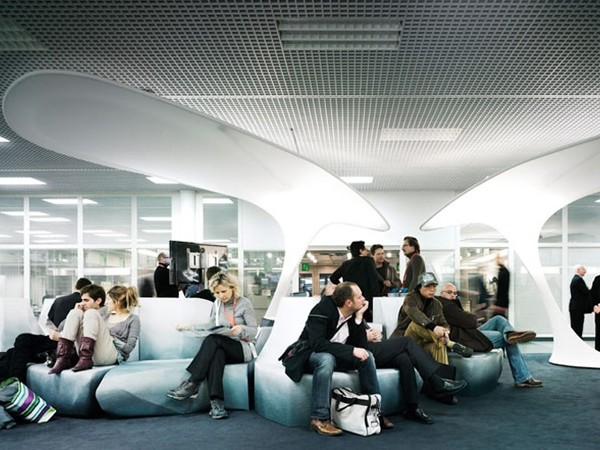
A reusable lounge, inspired by the arctic glacier, virtually designed, constructed with CNC-technique.
Bayreuth Youth Hostel, Germany, 2016
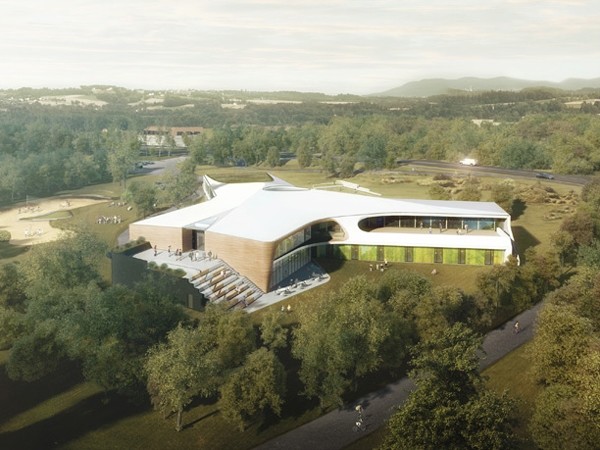
A new 180-bed youth hostel that has a ‘Y’ shape generating connective spaces. It features innovative spatial configurations, sustainability at environmental, and structural and social levels, and integrated sporting facilities.
Parametric Façade Systems, global, ongoing
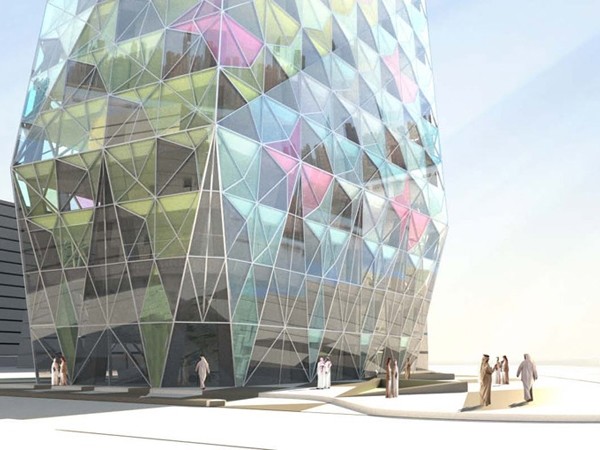
LAVA developed a parametric facade structure of pyramidal elements for the Corniche in Abu Dhabi in 2007, Schüco in 2012 and upcoming projects in China, including the Zheijang Gate Towers in Hangzhou.
Philips Light Application Centre, The Netherlands, 2014
Two pure lighting environments, a black corridor and a white lounge, create an experiential welcome for visitors to the new Philips headquarters. LAVA and the Fraunhofer Institute demonstrate their combined knowledge of light and its effect on materials.
Martian Embassy, Australia, 2012
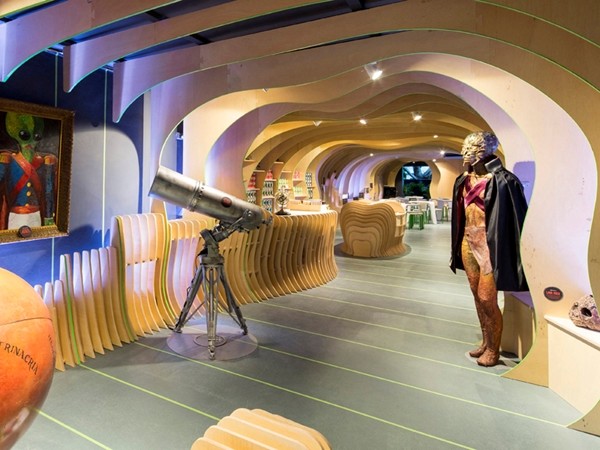
An immersive space of oscillating plywood ribs brought to life by red planet light and sound projections for a kids creative writing centre. Walls, ceiling and floor, space, ornament and structure, are one element.
Greenland Display Suite, Australia, 2013
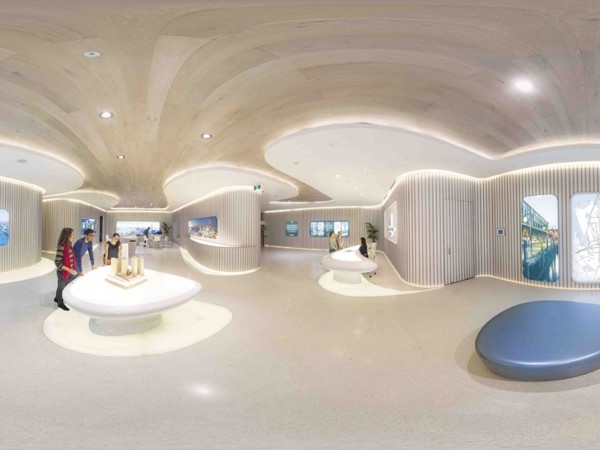
The display centre for a new mixed-use tower merges natural materials and fluid harmonious space with high tech fabrication technologies.
Event details
Location: ARCHITEKTURGALERIE MUNICH
Türkenstraße 30, 80333 Münich, Germany
Opening: 20 January 2015 at 8 pm
Exhibition: 20 January 2015 – 14 February 2015
Opening hours: Mo-Fr 9.30am -7 pm, Sa 9.30am – 6 pm
Sponsors: Bavarian Youth Hostels; Binauric
Images: LAVA

