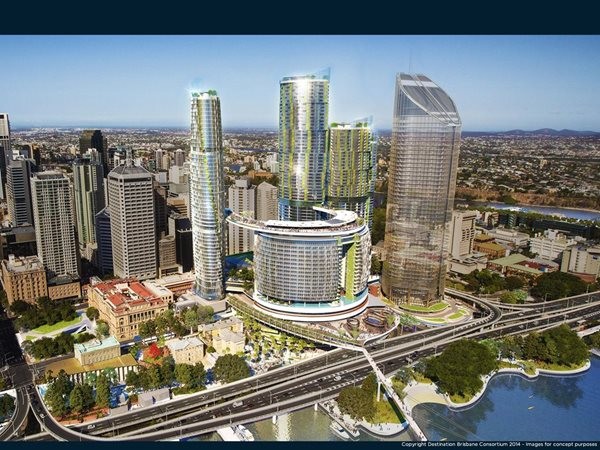RELATED:
Multi-billion dollar Cairns Casino approved by QLD Coordinator General
$380m Shaolin Temple set to open with designs by Conybeare Morrison
Renders of a giant arc-shaped casino, five new hotels and an infinity pool overlooking the Brisbane River are just a teaser of what's to come for the Queen’s Wharf Brisbane precinct after the Queensland Government announced its preferred tenderer for the site's development.
A proposal for a six-star integrated resort from Destination Brisbane Consortium, which included architectural designs from Cottee Parker Architects (CPA), was chosen by the State Government from a host of design consortia who lodged Expressions of Interest to develop the site back in 2014.
The proposal promises to transform the under-utilised government quarter – spanning from Alice to Elizabeth Streets, and bordered by William and George Streets, into a world-class entertainment and leisure destination, home to Brisbane’s newest casino.
If approved, the CPA-designed development will include a six-star integrated resort to be located in a signature ‘Arc’ building, which will boast 360 degree views of the city, river and the River Arena from a publicly available elevated sky deck that is inspired by the Queensland verandah.
The integrated resort will also feature ball rooms, function spaces, a rooftop moonlight cinema, 12 football fields of public event space, restaurants and bars, and a new Queensland hotel and hospitality school.
It could also see the demolition of the Davenport Campbell and Donovan Hill-designed Neville Bonner building, which sits on a portion of the site and was a 1999 Royal Australian Institute of Architects Commercial Award winner.

RELATED:
Hadid’s Brisbane project receives DA approval
Hadid proposes second QLD project with sinuous towers for Gold Coast
The new casino, which will sit next to the core development area, will comprise five internationally recognised hotel brands, including a new six star brand to the market. The relocation of the current casino from the Treasury Building will also allow the heritage building to be repurposed into a shopping centre.
Other developments include ‘The Landing’, a green wharf with a fluid series of grassy knolls and terraces that will act as the key event space for the precinct, and a beach with direct river access and river ramp for kayaks and other non-motorised craft. This space will be linked to Queens Wharf Plaza, an urban waterfront public space that can be used for large scale public celebrations or multiple simultaneous localised events.
Construction of the Integrated Resort is expected to commence in early 2017 with estimated completion in 2022.
In Summary
The Development of Queen’s Wharf Brisbane will include the following key features:
- The iconic signature “Arc” building
- A Sky Deck, giving views of the Brisbane River and skyline, complete with restaurants and bars
- The repurposing of existing (Treasury casino and Hotel) heritage buildings to maximize their contribution to Brisbane
- Five premium hotel brands, including the Ritz-Carlton and Rosewood brands plus the introduction of Brisbane’s first six star hotel
- Infinity resort pool overlooking the Brisbane River and Southbank
- Fifty restaurants and bars, from hatted fine dining to pop-up cafes
- Moonlight roof top cinema, black tie event space and a variety of outdoor lifestyle opportunities
- Cohesive bridge-to-bridge precinct, integrating heritage and new architecture
- 12 football fields of public event space.
Images: Destination Brisbane Consortium

