The Dazzle Technique is an early 20th Century naval camouflage strategy that paints complex geometric shapes in contrasting colours on ships to make it difficult for enemies to estimate their target’s speed, range and direction. While no longer employed for war, the technique has made a resurgence in the unlikeliest of places – a residential home in Launceston, Tasmania.
The Southern Outlet House by Philip M Dingemanse Architecture + Design was created for two purposes: as a home for the architect and his family, and as a site specific case study that evaluates the contribution a private residence may make to the public domain.
Situated on a northeast facing slope next to a major arterial road, the house employs the dazzle technique not to conceal its mass, but to manipulate its public face. The hybrid of colours also works to adjust the building scale, suggesting another dimension to the otherwise flat façade.
Through this design strategy, a new type of residence has been created – one that no longer withdraws into itself, content to be ignored by motorists. Instead, Southern Outlet acknowledges the people passing by in vehicles, as well as those living on the hill opposite; its public face changed in both form and nature so that it emerges as another highway directional sign, vehicle, billboard, or piece of public art.
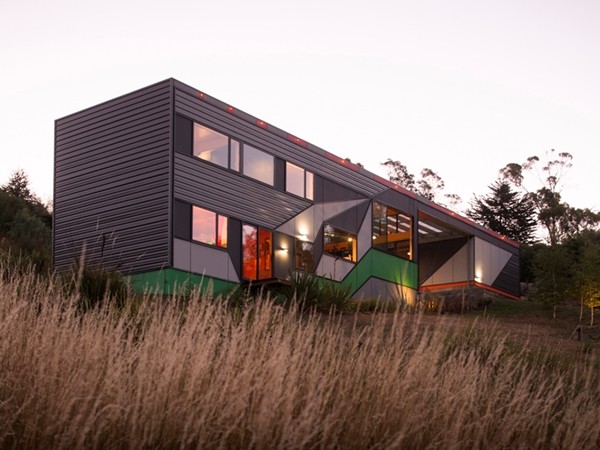
Patterned Northeast façade incorporates a sustainable plantation sourced compressed wood fibre cladding product

The roof edge is defined by the addition of 'truck lights' patterning, while the presence of heavy vehicle traffic and large rectangular loads are referenced on the facade
The dynamism of the façade is also a by-product of the site. Mediating the steepness of the slope, a defined floor level and single storey roof level have been located as close to the natural ground as possible for vehicular access.
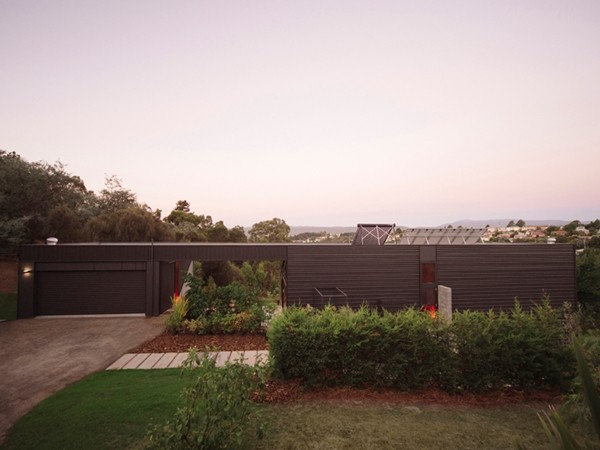
The building then stretches across the slope, with a continuous roof line eventually becoming two storeys high.
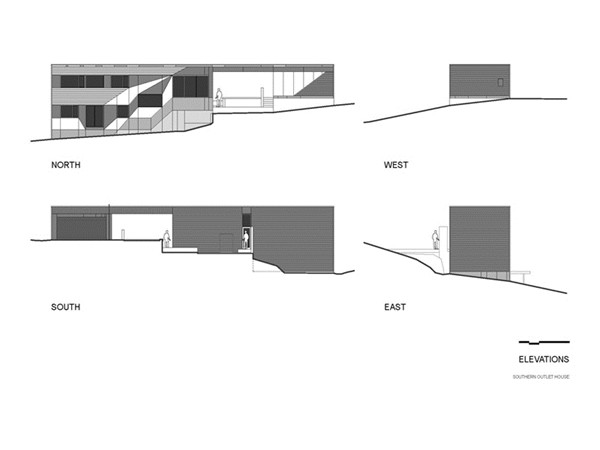

“This strategy ensured a single building section and roof/gutter detail linked to managing budget and buildability,” the architects explain.
“The built form grows large in its context from some viewpoints, yet is also diminutive in others. A 6mm deep plan contributes to the reduction in scale of the east and west elevations. Further, the dark façade colour of the three elevations immediately adjacent [to] the neighbouring properties lessens the visual impact of the building.”

Internally, each space offers a different engagement experience with the site and broader context. A high-ceiling living area, injecting a generous dash of free-flowing space to the home, spills out onto a terrace which focuses on the foreground garden, native bush and foliage.
The dining room features a wall opening that moves views past the foreground to focus on the city and mountains, while the lounge room has links to the arterial road and distant views beyond.
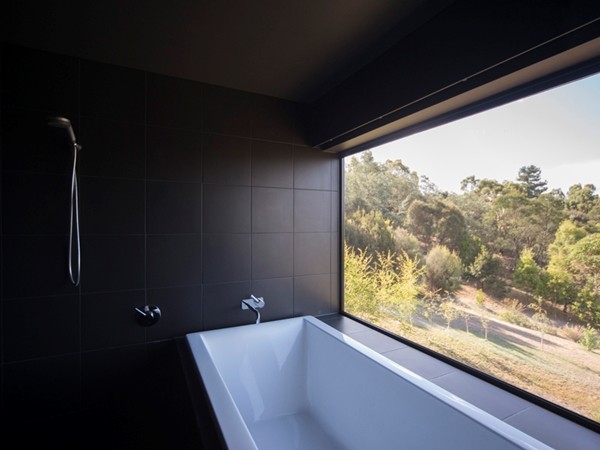
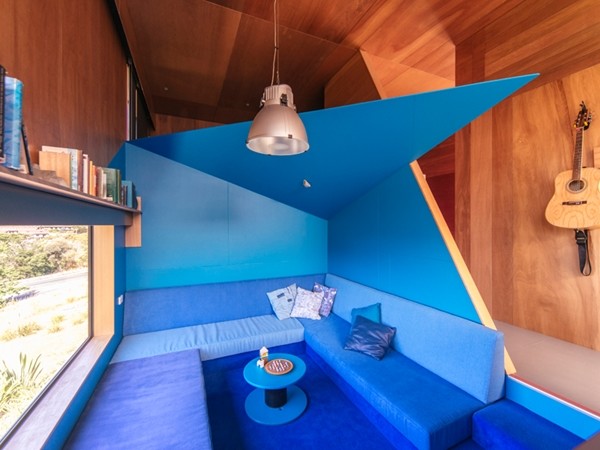
But the architects’ study of a dwelling’s relationship to the public realm does not stop at these physical, location-based elements. The use of environmentally-friendly materials and building methods also position the Southern Outlet House as one with nature.
The building structure is made entirely of timber frame construction and well insulated beyond building code requirements, with mineral wool insulation augmented with a high performance rigid phenolic insulation board. The façade cladding is also installed over a batten to form a fully ventilated external skin.
The performance of the building is further enhanced by northeast orientation, minimal southern openings and protected western openings, and double glazed windows. A limited floor area (144sqm) of thermally controlled habitable space also meant that less building materials were required.

Other ESD initiatives include the use of FSC certified plywood to line the interiors, which negated the need for a drywall sub-contractor, and ensured absolute control and use of all the material. Photovoltaic and evacuated tube hot water heating are installed, along with energy efficient lighting fixtures.
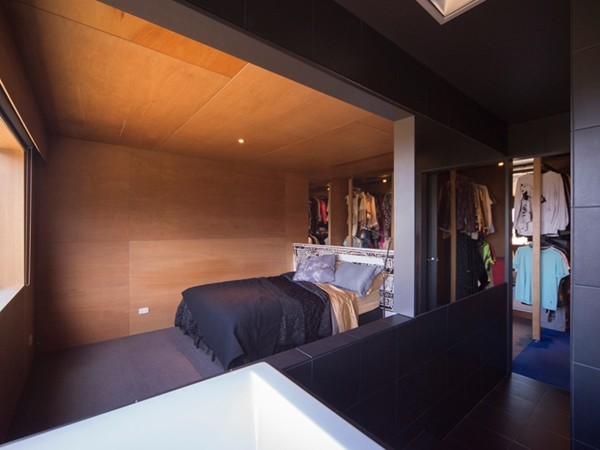
Taking home the Esmond Dorney Award for Residential Architecture – Houses (New) at the 2014 Tasmanian Architecture Awards, the brilliance of this home design is perhaps best summed up by the jury’s citation:
“Designed and built by the architect, the jury was struck by his questioning of the nature of a house and its relationship to the public domain. This house is rich in exploration – from its minimal footprint and budget to its engagement with its immediate surroundings and nearby highway.
Internal spaces are blurred by the split-level arrangement of private to public with an emphasis on the high-ceiling living area, which spills out onto a covered terrace. Internally, colour and texture are richly celebrated. Externally, the house is a dark shell apart from the significant and provocative northern facade overlooking the highway below.
This house deserves high recognition by virtue of its character: playful and confident, modest in size, yet bold in expression.”

Southern Outlet House is a finalist for the 2014 National Architecture Awards, and is one of 13 homes in the running for the People’s Choice Awards.
Photography by Jonathan Wherrett

