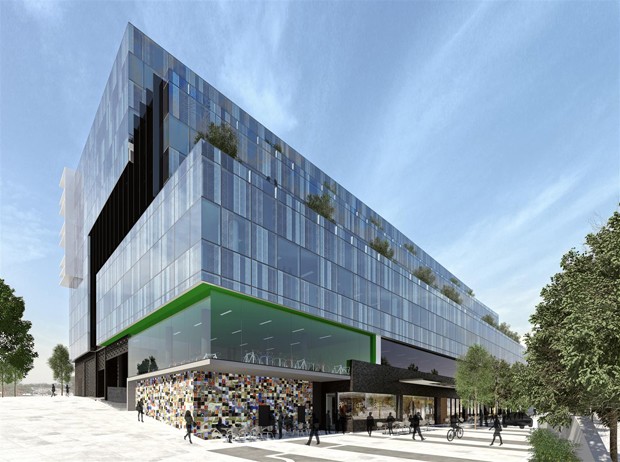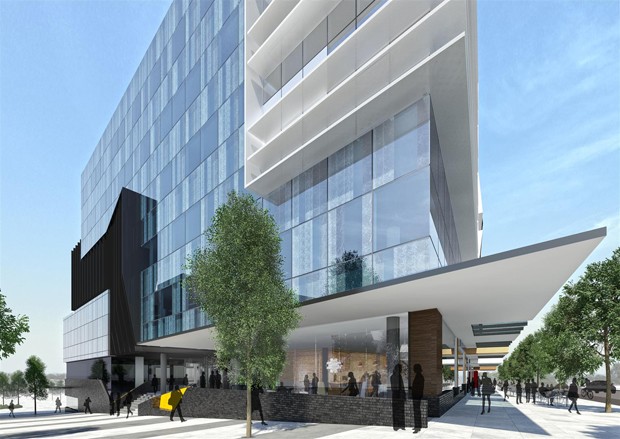A new $75 million Australian Tax Office (ATO) is to be built in Dandenong, Victoria with Crone Partners as the lead designers.
The new offices will be developed by epc.Pacific from 2014 and expected to be completed in 2015, with the campus style design including 12,600m2 of commercial office space over five levels.
Located 30km south-east of Melbourne’s CBD, the site is part of an urban regeneration area within the City of Greater Dandenong.
Crone Partners have developed a unique design that incorporates the challenges of the irregular site and follows the urban planning strategies of the Revitalising Central Dandenong initiative.
End-of-trip facilities will be included for employees along with basement car parking and an activated retail perimeter at street level to promote public engagement.
Interlocking glazed masses which provide a cascading look will define the building. This aspect will provide generous light to the key pedestrian access of Halpin Way, which crosses through the precinct, as well as establish a series of outdoor terraces that connect directly to the adjoining office spaces.
Halpin Way, located strategically between the train station and city centre, will be a unique shared space for motorists and pedestrians.

Along the front of the building will be small scale retail outlets, which have been incorporated into the project to activate the footpath and provide easy pedestrian access.
Large horizontal shading elements will define the building’s prime north facade and punctuate the interactive glass curtain wall. The expansive frontage will be reduced to a series of smaller distinct vertical segments, defined by the varying roofline and broken horizontal planes of louvres. On a larger scale, the shading elements that frame the ends of the facade will provide distinct urban markers.
Flexible workspaces will be a priority, with access to natural light, vertical connectivity, provision of both internal and external break-out spaces, and flexible floor plans which allow growth and change within the ATO.
Dandenong’s historical patterns of urban development have provided inspiration for the project, with an abstracted frit pattern across the building facade combining creativity, memory and sustainability.

The finely detailed ceramic frit will be layered across a double glazed curtain wall, giving the facade depth and helping to unify the overall building mass.
Double low-E coating and optimised sun-shades will be combined to create a high performance glass facade, which contributes to the environmentally sensitive and responsive design.
Other key design strategies for sustainability include rainwater harvesting and the selection of water efficient fixtures and fittings.
Overall, the building will exceed the briefed environmental sustainability requirements and is expected to achieve 5 Star Green Star, 4.5 NABERS Energy and 4 Star NABERS Water ratings.

