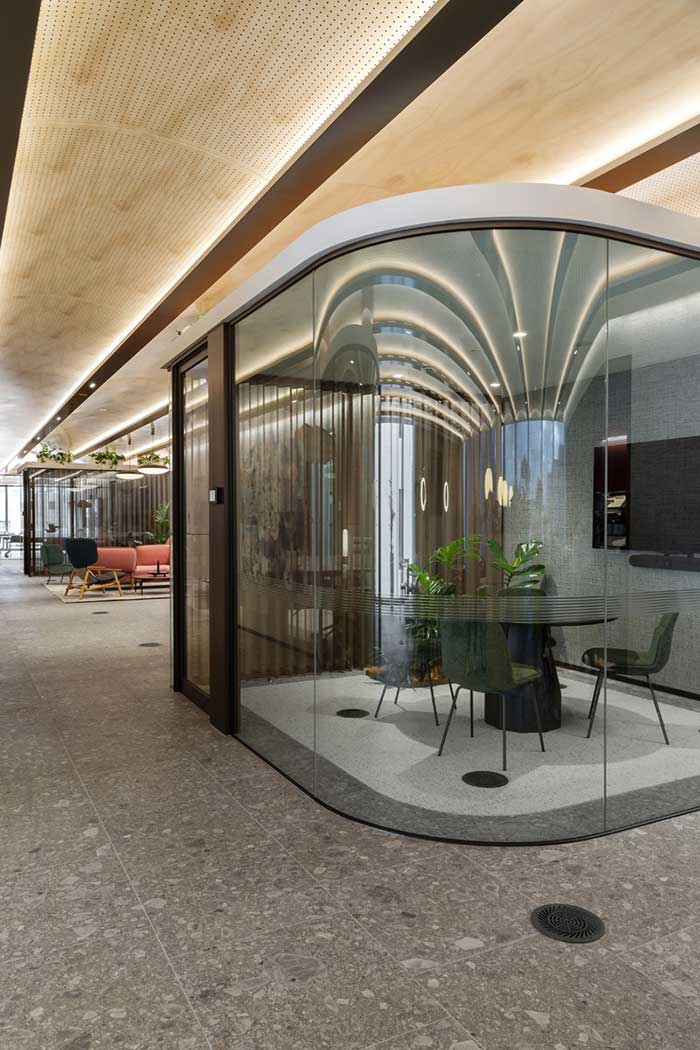The newly completed Rhodes House building is leased by a major lithium company, creating a resources and agricultural hub in the heart of West Perth. Inside the contemporary office fitout, a curved feature ceiling was created for the whole space, allowing the architect to make a vaulted ceiling with stunning impact as a unique alternative to standard perforated ceiling panels.
The ceiling featured a mix of SUPALINE and SUPACOUSTIC custom curved panels, for which shop drawings were produced. Even when building challenges were experienced onsite, prototypes were engineered and produced, along with a backing rib section for the curved panels, that assisted with the installation of the final product.
The success of the project lay in the way the stakeholders worked together to customise the SUPAWOOD system to achieve the result and feature that they envisioned for the space. This was done through frequent and open communication with all key stakeholders, from the architect/design team, through to the builder and installation team.

Not only was the design respected and realised, but access hatches and design adjustments to accommodate existing services were also made for the ceiling feature to integrate functionally and seamlessly onsite.
Project details
Project: Major Lithium Company Office Fitout, Rhodes House
Address: 32 Ord Street, West Perth WA
Products/Finishes: Feature ceiling with SUPACOUSTIC and SUPALINE custom curved panels, in Spotted Gum SUPAFINISH and Euro Beech SUPAFINISH concept veneers
Architect/Designer: Design Paper
Builder: OPRA Projects
Installer: Project West
Photography: Jody D’Arcy Photography

