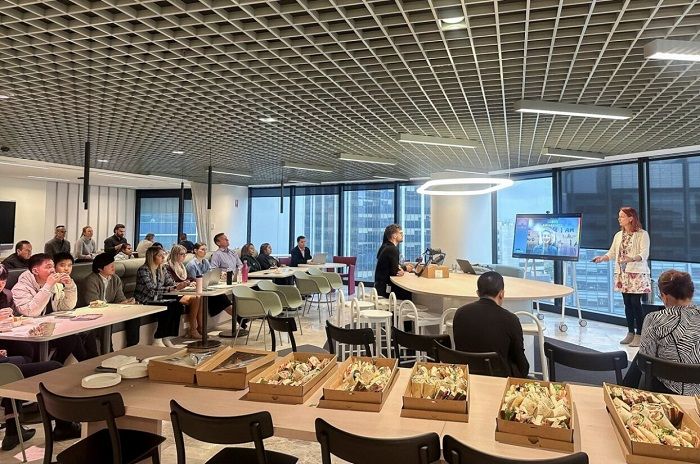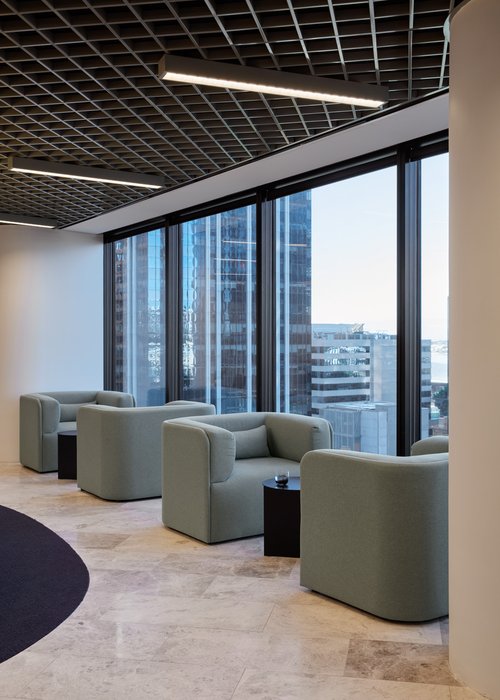Project overview
This commercial project for Clough’s new headquarters in Perth specified the open cell metal ceiling not just for its unique look, but also to meet fire and mechanical standards. Metal ceiling systems are ideal for Class A office buildings and environments with high traffic flow where rapid and safe smoke extraction is critical. SAS International’s SAS 800 Trucell open cell metal ceiling blends in with the Tee Grid to give an unbroken, monolithic appearance.
The challenges
This high end office fitout in Perth’s CBD had some unique challenges. The brief required a custom made metal ceiling in corporate colours that would be the centrepiece of an employee wellness area. The ceiling design was to incorporate services, as well as be a stunning feature.
The solution
SAS 800 open cell ceiling panels manufactured by SAS International were supplied in a 150mm x 150mm cell size in the corporate colours of the client.
Open cell ceilings – sometimes referred to as ‘egg crate ceilings’ – have gained in popularity in the last few years. This short turnaround fitout project in Perth’s CBD chose to trust the design inputs of Progressive Materials to achieve an outcome that created a wow factor for employees of the client. The unique ceiling type is not just a stunning ceiling, but also meets fire and mechanical standards.

The SAS 800 system was chosen as a feature for the new fitout for a number of performance reasons including:
Design intent: Striking ceiling that creates a lasting visual impact.
Service integration: Creating different levels to the ceiling by making use of surface mounted and pendant lights.
Essential services: Sprinkler systems already installed in the building could be left in place, due to the open cell ceiling panels meeting the required percentage of open area required under the NCC.
Ventilation: Due to the open cell feature of the SAS 800 ceiling, the building’s existing ventilation system could be used.

Project details
Project: Clough's new headquarters at QV1 Building
Location: Perth CBD
Year: 2021
Client: Clough
Design: Rezen Design
Installer: Profix Projects
Product: SAS 800 Trucell Metal Ceilings
Image: Open cell metal ceiling in corporate colours

