From the architect:
The new Sydney Metro Waterloo Station, designed by global design practice John McAslan + Partners (JMP), is progressing well, with its two station boxes – one containing the entrance - rising out of the ground to signal the work unfolding deep below.
Opening in 2024, the station will be the gateway to the over-station development known as Waterloo Metro Quarter, an integrated, mixed-use development that will be the catalyst for the inner-city precinct.
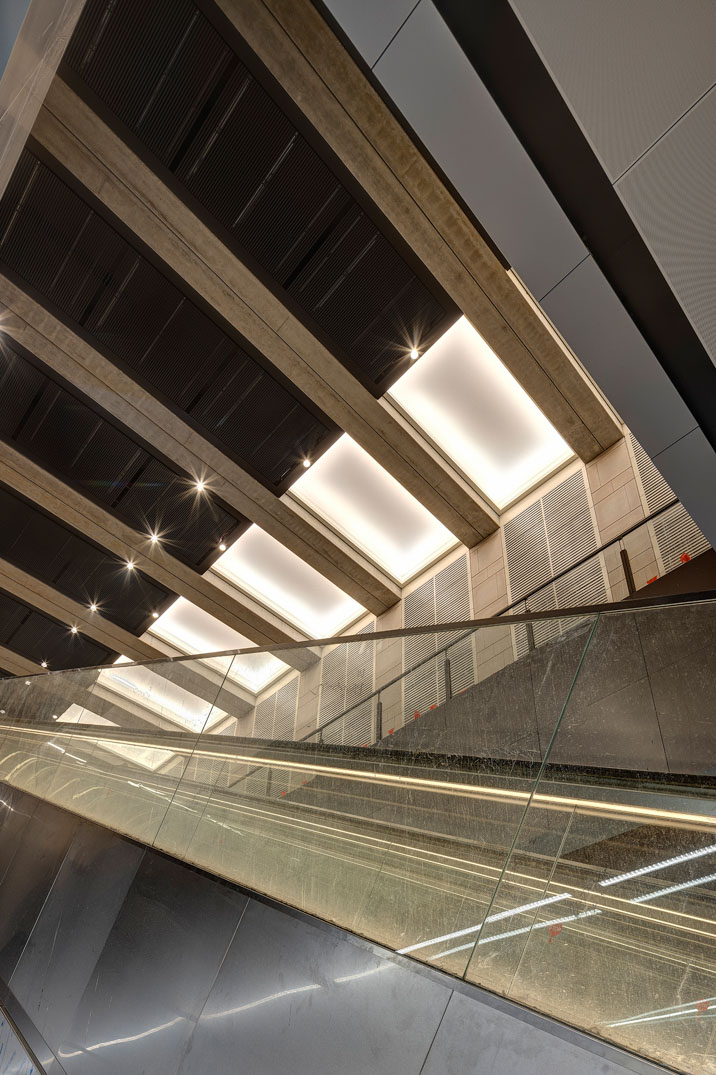
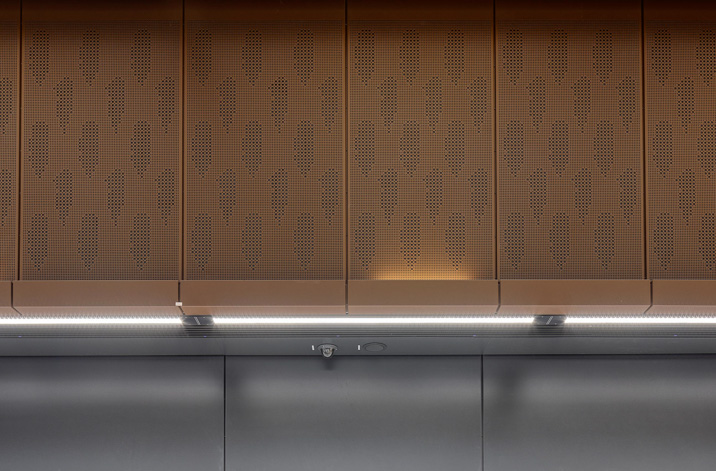
The southern station box is the precinct’s first new landmark structure and features a striking facade perforated with an image derived from early maps of Waterloo’s historic marshlands. JMP director, Troy Uleman, who leads the firm's Sydney studio, says this reflects extensive work by the practice to ensure the new station has a strong connection to place.
"Waterloo is a dynamic, multicultural community with a rich Indigenous, social and industrial history," says Uleman. "Our station design will take passengers on a journey shaped by Waterloo's layered heritage."
The design team undertook extensive research to understand Waterloo's evolution, including walking the streets to analyse existing structures and consultation with indigenous advisors, Yerrabingin.
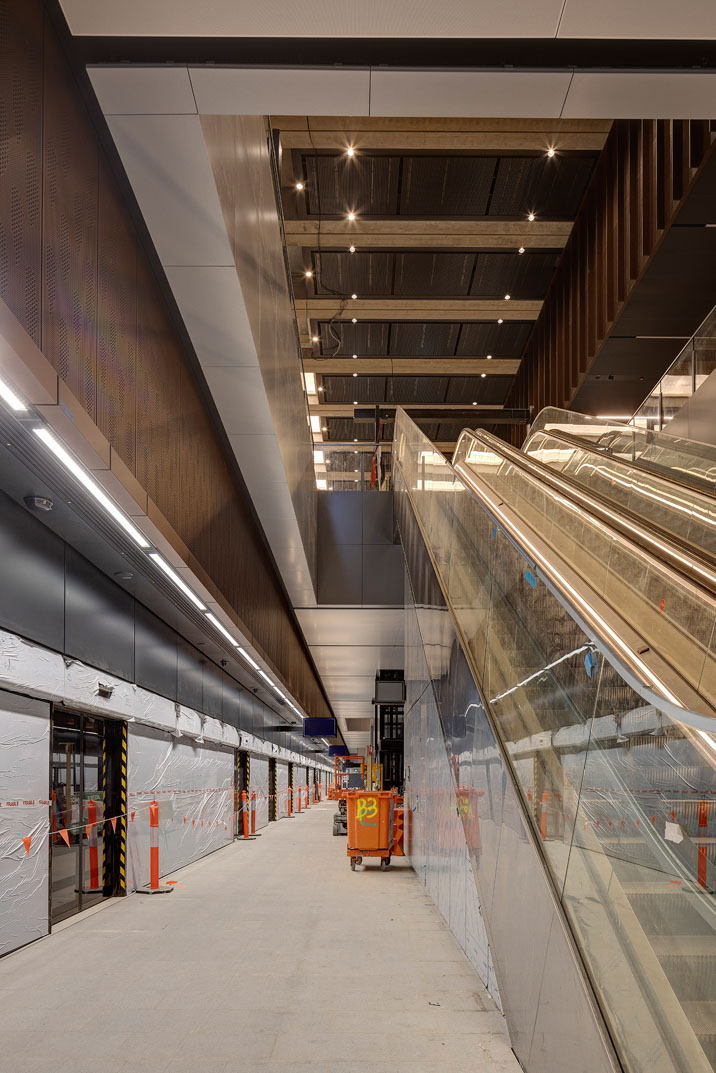
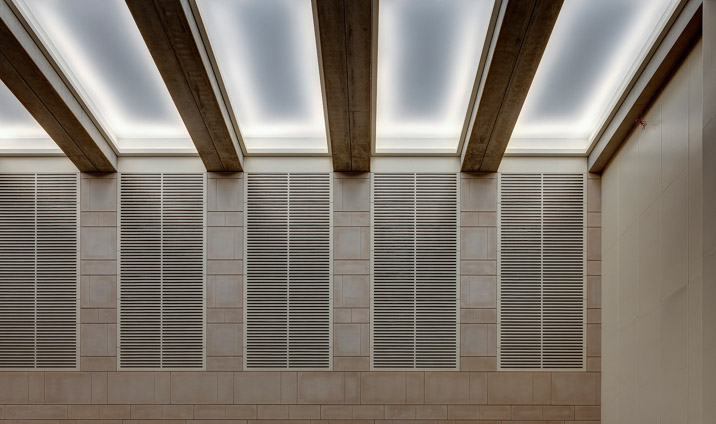
“Through Yerrabingin we learnt the phrase ‘the past is in the earth and the future is in the sky’ and that became the conceptual framework,” says Uleman. Waterloo Station unfolds over three levels, with a narrative that starts with the ancient on platform level, and rises to the present at street level. The design is unified by a consistent palette of locally informed colours, textures and materials and a series of commissioned artworks.
Passengers arriving on the platform 25 metres below ground will be greeted by bronze-coloured wall linings perforated with abstracted imagery of a stone blade found on the site during archaeological excavation. This connects directly with Waterloo's tens of thousands of years of continuous human habitation. Once a marshland, Waterloo was a natural food bowl that provided for Indigenous communities over generations.
The perforated panelling is repeated on concourse level, with an imprint of the banksia scrub endemic to the area. A cavernous space, the concourse has glass-reinforced concrete wall panels that represent Sydney sandstone, a reference to the stratified rock that Sydney Metro Waterloo Station sits within. On the northern end of the concourse is an artwork by Indigenous artist Nicole Monks.
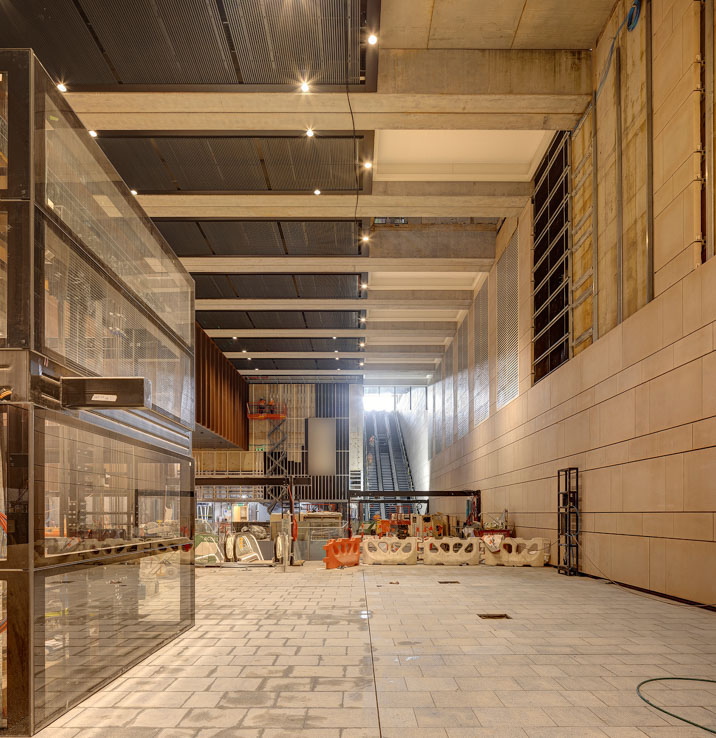
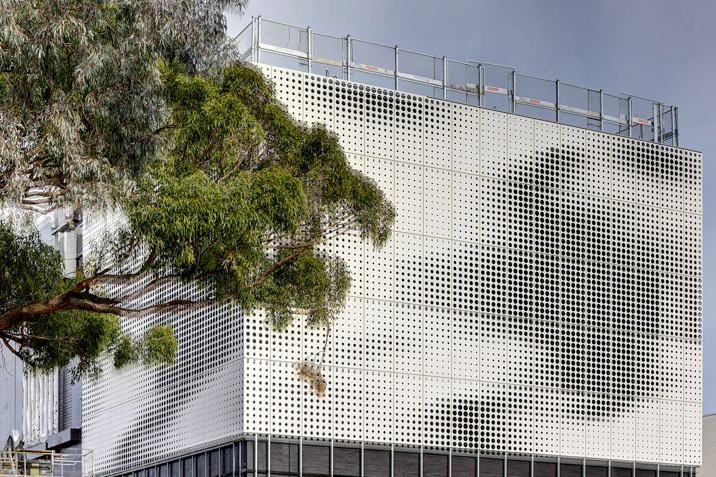
A skylight allows natural light to penetrate deep into the subterranean space. "Natural light makes stations much nicer places to be and is a trademark of our transport work around the globe," says Uleman. He cites Ireland's Belfast Transport Hub, London's Kings Cross and upcoming work at New York's Penn Station as examples. Artificial light panels mimic skylights elsewhere on the soaring concourse ceiling.
One of the longest escalators on the Sydney public transport network will carry passengers up to the entrance hall, past walls embedded with another of Nicole Monk’s artworks.
Inside the entrance hall, a lenticular artwork says 'Welcome to Gadigal land'. Materials and textures reference the suburb’s built history, including a coffered aluminium ceiling and granite flooring laid irregularly in the manner of timber blocks unearthed during the excavation. The entrance hall opens to a landscaped plaza, the Waterloo Metro Quarter's new civic heart and the place where Waterloo’s future will unfold.

