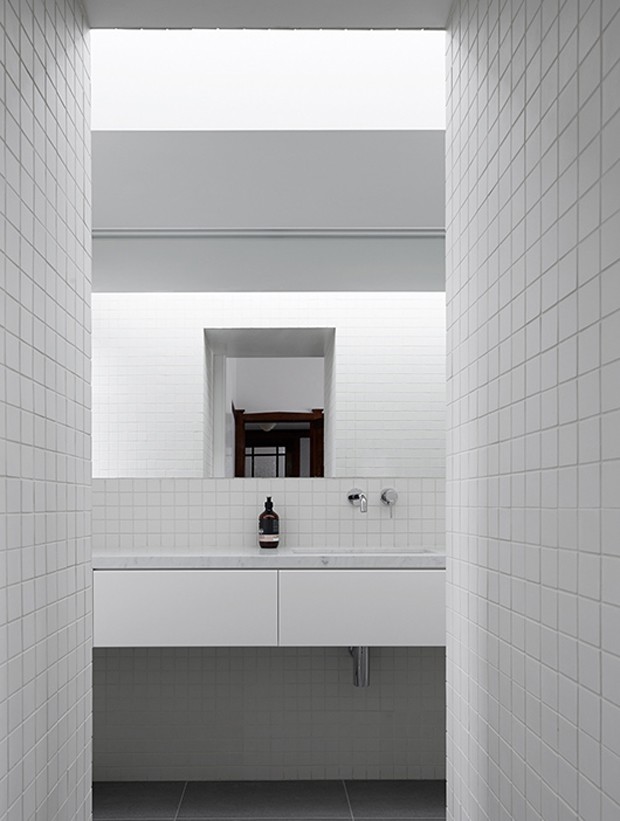How does one integrate a fiercely modernist extension with a quiet and subdued Art Deco-meets-Spanish Bungalow 1950s weatherboard cottage? That was the question DKO Architecture had to answer with the KR House in Brunswick , Melbourne, which had a brief to retain the front portion of an existing cottage while creating a large open entertaining space at the back.
Rather than introduce an extension that was designed to the reigning art deco architecture, the architects decided to plug a contemporary, glazed box to the back of the home consisting of living and kitchen spaces that are completely opened up to the north-facing rear garden.
The new kitchen, designed to be the hero of the house, draws visitors from the front door via a strong visual axis that runs through the entire length of the house. Here, ancillary spaces are tucked behind with low ceilings along the southern boundary, allowing the roof plane to float above.
This floating roof offers highlight strips of sky and borrowed views to the treed landscape of neighbouring yards, while simultaneously enhancing the sense of space.
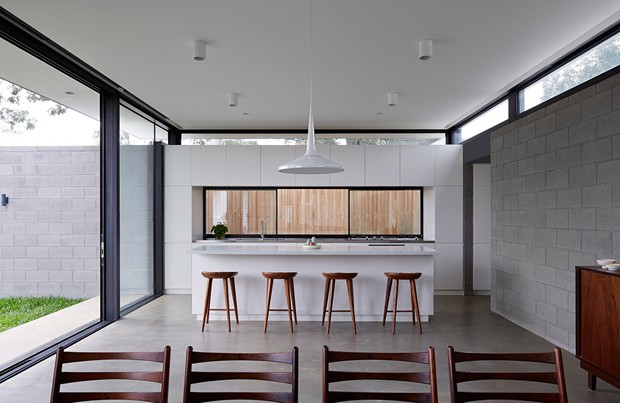
A modernist material palette of burnished concrete floors and concrete block walls offset by contrasting planes of white and charcoal provides an appropriate canvas for the client’s extensive Danish furniture collection – a collection that in fact inspired the architecture of the new space.
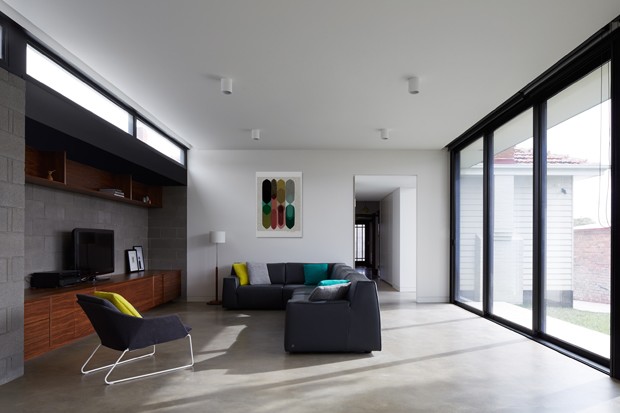
Passive environmental design also influenced the selection of materials. The concrete floors and exposed block walls create substantial thermal mass, supported by the wide northern eaves which ensure maximum solar penetration into the living space during the winter months, reducing the need to use the available hydronic heating. In the summer, the northern eave shields the glazing and internal floor from the sun.
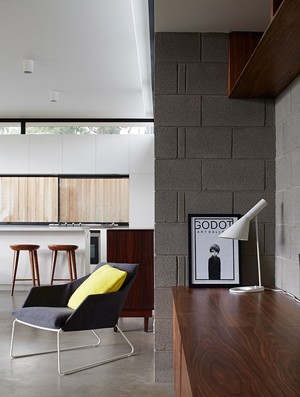
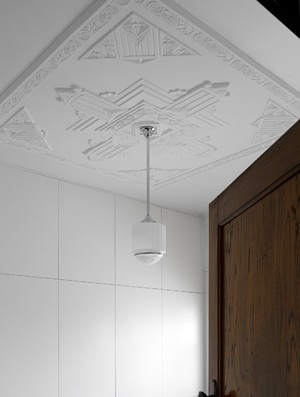
The need for artificial lighting during the day is reduced with abundant natural light and light levels provided by the space’s northern orientation, extensive glazing and highlight windows, as well as the long strip skylights in the bathrooms.
The highlight windows also provide efficient-cross ventilation, joining other integral and standard sustainability features, including rainwater collection, energy efficient light fittings and water efficient plumbing fixtures.
