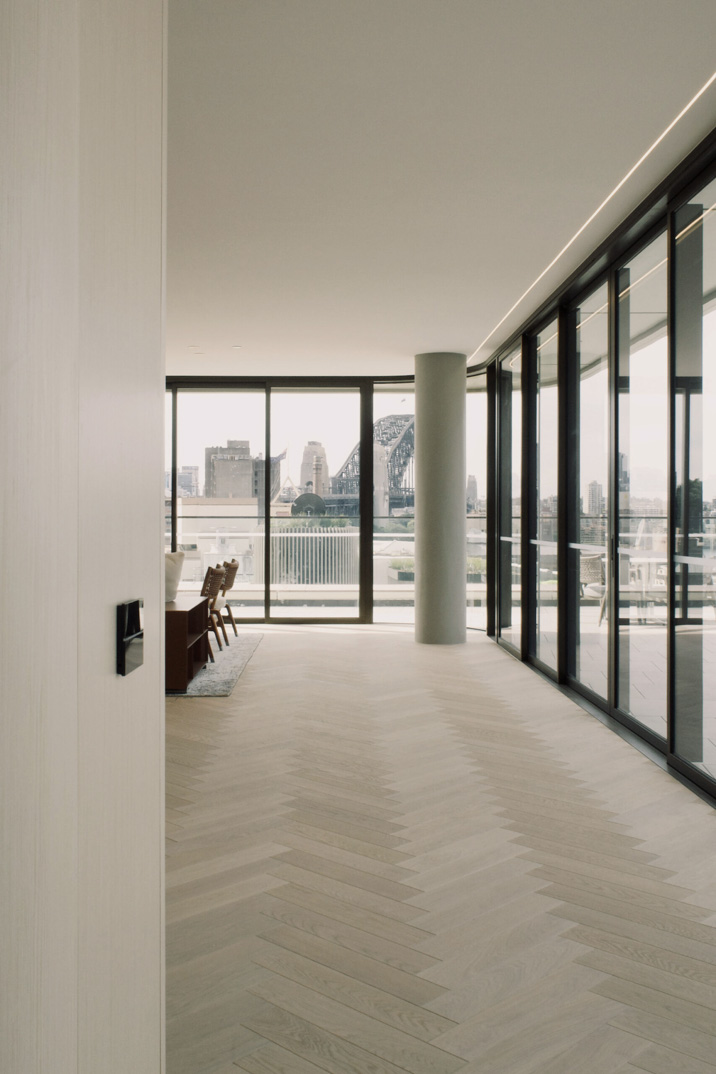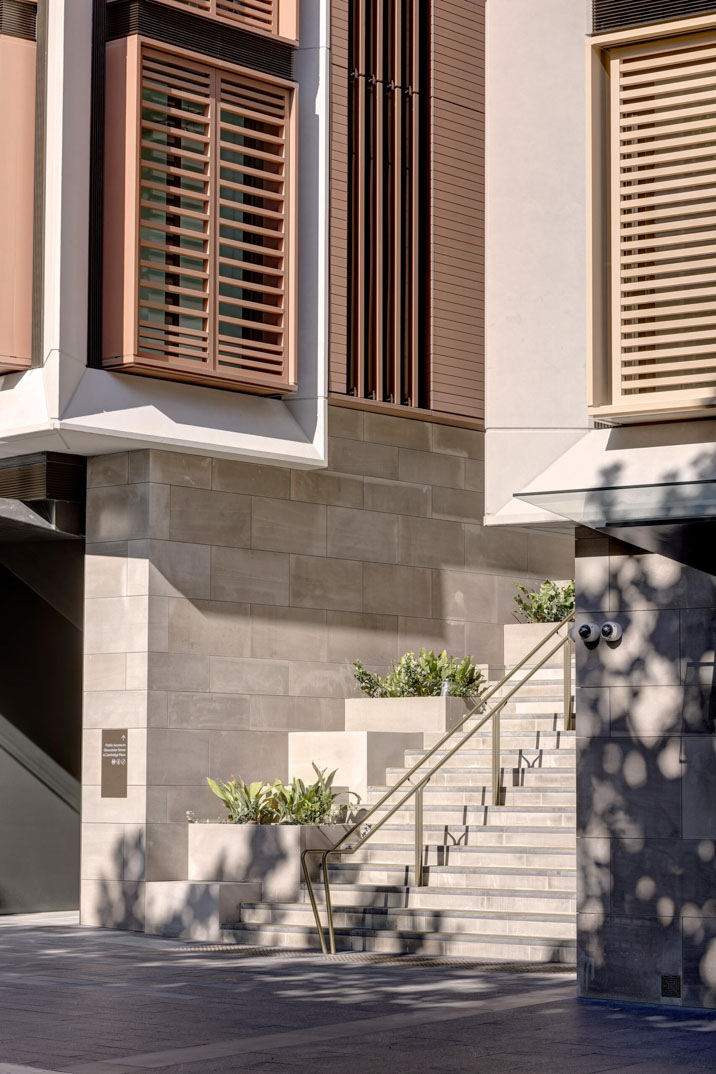From the architect:
A series of new residential street-forming buildings together with adapted heritage terraces and public spaces make up this carefully scaled urban addition to the historic Rocks.
The new buildings have been carefully proportioned and composed to complement the sensitive heritage setting while creating sustainable and open contemporary living environments.
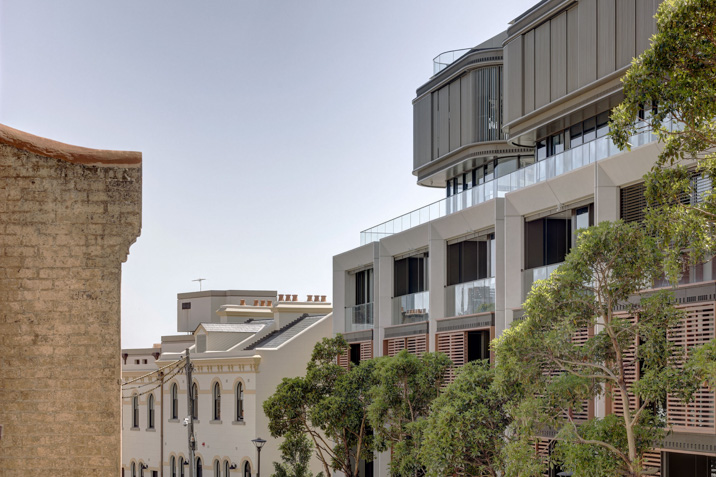
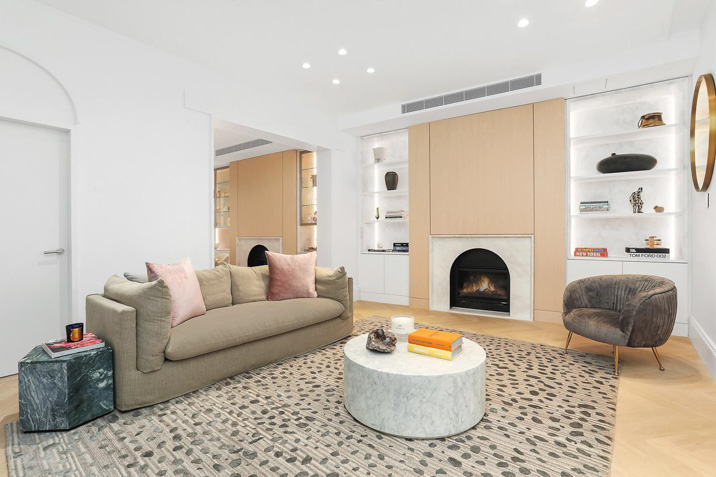
For centuries people have walked from Warrane’s shoreline to its surrounding ridge lines. Life has been lived on the rocky platforms and via winding pathways leading from the harbour up the hill.
The terrain has defined how this place has been inhabited. As a young colony, streets and stairways were cut through the rock, cottages perched on top, and its sandstone used for the finer buildings and hearths.
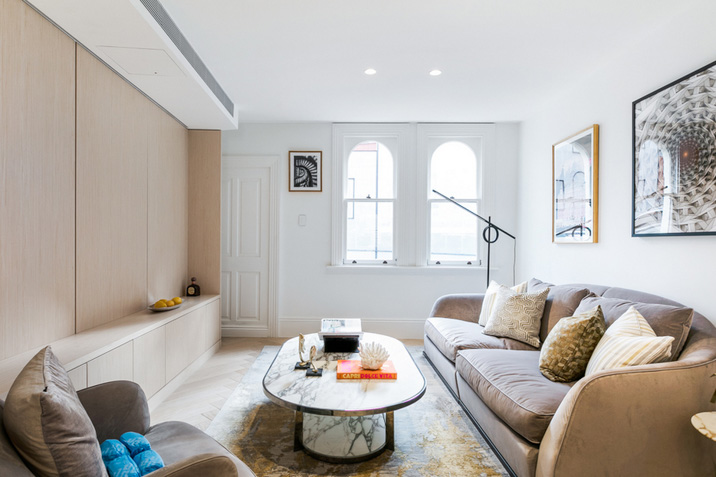
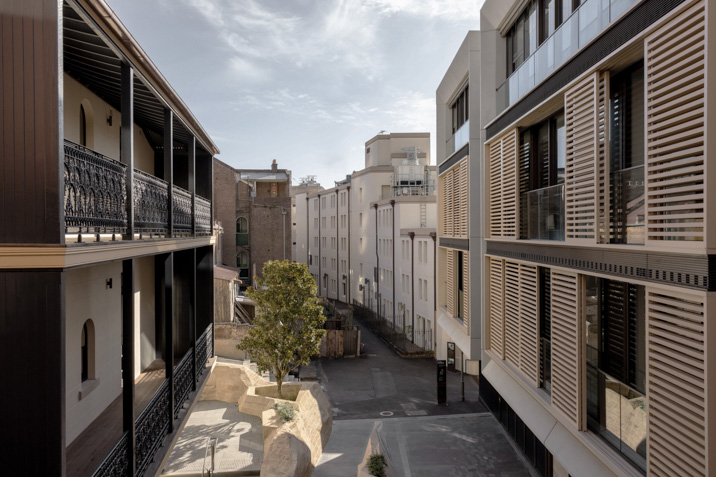
It was important that the scale and form of any new buildings mirror the varied scale of the significant heritage buildings of The Rocks – the pubs, warehouses and workers' cottages.
Each of the buildings is unique, responding to the eclectic mix of buildings nearby, and each building is thoughtfully honed to emulate the local streetscape rhythm.
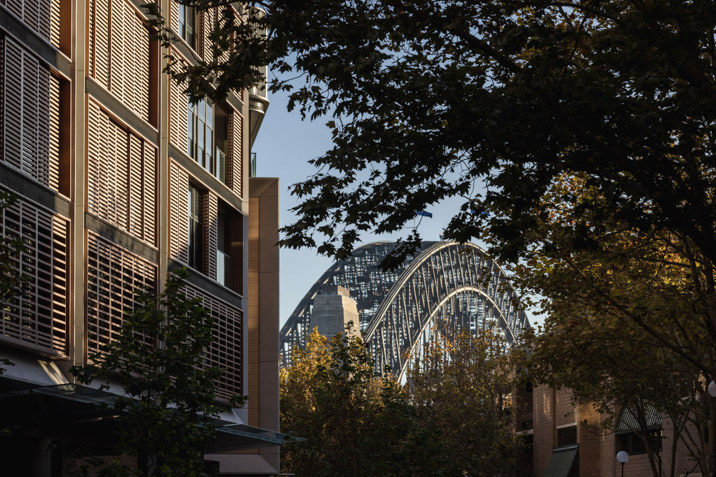
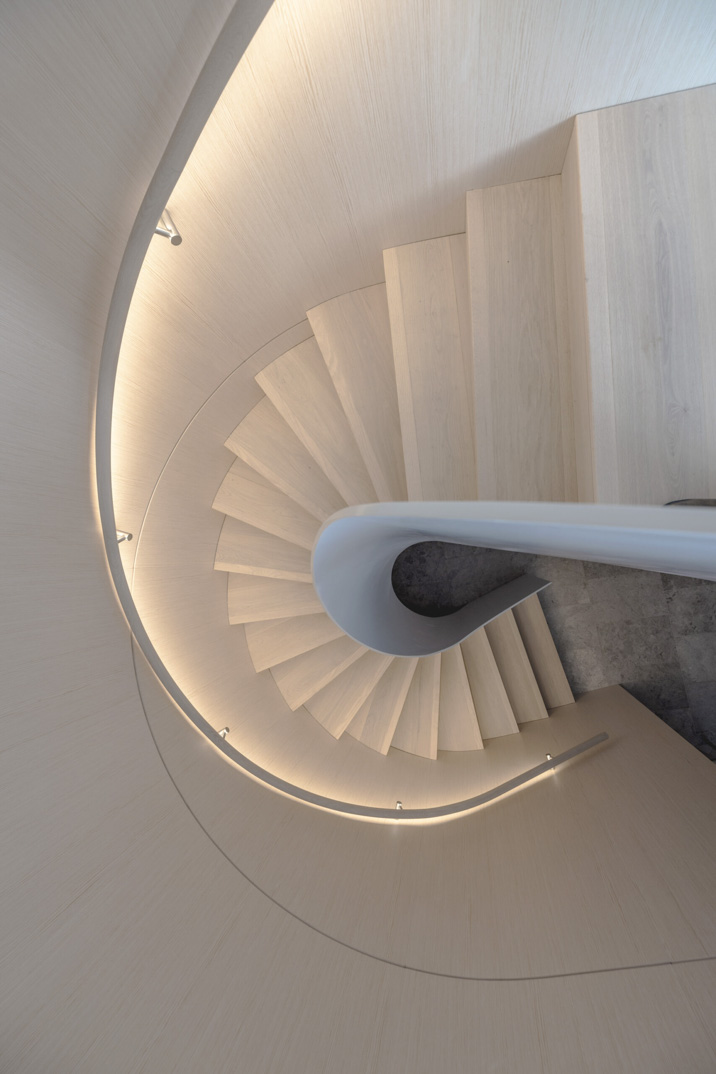
The project’s street facing townhouses match the size and form of the neighbouring cottages and the horizontal rhythm of the townhouses echoes the varying widths of the workers' terraces across the way. The townhouses also incorporate a contemporary version of the stoop typology along the street.
