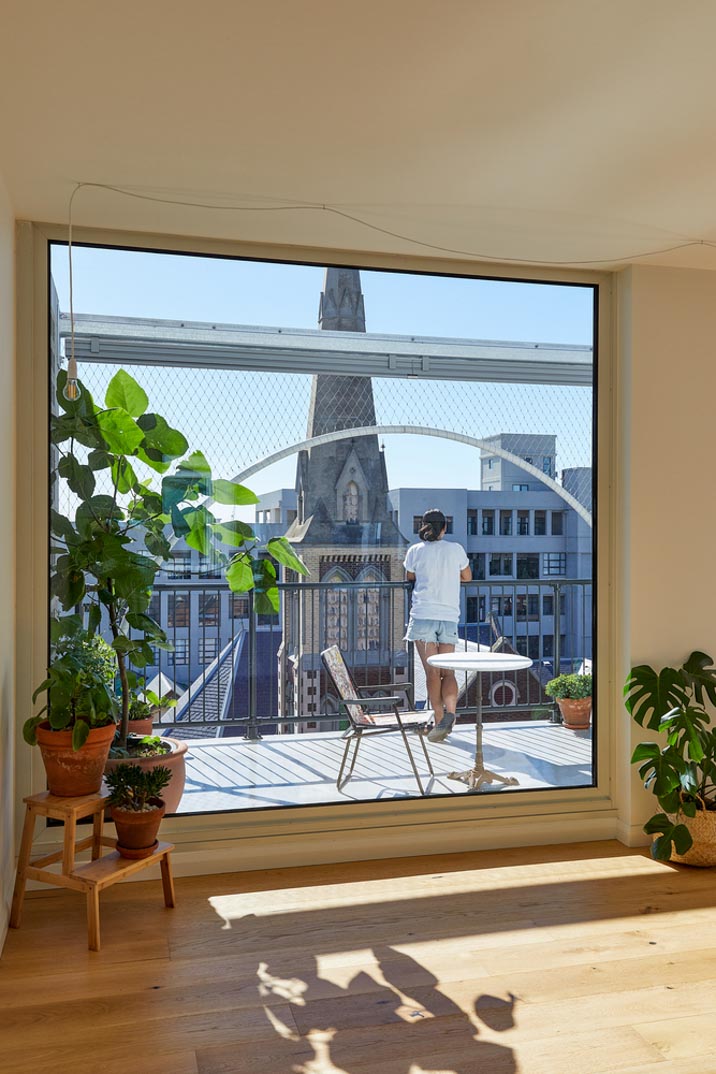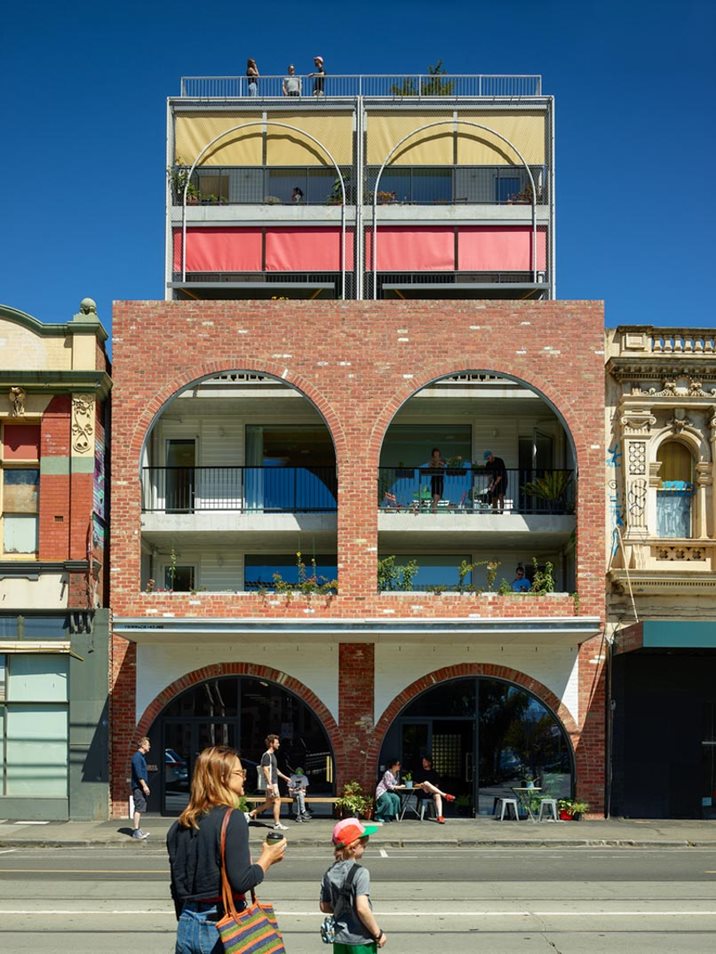Creating ethical and resilient homes with money out of their own pockets, Austin Maynard Architects clients, staff and allies have paved the way for Terrace House, a multi-residential building that is equally environmentally, socially and financially responsible.
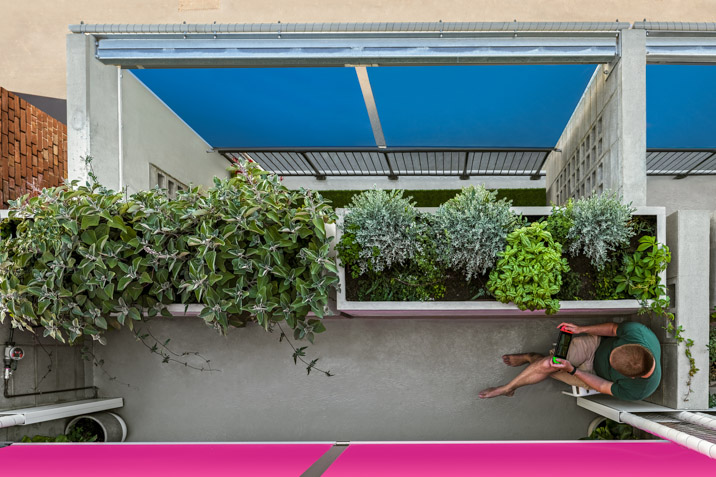
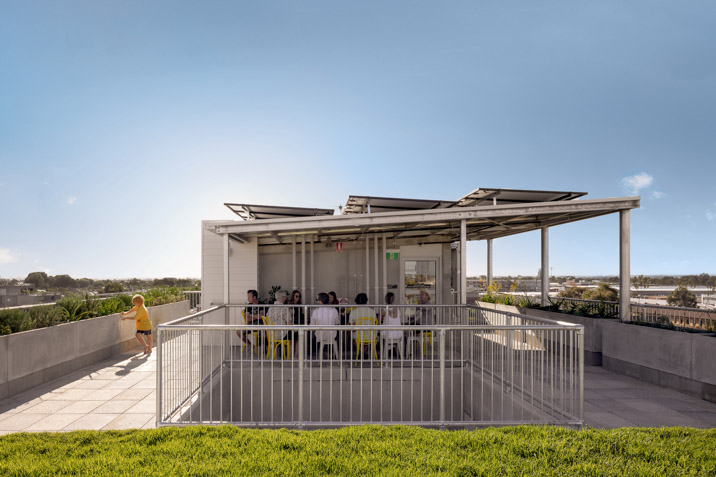
Consisting of 20 homes, varying between two and three bedrooms, 55 bike parks and a commercial precinct on the ground floor, the structure is imagined as a series of terrace houses built into the sky, as opposed to apartments.
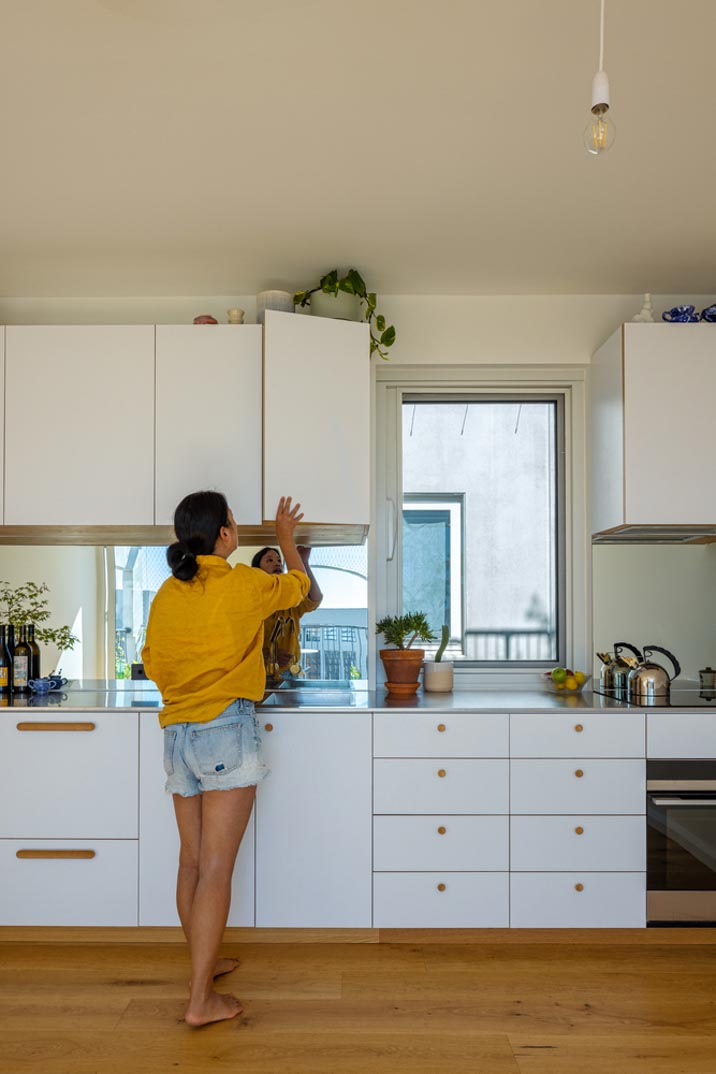
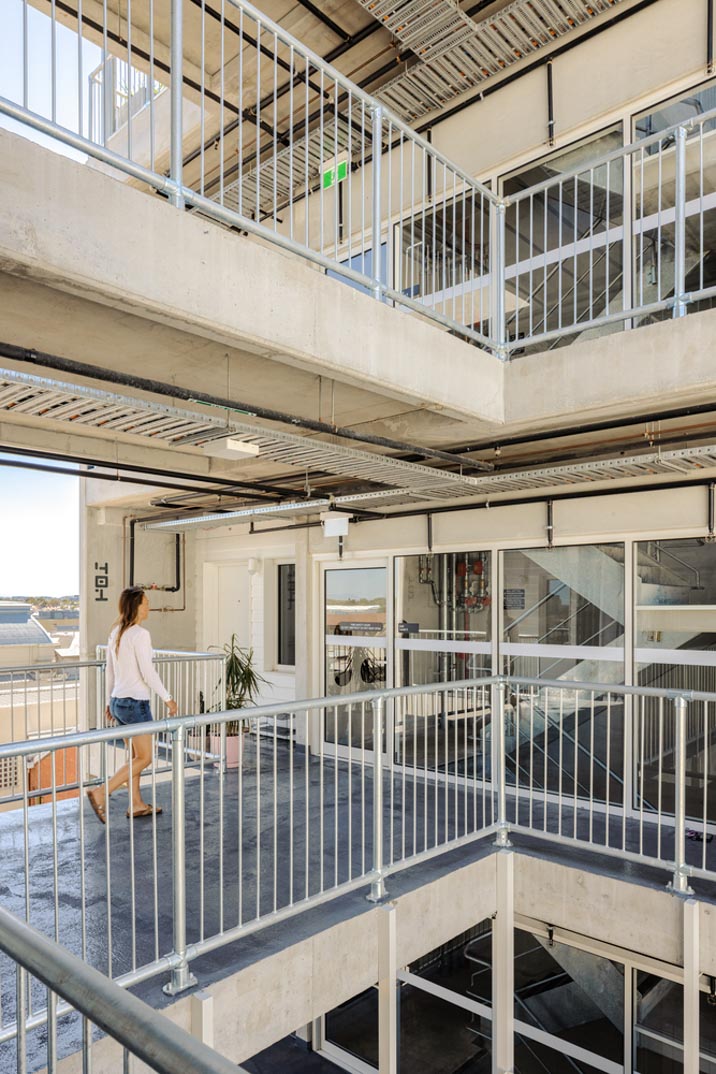
Located in Brunswick, Terrace House sits on a narrow block. Given building regulations for a block of this nature, Austin Maynard saw the opportunity to create generous homes with external outlooks and verandahs and a study with views to the land and sky beyond, with a shared backyard on the roof for residents. Many of these features were included following a survey in the early stages of the design process.
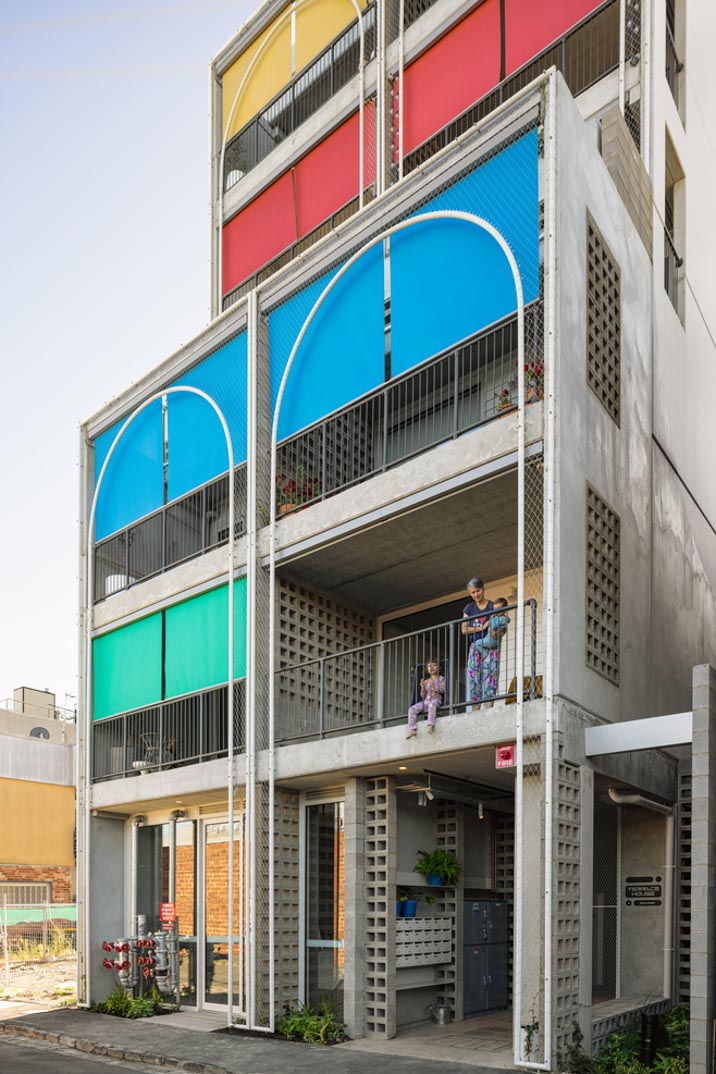
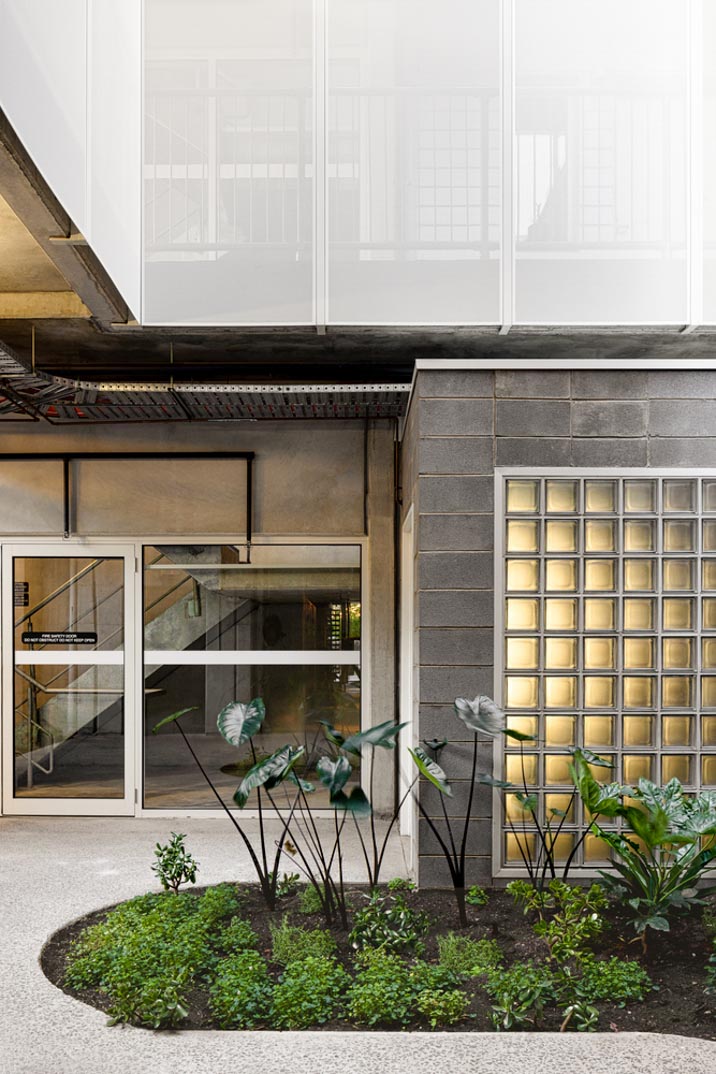
Terrace House’s residences offer families the ability to live in a multi-residential complex with all the amenities and spaces they require, without an inflated floorplan that drags out costs to power it. The facade mirrors Brunswick’s industrial history, with the complex honouring post-war architecture from a contemporary point of view.
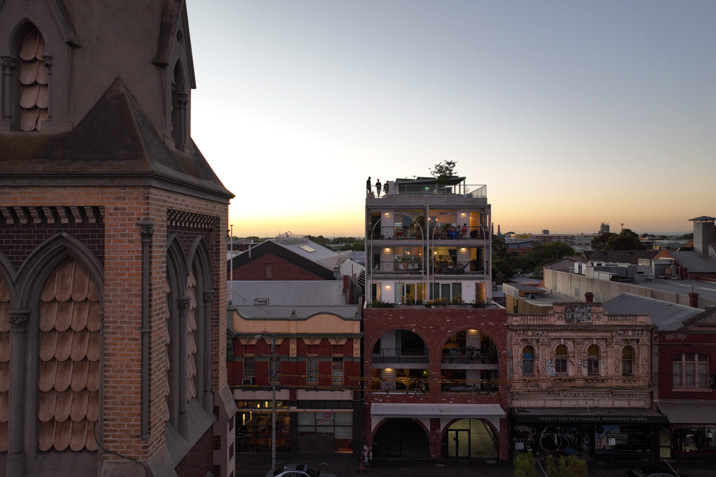
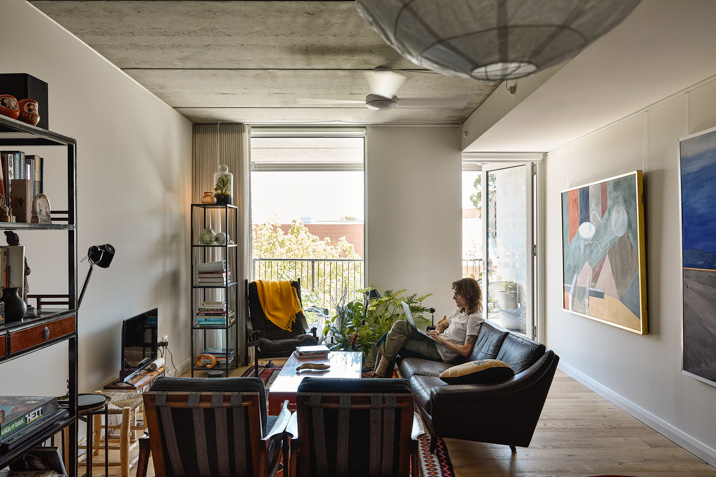
Terrace House is the embodiment of the determination of architects to improve the built environment, which has been aided by community consultation. The large residences seek to demonstrate that families can live sustainably in the sky, with just the right amount of floorspace needed to grow, without compromising sustainable principles.
