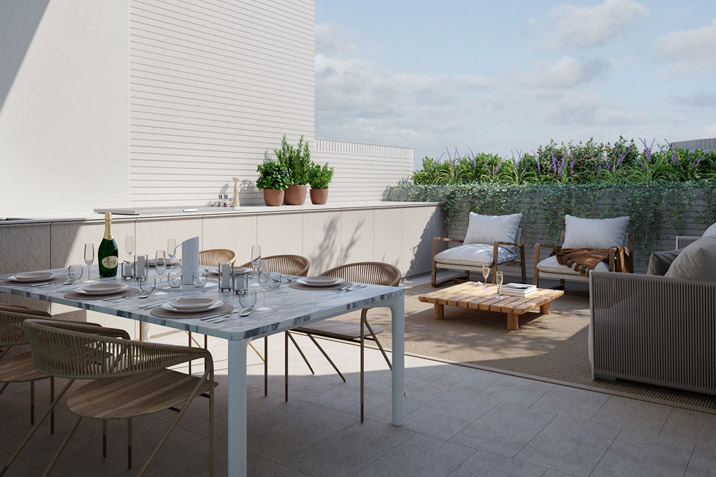Situated amongst the vibrant urban context of Green Square, Smart Design Studio’s Portman St Terraces comprise seven luxury terrace houses that are a contemporary take on the quintessential Victorian terrace house.
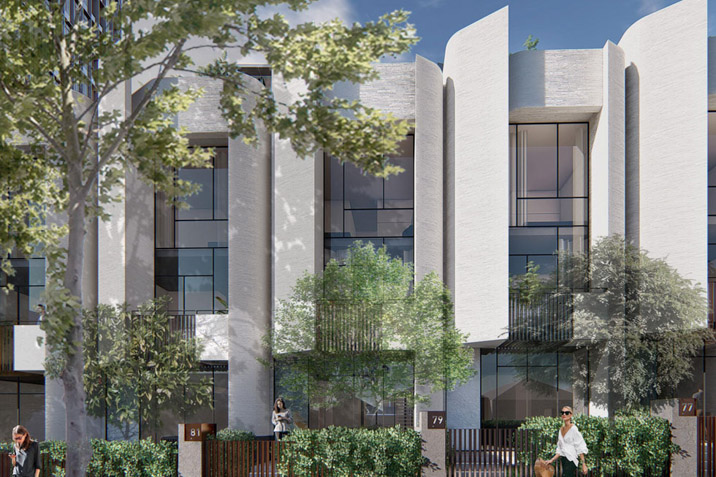
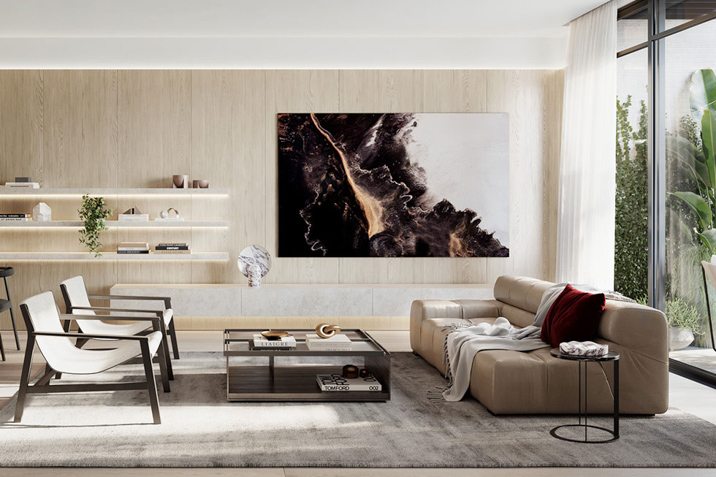
Each dwelling has its own street address and entry off Portman Street, to ensure occupants are able to craft their own legacy. Direct private lifts from the basement allow for simple access to each residence from the basement garage.
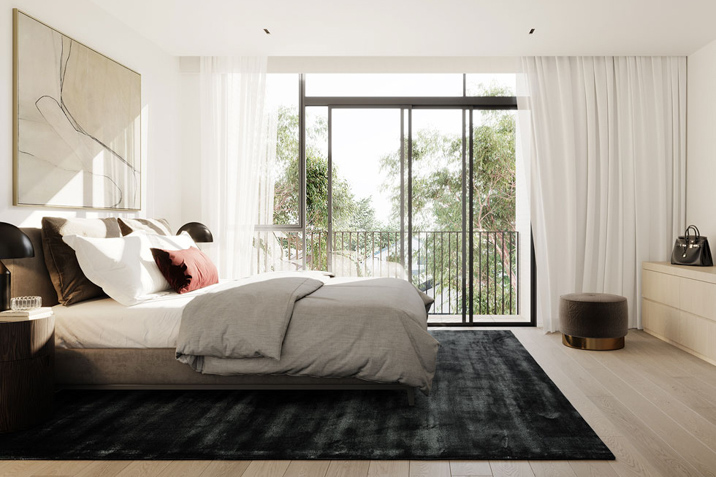
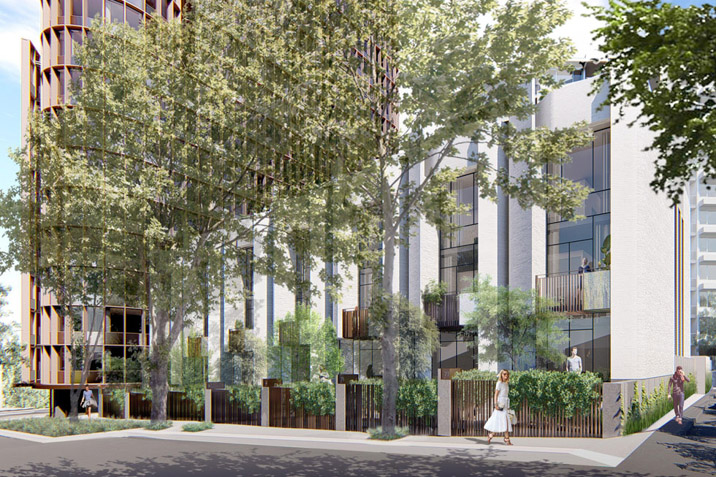
The front facade features a strong yet elegant curved brick blade materiality, which allows for sun protection and privacy. Floor-to-ceiling steel-framed glazing juxtaposes the rigidity of the blades and invites light to permeate the internal spaces. The brickwork’s white-facing colour sits above a sandstone base, with elements of charcoal metalwork elevating the overall visual.
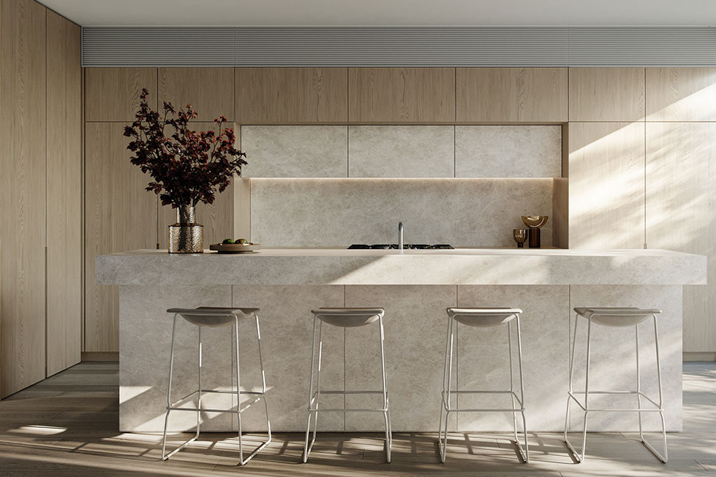
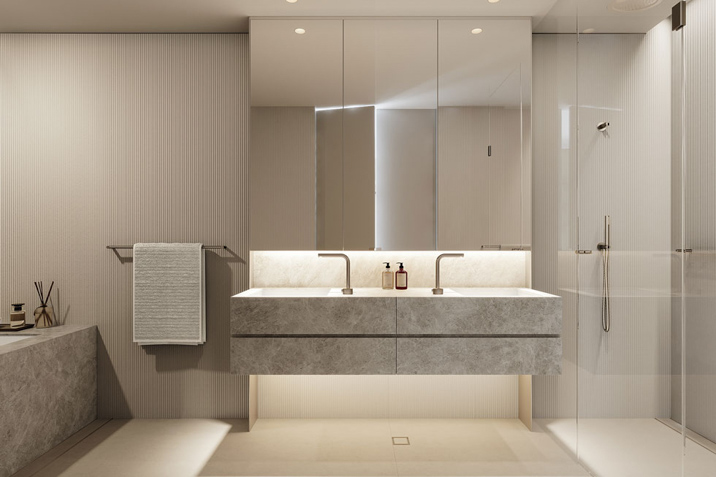
The ground floor of each residence is stepped up from the street, with the living spaces open and spacious. Two levels comprise bedrooms with ensuites and a study that sits at the top and opens out to a landscaped roof terrace. Warm muted tones and texturally rich materials heighten the subtle curvature of the architecture, with oak flooring and large format benchtops providing a solid base for occupants to craft the space to their liking.
