Sitting between Parliament House and St Andrews Church, Collins Pennington Architects had little room for error when devising plans for Estate Forrest.
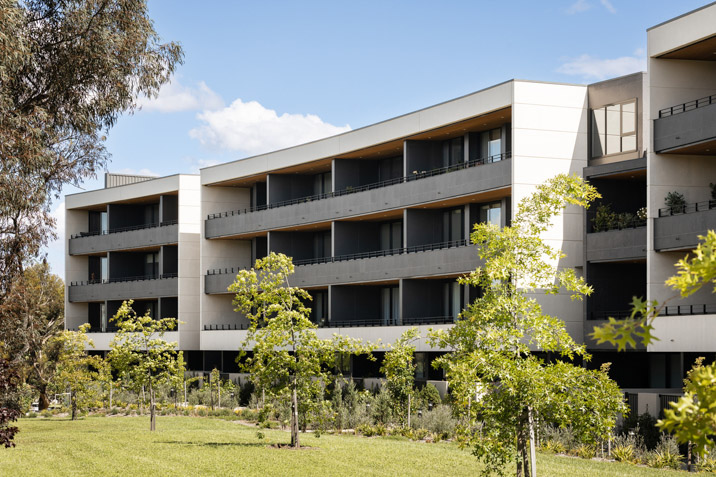
Sitting on a former government site, the complex’s first building is something of an optical illusion. A natural gully that torques six metres downwards allows the four-level building to look like only three. The practice says once the verge plantings begin to grow it will become even more recessive.
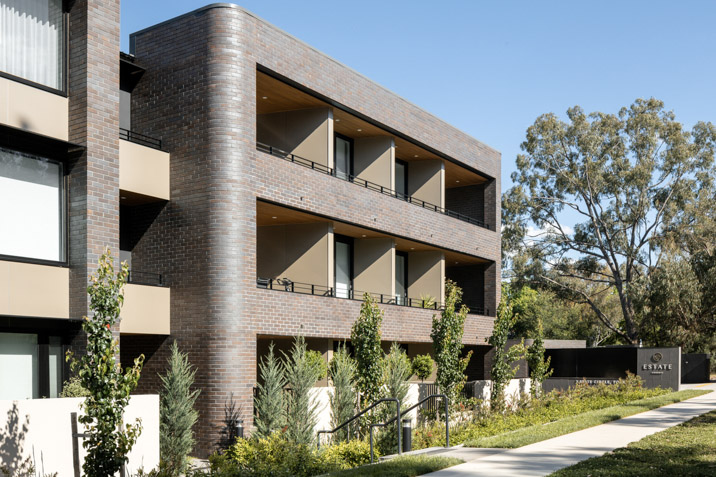
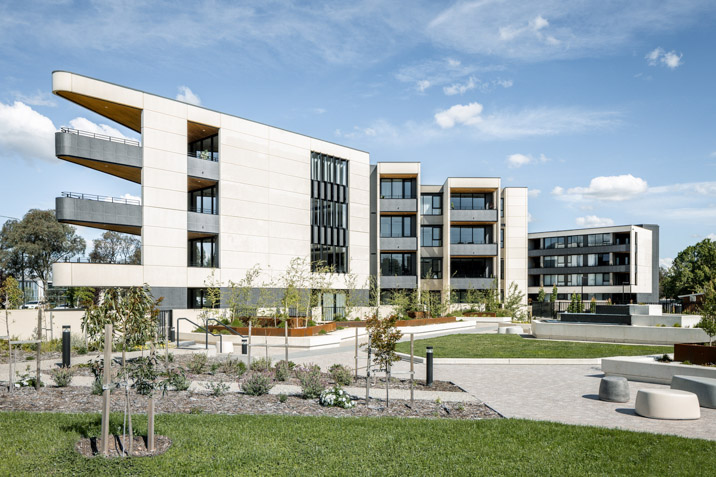
The second building is located across a plaza garden from the first. The bark-coloured brickwork spans three levels and features a generosity of scale. In comparison to the first, it is a stouter, more robust building that integrates suitably with the thoroughfare it fronts. The Collins building that is the third of the development features rounded brickwork that interacts with its bark-coloured counterpart.
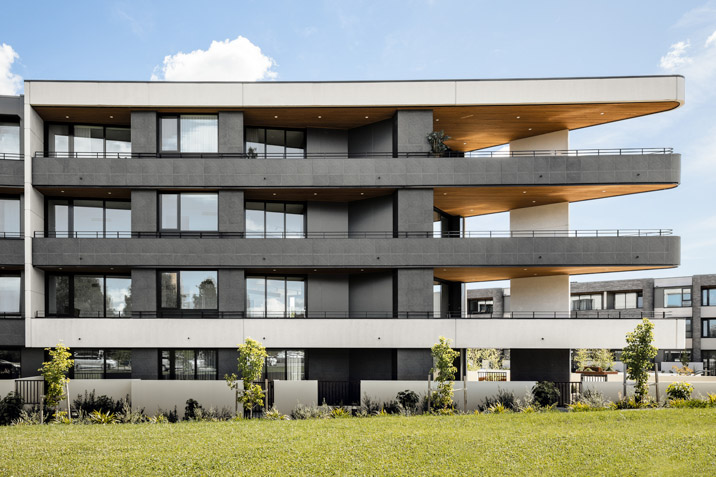
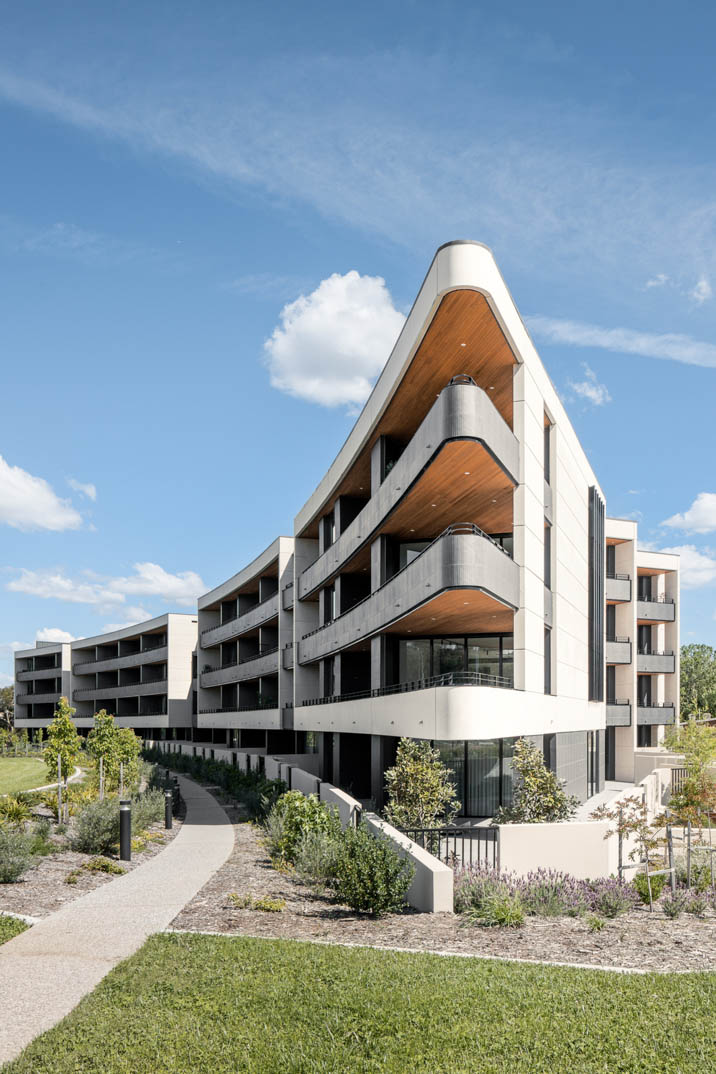
The 86-apartment building features high quality apartments that appeal to first home buyers and downsizers alike. Precast concrete, dark ceramic tiles, blackbutt timber and dry pressed bricks underpin the earthy material palette, with each element expected to age with grace.
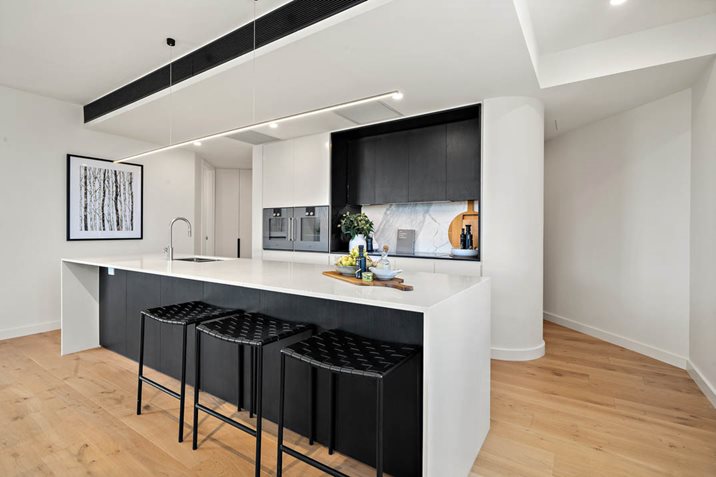
Only a handful of apartments have similar floorplans with the majority of units oriented towards the north, increasing natural light. Apartments range between one and four bedrooms, with four bed units the size of family houses.
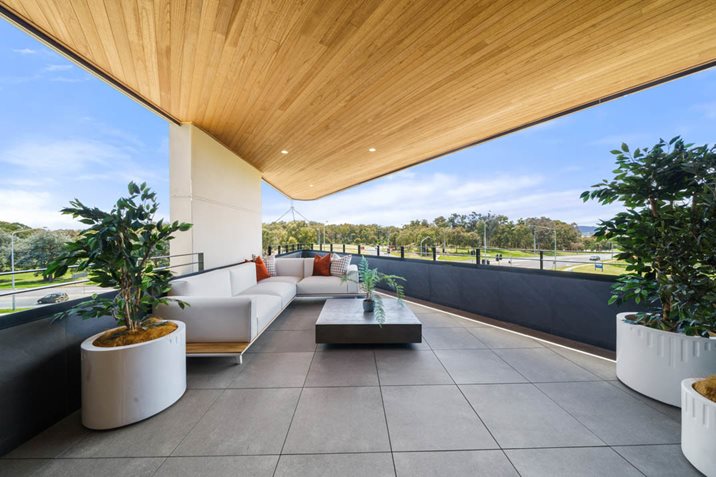
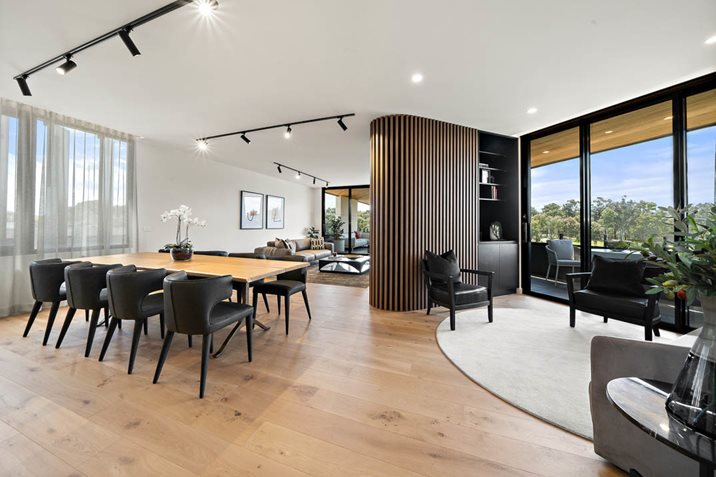
A number of green spaces and setbacks and a central parkland, Estate Forrest is a contemporary take on Walter Burley Griffin’s concept on the nation’s capital being a garden city. The uniquely designed buildings allow for premium apartment living in an unheralded location with units that account for all potential buyers and investors.

