With new planning regulations in place across New Zealand, greater height and site coverage makes for a wave of new developments. Cambridge Terrace Apartments, by Solari Architects, is one such development, creating a warm and spacious environment for residents.
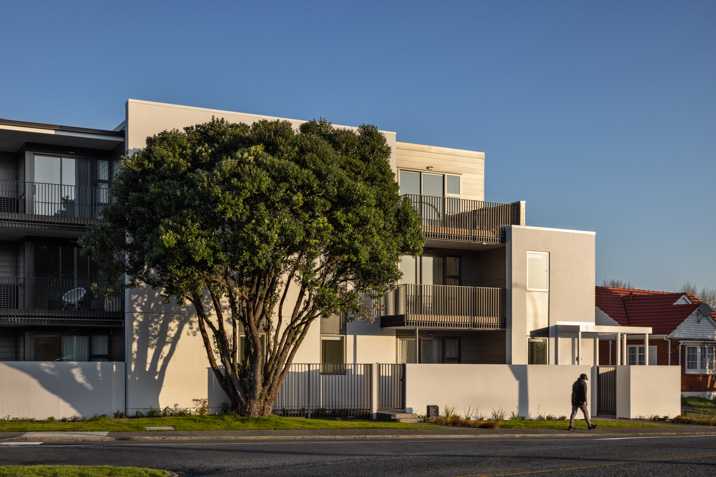
Comprising 15 apartments over three-storeys, densification is not detrimental, instead beneficial. Located on a corner site at Waterloo in Wellington’s east, the majority of the apartments enjoy a north-eastern aspect, with apartments on the upper floors featuring balconies and views out to the nearby and distant surroundings.
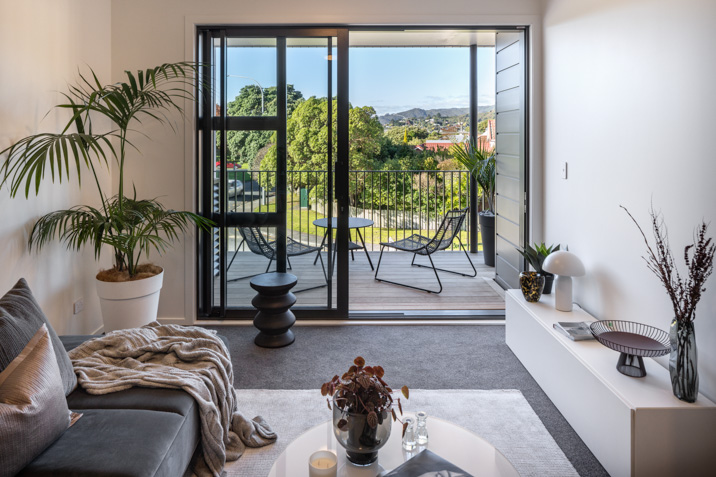
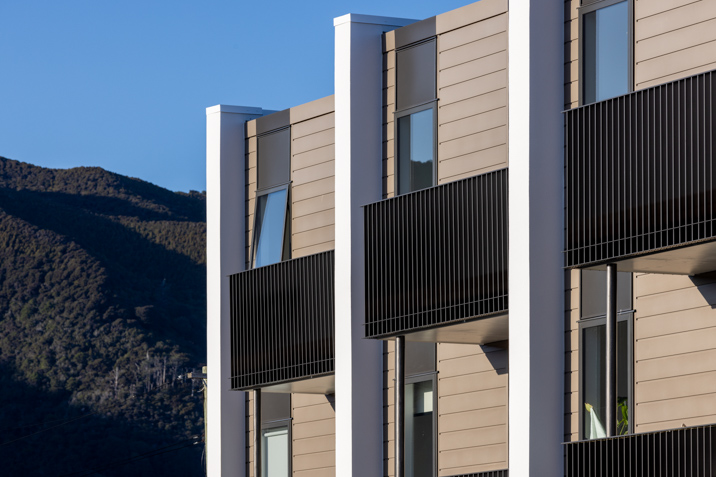
The outside is brought in through the balconies, with the interior spaces united with the environment. The result is a warm and welcoming entertaining area that encompasses the lounge and dining spaces. Generous ceiling and window heights amplify the sense of spaciousness.
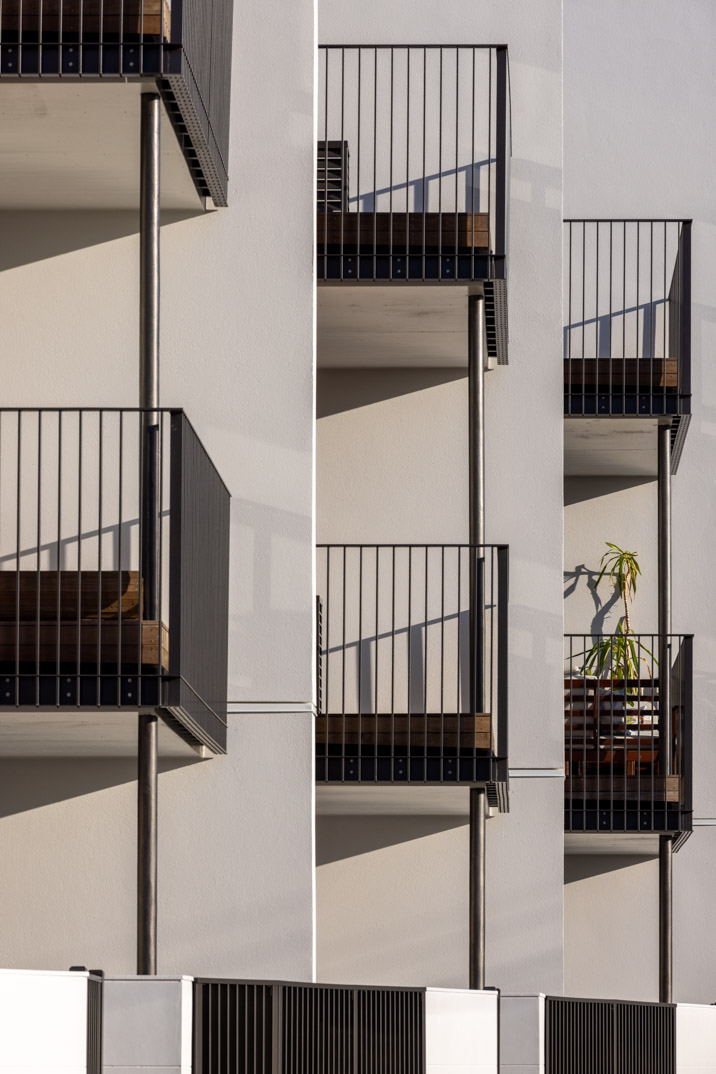
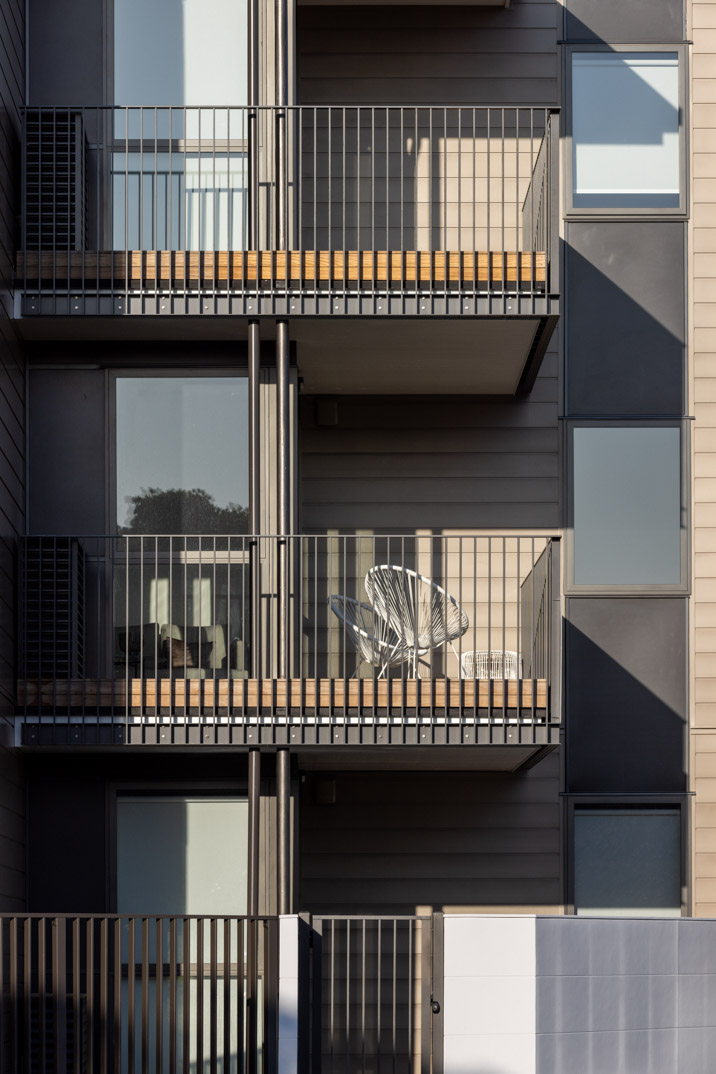
The building’s facade is stepped down, with apartments seemingly staggered between individual walls. The unique facade ensures privacy from neighbouring balconies, while ground-floor apartments are slightly elevated above the footpath. Fencing, landscaping and plantations also ensure privacy is maximised for residents on ground.
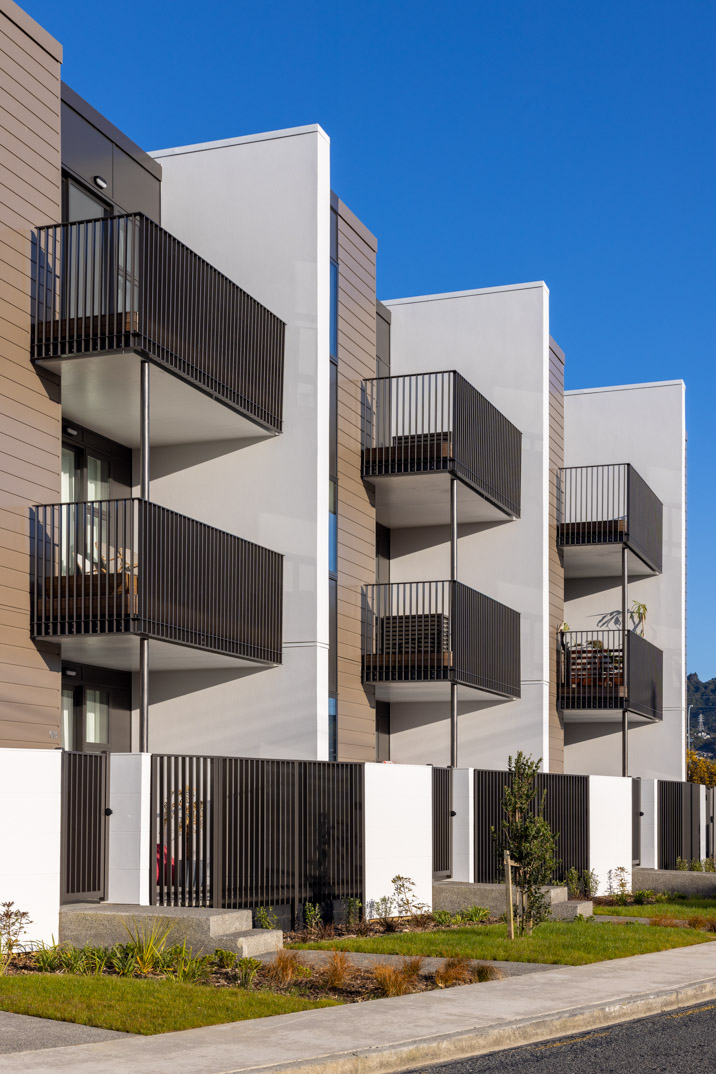
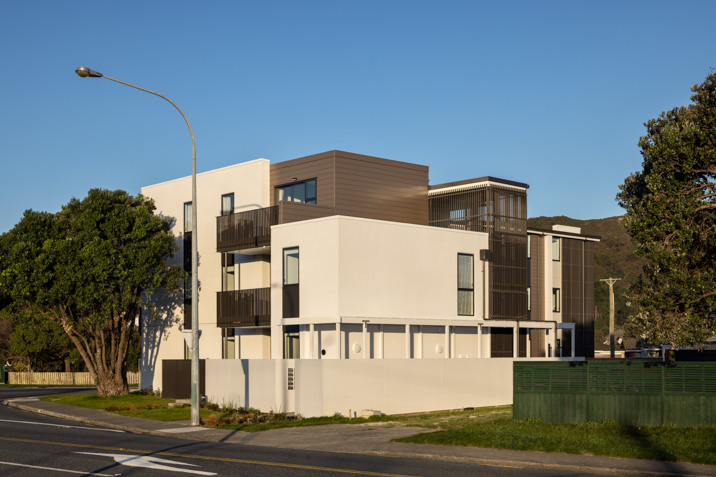
A reserve that sits on the site between the footpath and the apartments will be evolved into a verdant setting that will signal the arrival to residents and their visitors into the precinct and away from the public realm. The strategy adopted by Solari helped to maximise the building’s footprint, up to the boundary line thus increasing capacity for apartments.

