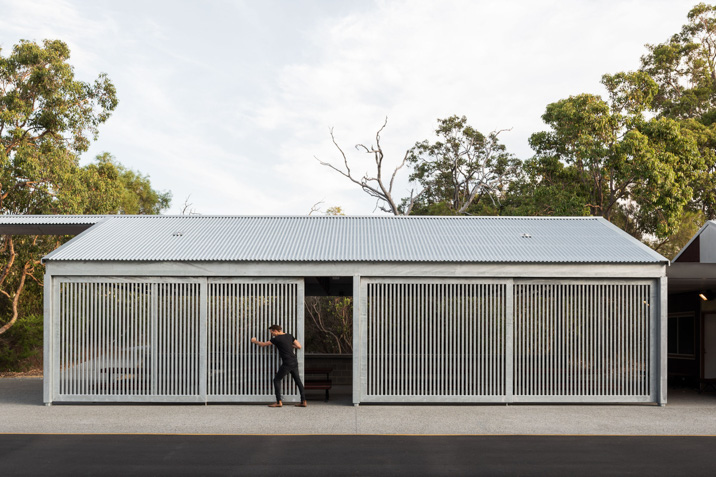From the architect:
Kings Park Volunteers have a deep love for the Park and desire to share their passion with visitors. Recognizing the nature of their work in a native setting, the Whadjuk name Wanju Marr meaning “welcome hand” has been warmly given to this building.
In a location housing existing staff facilities the Park identified the opportunity to build a new facility for use by the many Kings Park Volunteers groups. Spaces include offices, workshops, internal/ external meeting places, BBQ’s, parking and landscaping.
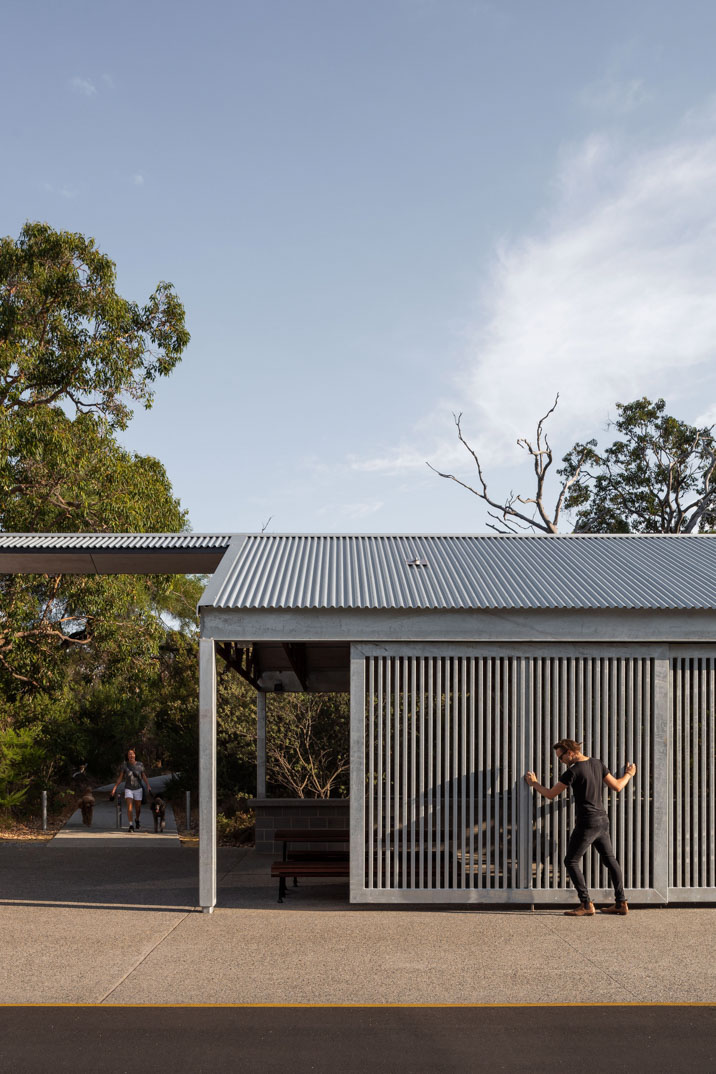
The building promotes social benefits of learning, health, diversity and tolerance. It provides the 500 Volunteers a Hub enhancing the volunteer community, increasing the quality of experience for volunteer staff which extends to their positive interactions with the visiting public.
Wanju Marr is conceived as a building of simple forms expressed through devices of joining and separation to itself and adjacent Garden Staff quarters. The Staff Quarters are of simple form and refined detail. A Donaldson and Warn design circa 2001, our approach in relating the two buildings is one of companionship.
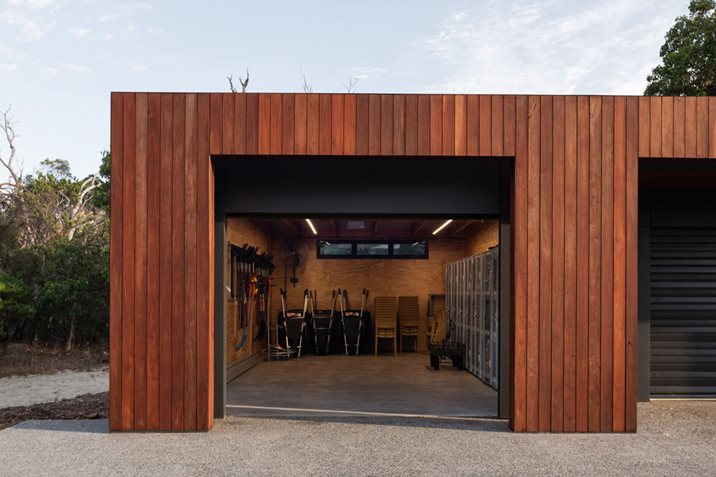
An Act restricts clearing of native vegetation within the Park. This limited the placement of buildings west of the Quarters within an existing clearing elongated along the east west axis. This companionship provides the buildings a close working environment and opportunity to create outdoor spaces as merge points for all building users.
Existing gable and truss forms onsite provided a common reference that the buildings separated by time and function relate to. They function together not competing on scale or embellishment. A simple material palette is presented. Rigorous execution and refinement of edge and junction details promote a clarity to the building that remains strong on closer approach. These refinements are evident in the restrained treatment of parapets where cappings shed water whilst soaking in austerity.
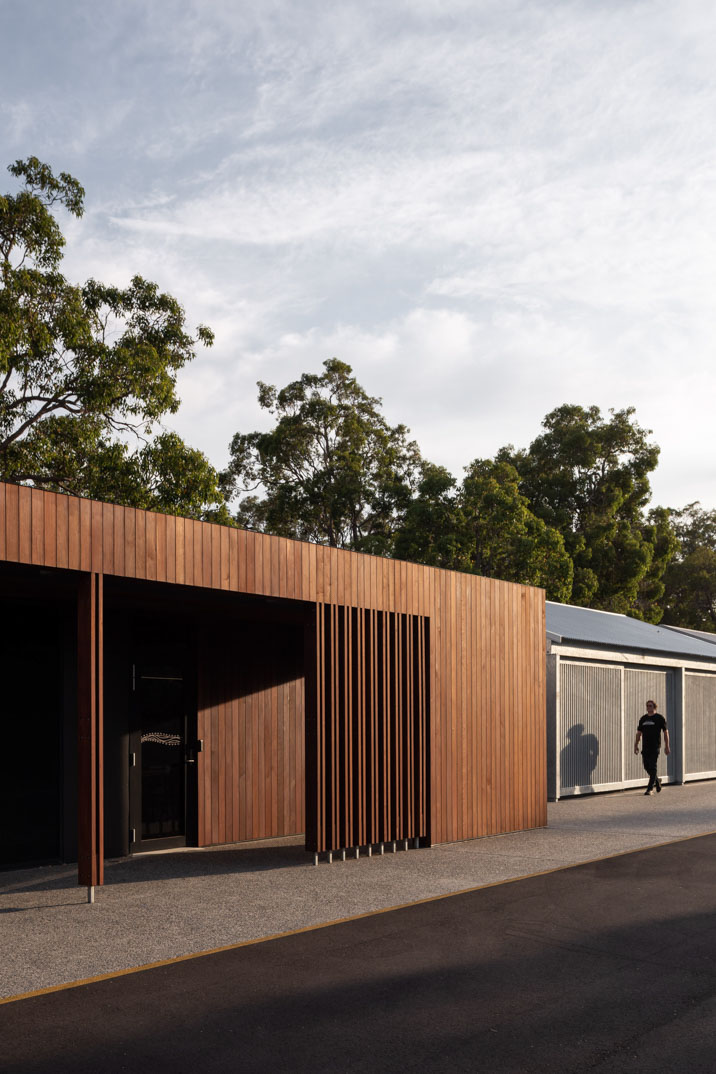
The building modulation is derived from the width of Jarrah cladding boards expressed on the southern facade. This module is defined by vertical shadow lines that frame the uniqueness of each board. This module continues to the jarrah flitch posts. Post widths follow the jarrah module as do the deep reveals that separate each.
Connecting the galvanised steelwork is made with the concealment of fasteners reinforcing the purity of material and steel form. The East West elongation allows a linear transition of functional spaces with habitable internal spaces adjacent or near the external meeting space. User amenities are centrally located, the smaller workshop buffers the minor western exposure.
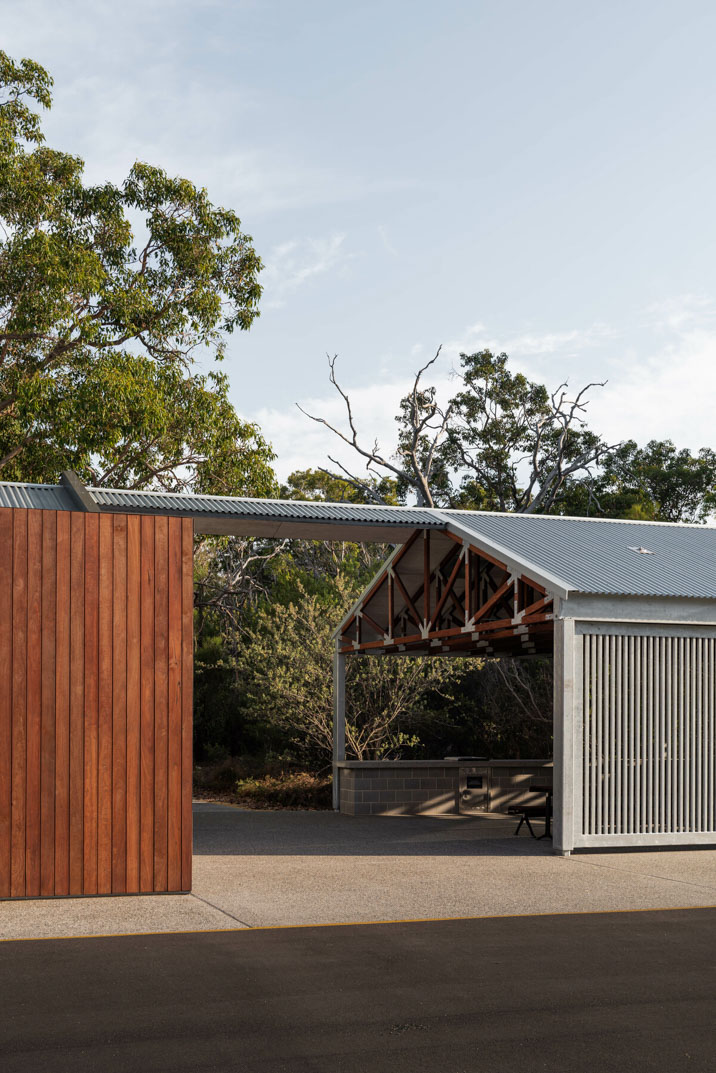
Placing building services and roof mounted elements to the northern façade and roof place limits their visibility and reinforces the purity of the building forms. Galvanised sliding screens bring animation to the façade function as wind screening and privacy screening, controlling southern views towards the Memorial Park and opening to heighten the transparency of the outdoor spaces. The Helping Hands of Volunteers will be busy adjusting the screens to suit the desired experience.
