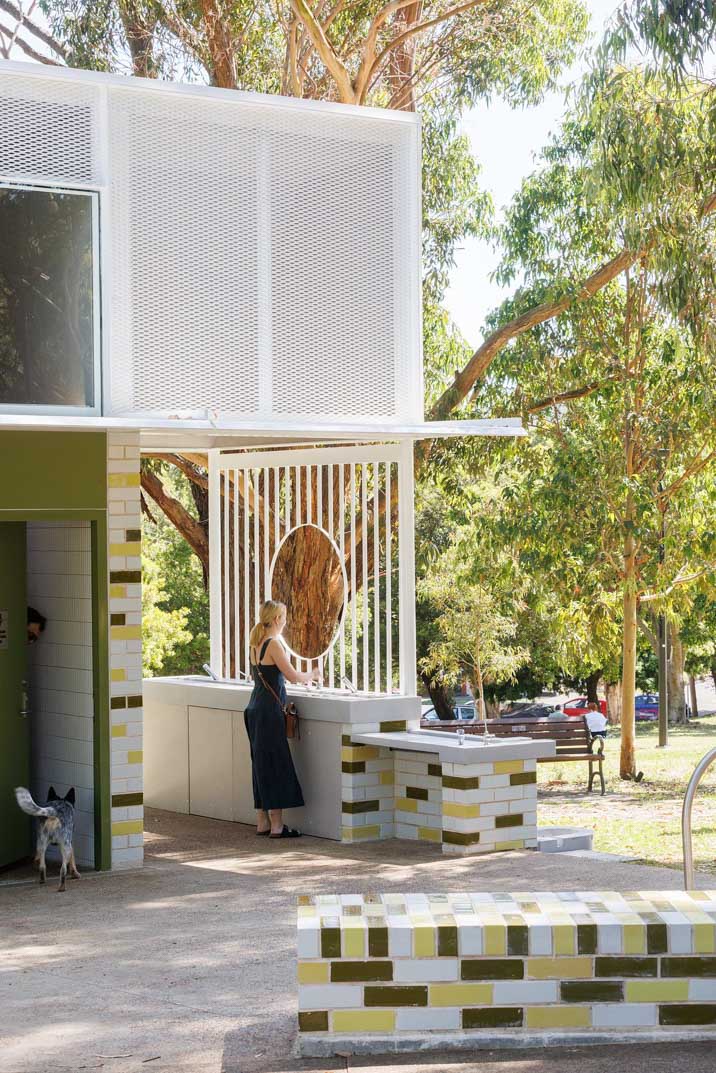From the architect:
Lahznimmo, through a shortlisted design competition were engaged in 2021 by the Inner West Council to design a new amenities block in Camperdown Memorial Rest Park located on Gadigal Country.
The park has a complex and rich history including use from the 1850’s as a cemetery. The site today forms a key threshold between the commercial precinct of King Street in Newtown and the leafy, terrace-lined neighbourhoods of Camperdown.
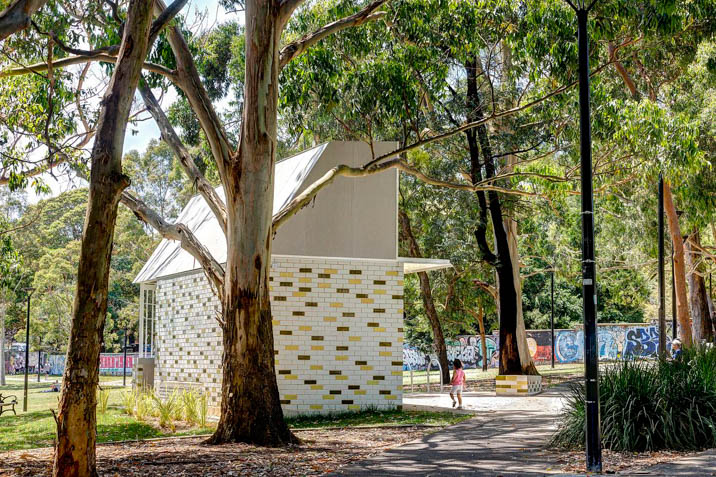
The park's topography creates a generous sloping grassed lawn overlooked by St Stephens Church and used by the locals as a generous outdoor communal “Living Room”. This space is bounded by a dense cluster of eucalypts. The building is carefully located between these trees along an existing pathway where it is able to address the open landscape without encroaching on it.
The brief was to provide an accessible WC, two gender-neutral ambulant cubicles and a storeroom. Overlayed with the brief was a series of site constraints including the challenges of reticulating new services through the park and complex siting driven by the presence of existing graves and archaeological remains.
The building's height and distinctive silhouette creates a dialogue with the spire of St Stephens Church as well as becoming a memorable civic marker. In addition to working conceptually the height also performs functionally providing light and ventilation at high level through a combination of clear glass and expanded metal, supplemented by low level louvres which draw air in. Internally, the windows provide a release from the compressed space of the cubicle, drawing the occupants eye upwards to a framed view of the tree canopies.
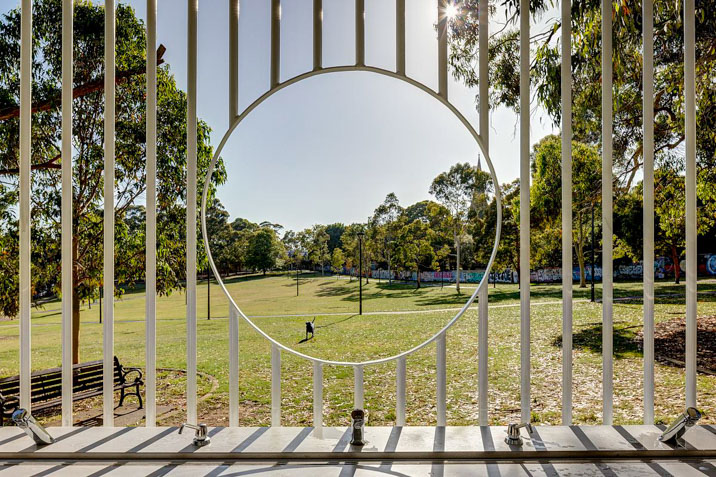
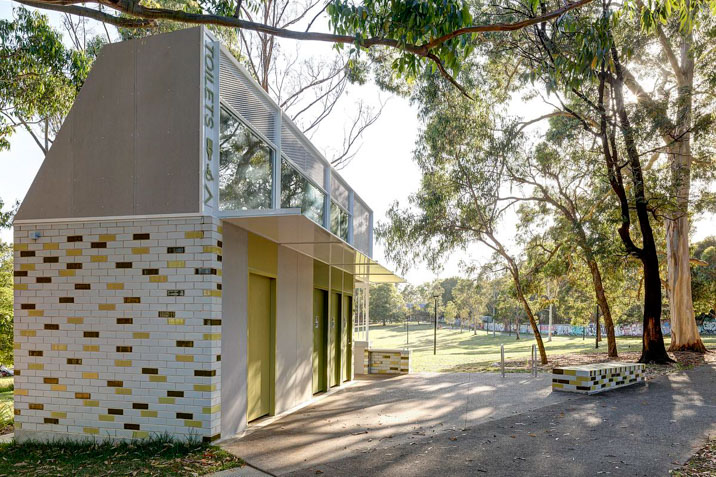
On approach from the west, the building folds away from the pathway to open up a dramatic vista to the lawn. Strategically the communal hand washing basin, bubbler and dog bowl are located here allowing users to enjoy the view whilst washing their hands. A whimsical steel screen with a circular cutout is used as a framing device as well as a supporting structure for the extension of the roof.
The space between the building and the path becomes a modest forecourt with a seated edge creating the opportunity for passive surveillance and increased perception of safety. The seat frames the edge of the forecourt providing a place to stop and rest for a moment to take in the park.
The buildings materials have been selected for their robustness and durability commensurate with their environment whilst also responding to their landscaped setting within the park. Two shades of green glazed bricks are dotted throughout a predominantly white glazed brick base responding to the dappled light through the tree canopy and hues of the landscape.
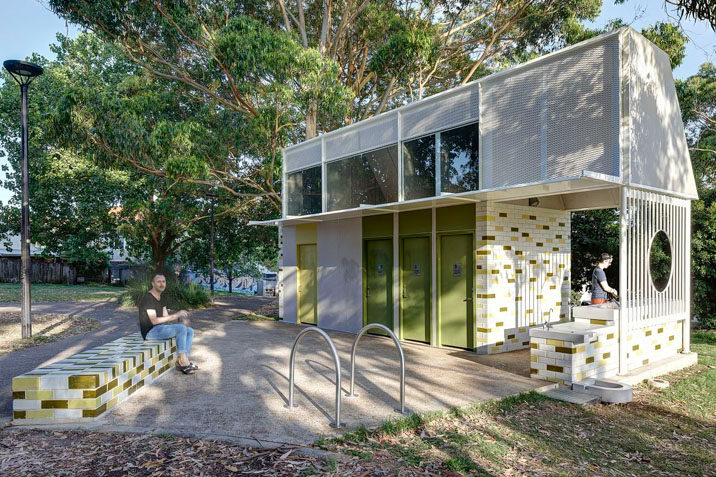
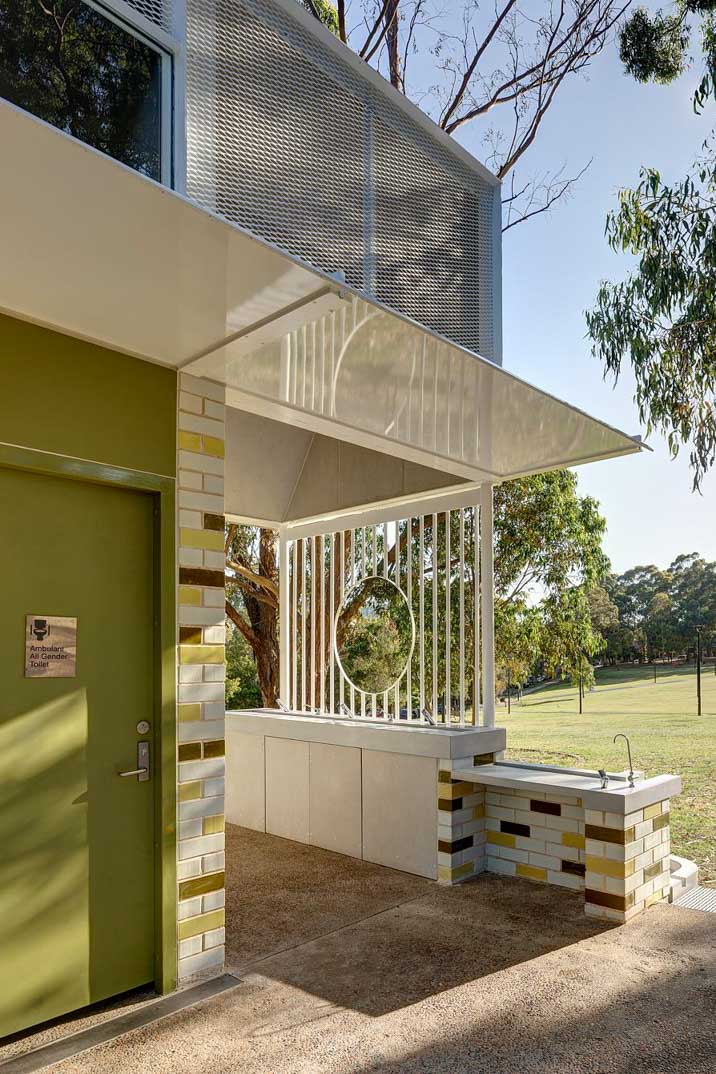
The crispness of the white brick and white painted steel help define the building's presence within the Park. An expressed jointed, compressed fibre cement roof sits over a waterproof membrane, providing a robust cladding that reinforces the clarity of the building's silhouette.
