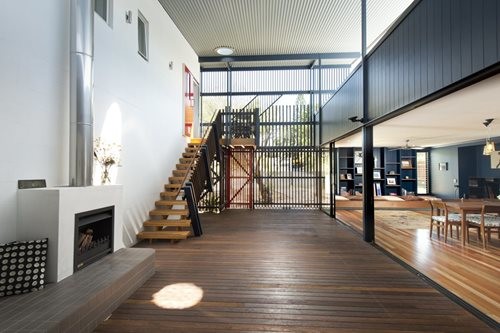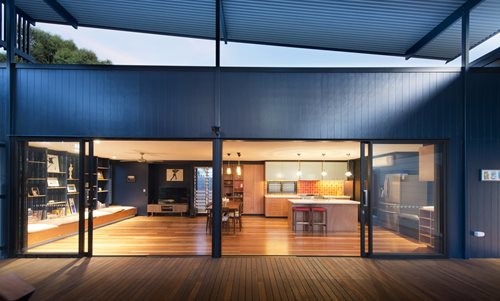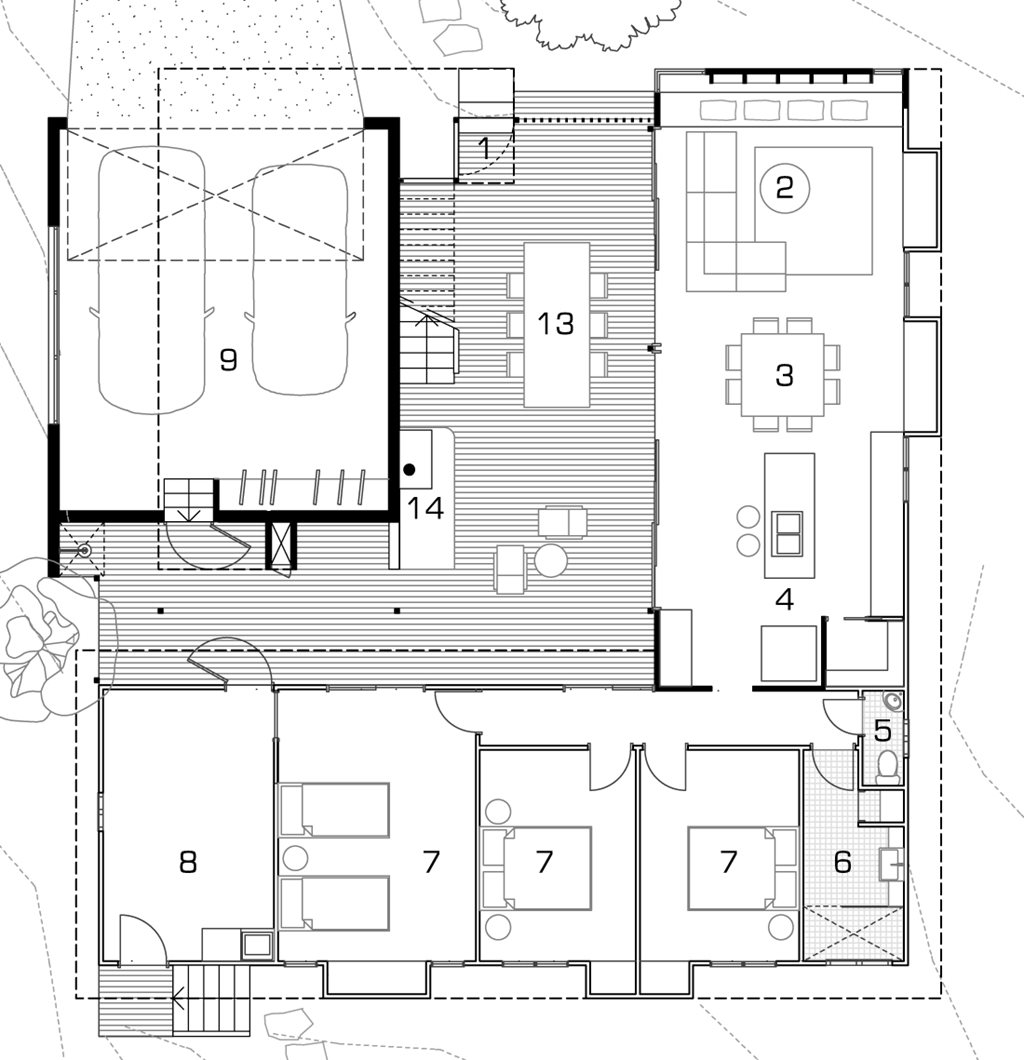Retiring to a quiet beachside location is a dream for many Australians, but for those already embedded within the surfing fraternity, location isn’t enough and a true “surfer’s shack” needs to be tailored accordingly.
The ocean, healthy living and “entertaining with gusto” were therefore the prevalent themes informing the plan of this North Queensland beachside residence, ‘Ridgeway at Sunrise’, recently renovated by Push Architects for their retiring surfing-obsessed clients.
First off, the perfect surfer’s shack has to be functional for a variety of experiences. On return from a day at the beach for example you’ll need a transitional space to remove wetsuits and boardshorts and to discuss the day’s waves—preferably out of the sun and wind that you’ve just spent the majority of the day in.

Ridgeway at Sunrise by Push Architects incorporates an enclosed courtyard space fit with hardwood decking boards and an open fireplace. This creates a multifunctional room that is both a transitional space from beach to home as well as a year-round entertaining area.
You’ll also need appropriate space to entertain, at any time of the year, and in warm climates this necessitates open plan arrangements between kitchen and outdoors as well as the ability to open and close those spaces.

“The existing house has been strategically widened improving the functionality of the indoor living areas whilst enabling a seamless connection to the central deck,” say the architects.
“The central deck is more of a courtyard space with alternating amounts of enclosure to all sides and an over-arching floating roof that fully shelters the space.”
Finally, and probably the most important function of a retiring surfer’s shack, is comfort and shelter, because there is nothing worse than coming home sunburnt to a hotbox or freezing to an esky.
Ridgeway at Sunrise comprises hardwearing and serviceable materials, such as rough bagged masonry block walls, a timber and aluminium façade screen and insulated panel roofing, with small doses of character like natural plywood and colourful mdf cabinetwork. It is obvious that functionality was the primary focus for the architects and that the clients value a home that is first and foremost weather protected and amply ventilated.

KEY: 1. Entry, 2. Living, 3. Dining, 4. Kitchen, 5. WC, 6. Bath, 7. Bed, 8. Laundry/Store, 9. Garage, 13. Outdoor Room, 14. Fireplace.
This is also noticed on the drawings where most of the ‘L’ Shape house’s living areas can be seen to gather around the central courtyard, where northern light is filtered through the screens and under the high skillion roof, and down into the space below.
Ridgeway at Sunrise by Push Architects saw the major overhaul of a basic beach house into the ultimate surfer’s shack. For most people of retirement age, that basic beach house would have been enough, but for those who live and breathe the beach lifestyle, location isn’t enough and a home has to be an extension of the experiences lived at the local beach. To borrow a quote from one of Australia’s iconic surf brands: “only a surfer knows the feeling”.
PRODUCTS
ROOFING
Ritek, EcoTek 160mm roof system
SKYLIGHT
Skydome, Zincalume sub finish, Colorbond Windspray finish (both sides) with black end caps.
EXTERIOR WALLS
James Hardie, Sycon Axon Cladding

