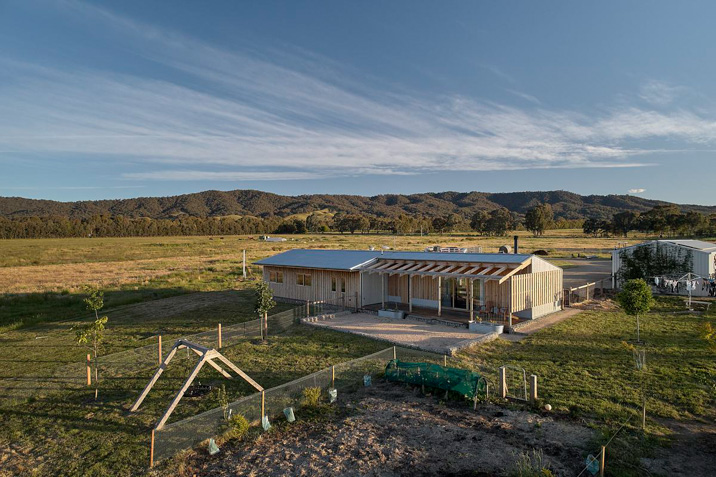From the architect:
With passive solar design and its compact footprint of under 100 sqm, this home offers a living experience that’s perfect for a family who appreciate the beauty of simplicity.
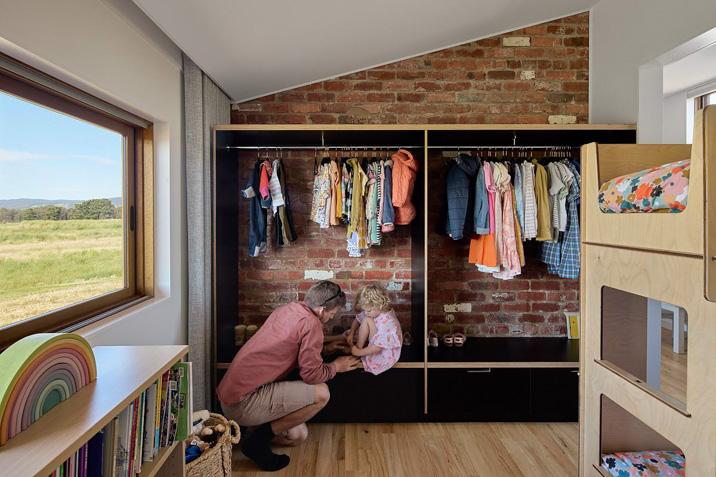
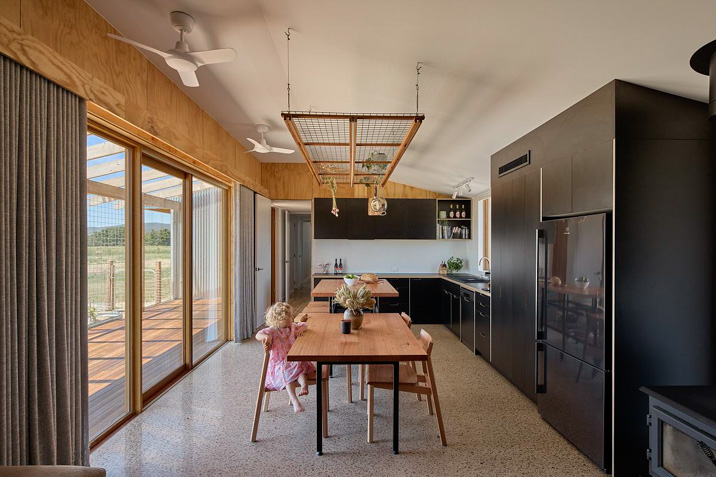
To ensure the home settled into the landscape, local timber and stone were highlighted and paired with galvanized cladding, which provides durability and coherence with the surrounding environment.
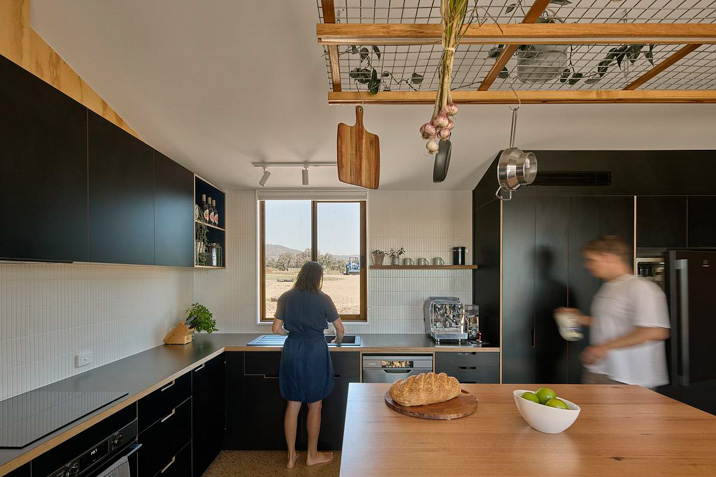
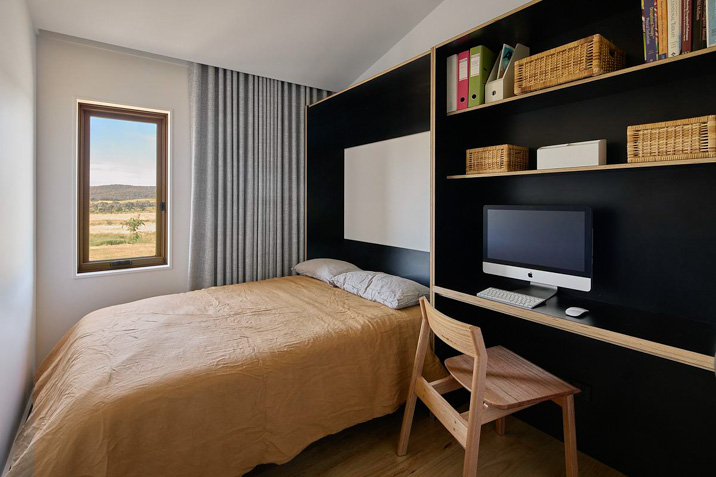
The home is arranged into two primary zones. The open-plan living and dining area encourages family togetherness. The large kitchen spills out on to a vast shaded deck to provide opportunities for entertaining and indoor/outdoor life. The large kitchen island links the kitchen, dining and deck areas to become a focal point for family activity.
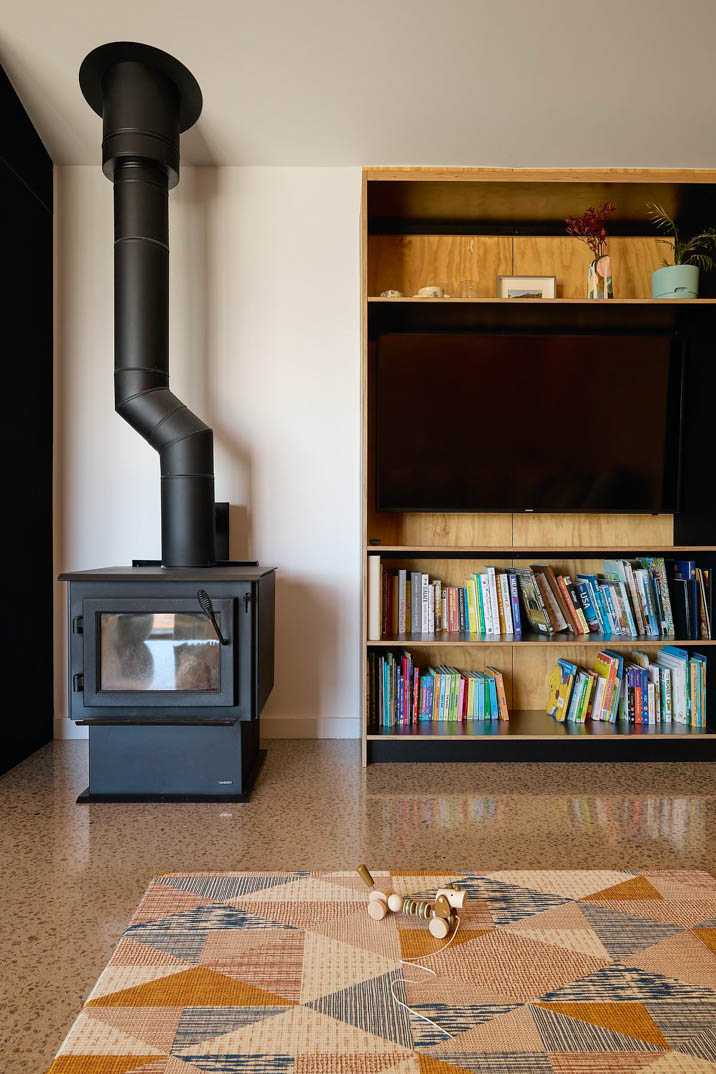
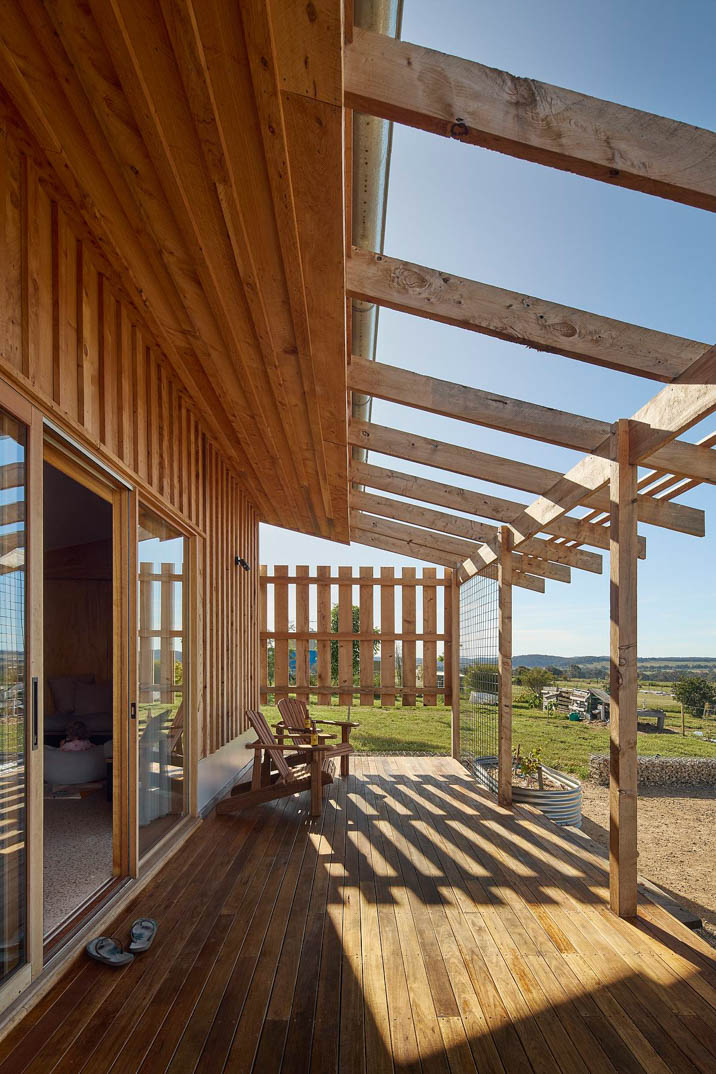
At the other end of the home sits spacious bedrooms, each with ample storage space and natural light, provide a peaceful retreat for rest and relaxation. The bedrooms feature brick walls for thermal mass, which helps regulate the temperature inside to create a comfortable living environment. Bedrooms spill out onto an oversized hallway that provides storage and ample play space for the growing family.
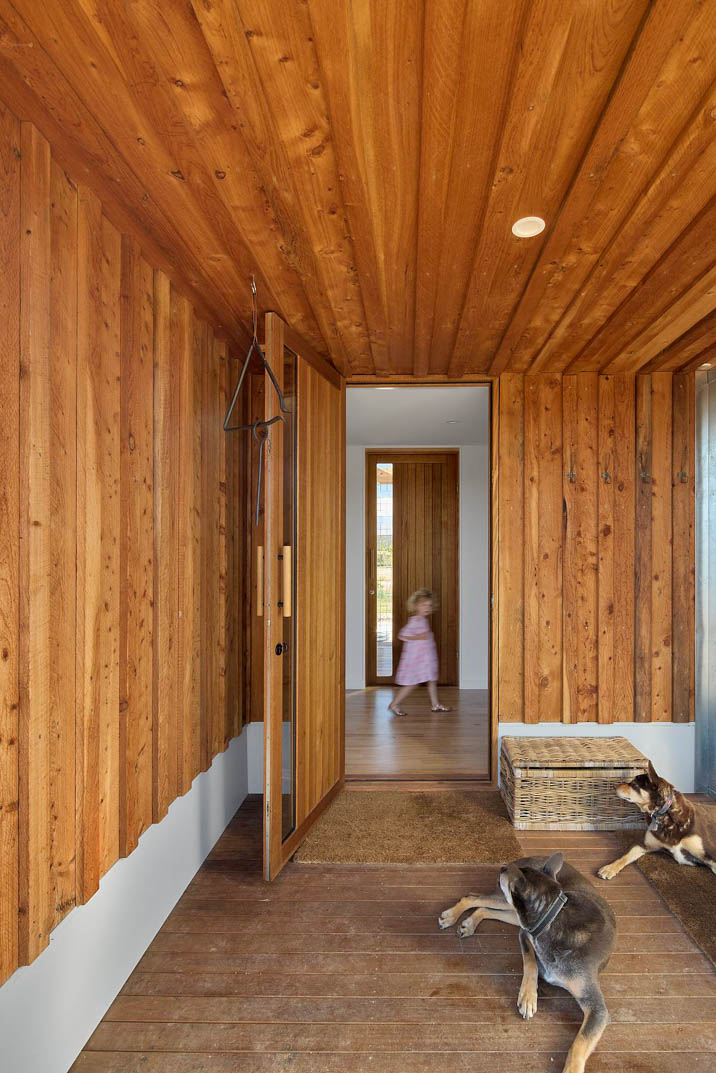
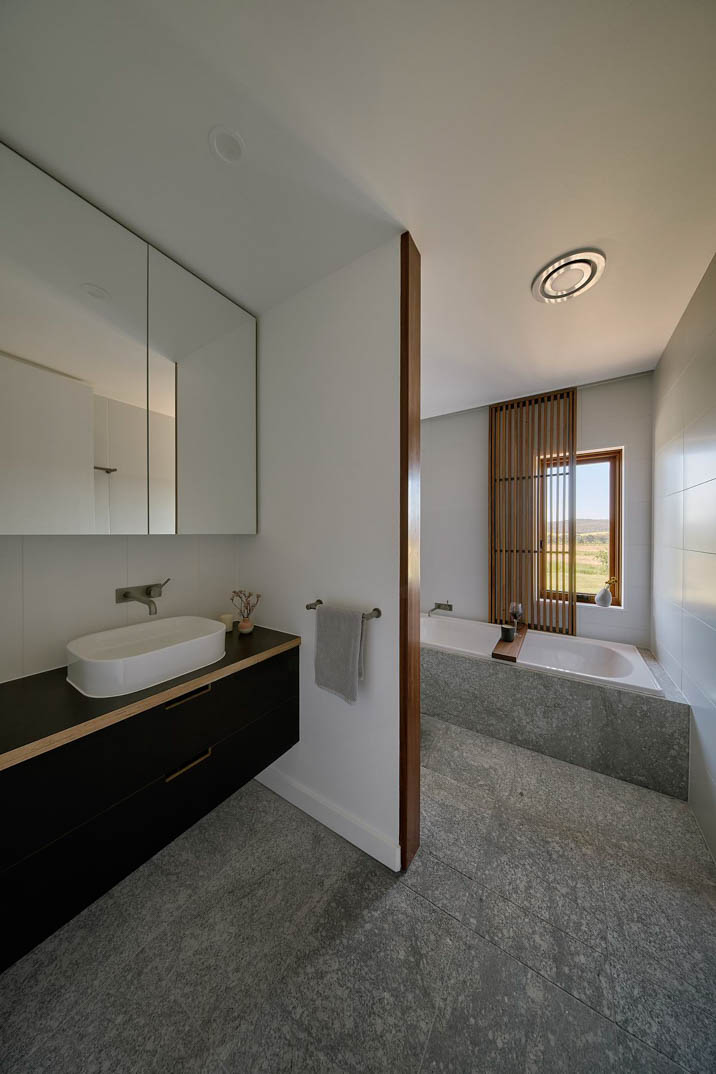
Powered entirely by electricity generated on site, 13.2kw solar panels and 28kwh of battery storage provide ample electricity to utilize the induction cook top, electric oven and small split systems. Rainwater harvesting off the home and shed ensure it is completely self-sufficient and off-grid.
