Responding to a necessity to create something timeless, Anderson Architecture’s Govetts Leap Bach is a harmonious union of sustainable principles and architectural aesthetic.
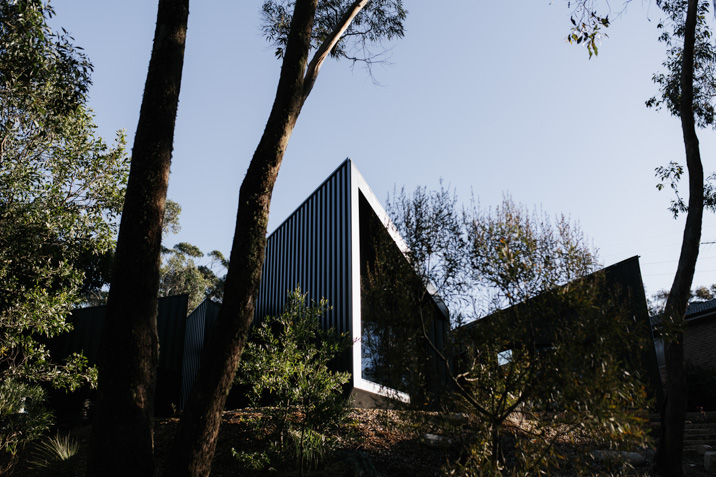
With just 81 sqm of total floorspace, the dwelling has been designed with the architecture of sufficiency in mind. The building’s form acknowledges its location, sat between three immediate neighbours and amongst thick bushland.
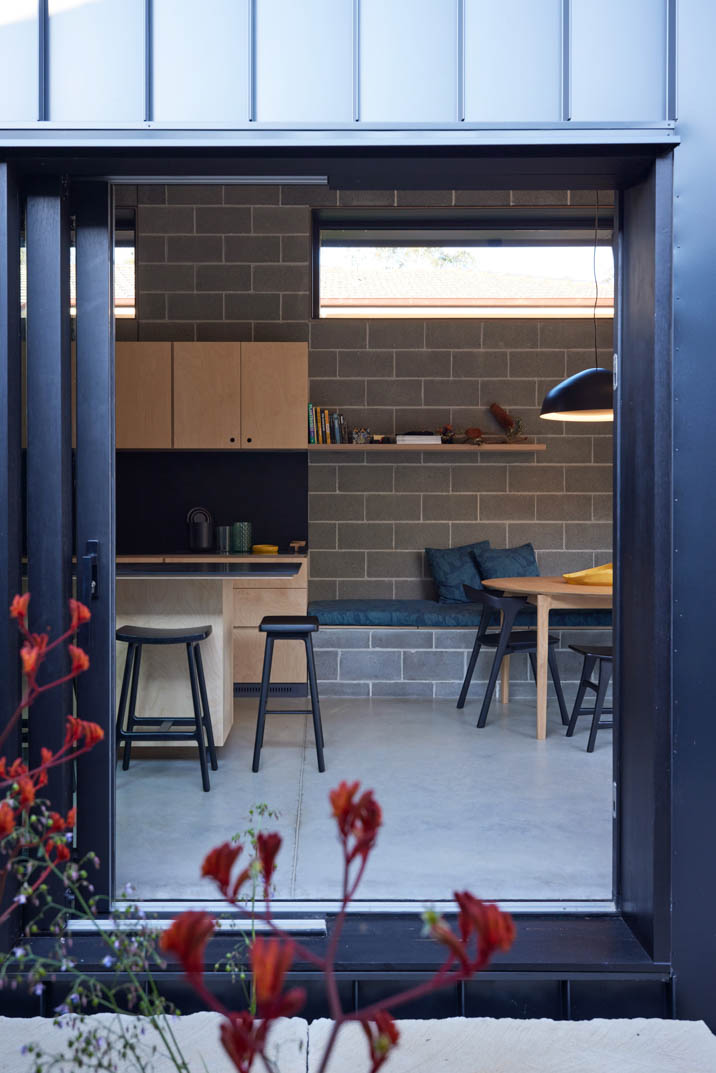
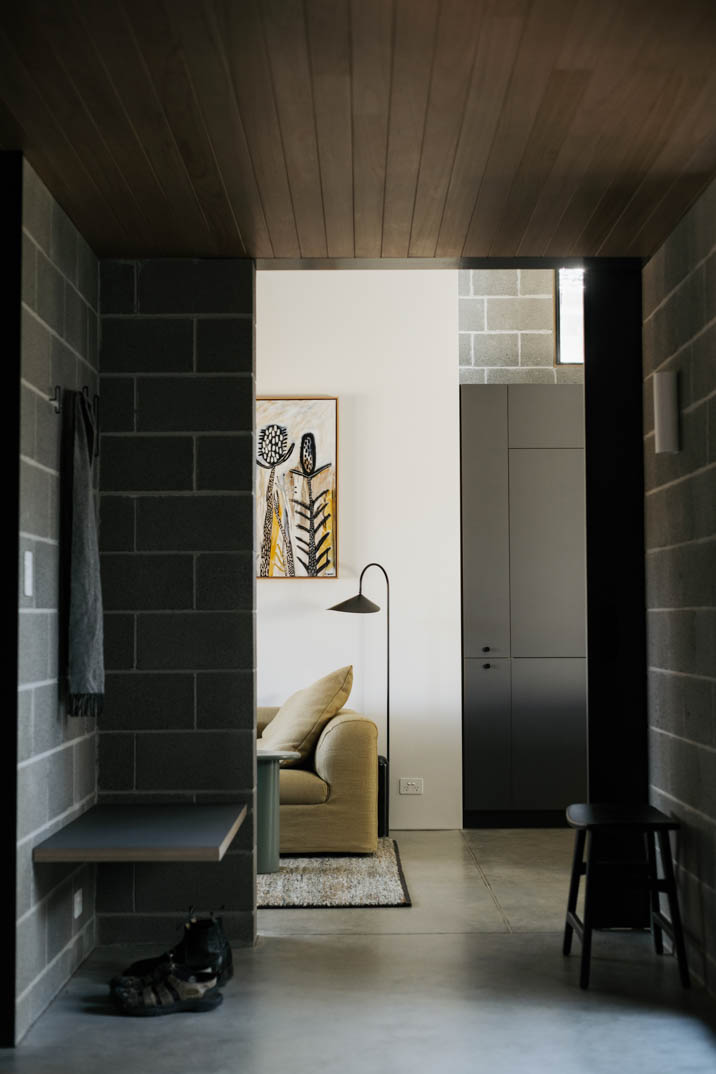
The material palette is mindful of the latter, addressing its BAL-40 and BAL-FZ setting and the wide range of climatic conditions experienced in the Mountains, while balancing amenity with privacy. Linked wings and steep roof pitches do away with loose leaves and other debris, while high ceilings create a sense of spaciousness despite a compact floorplate.
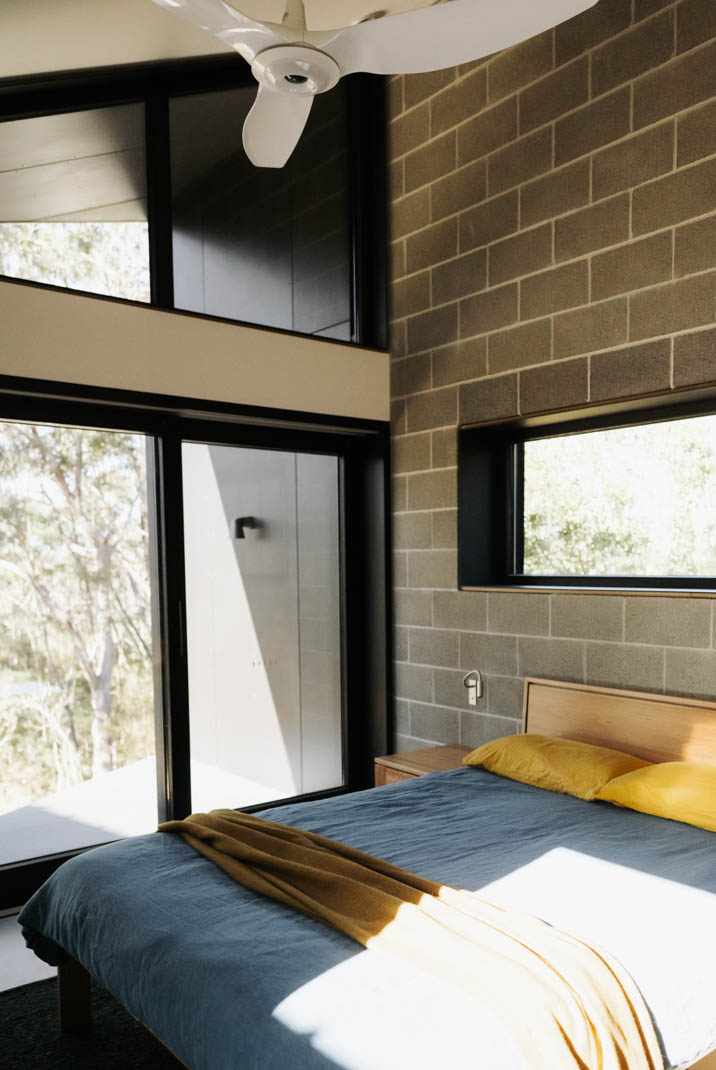
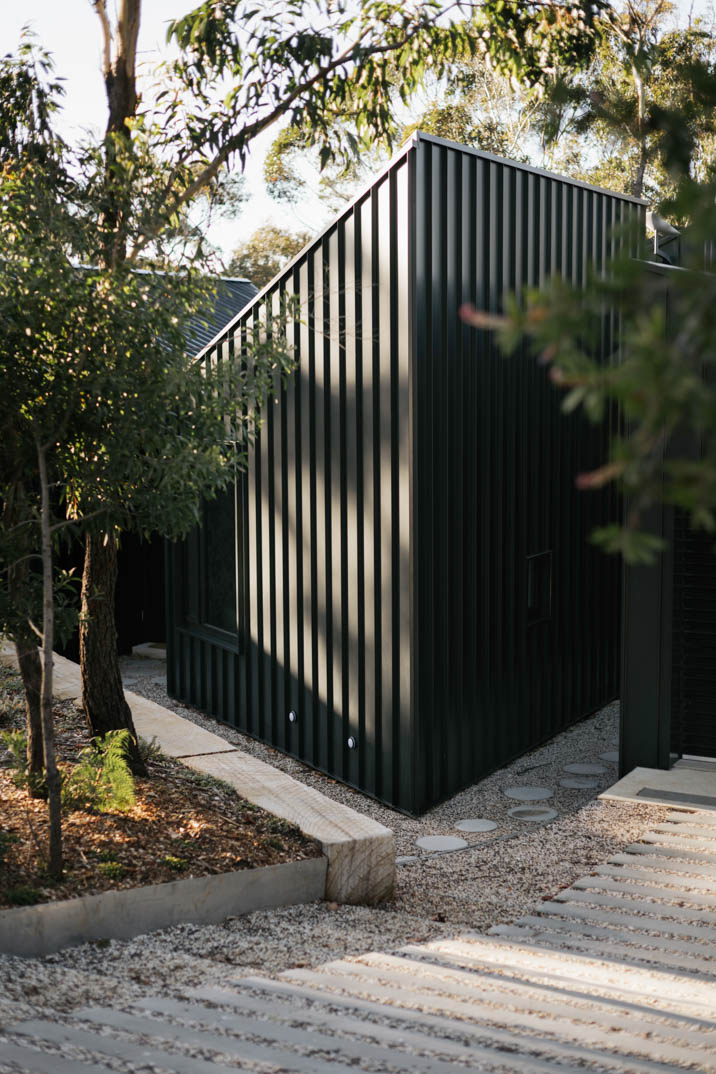
The home features an 8.61kW solar array connected to a Tesla Powerwall for power supply, emphasising sustainable energy use. Its high-performance, airtight envelope is well-insulated with mineral wool and Foamglas, isolating the walls from the slab.
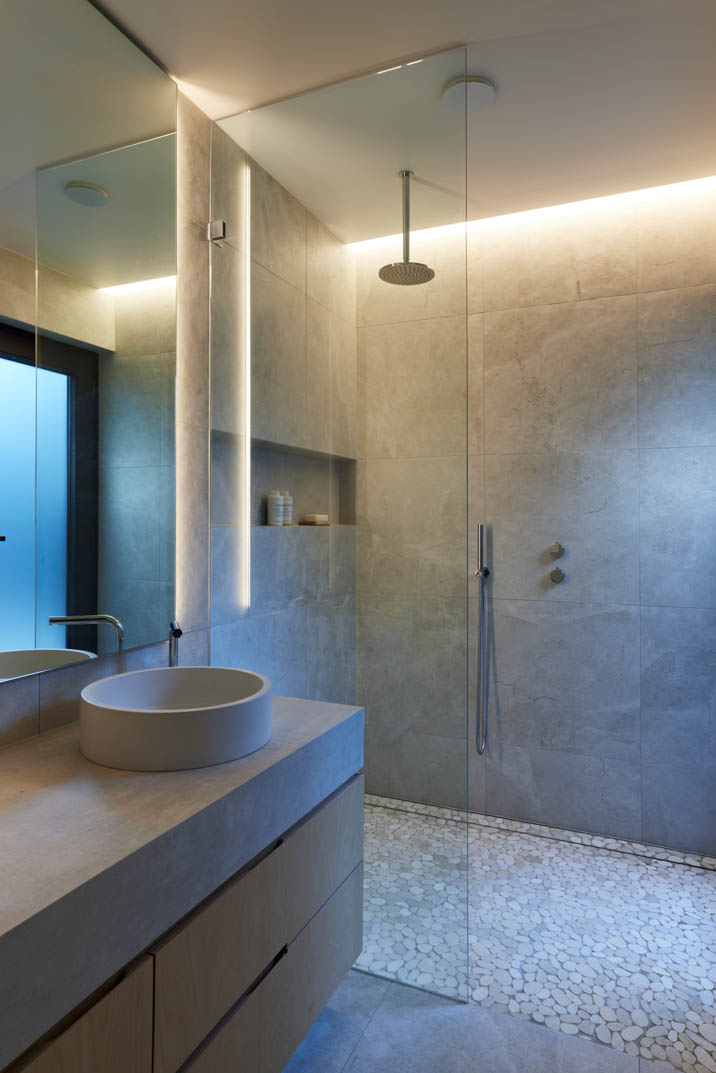
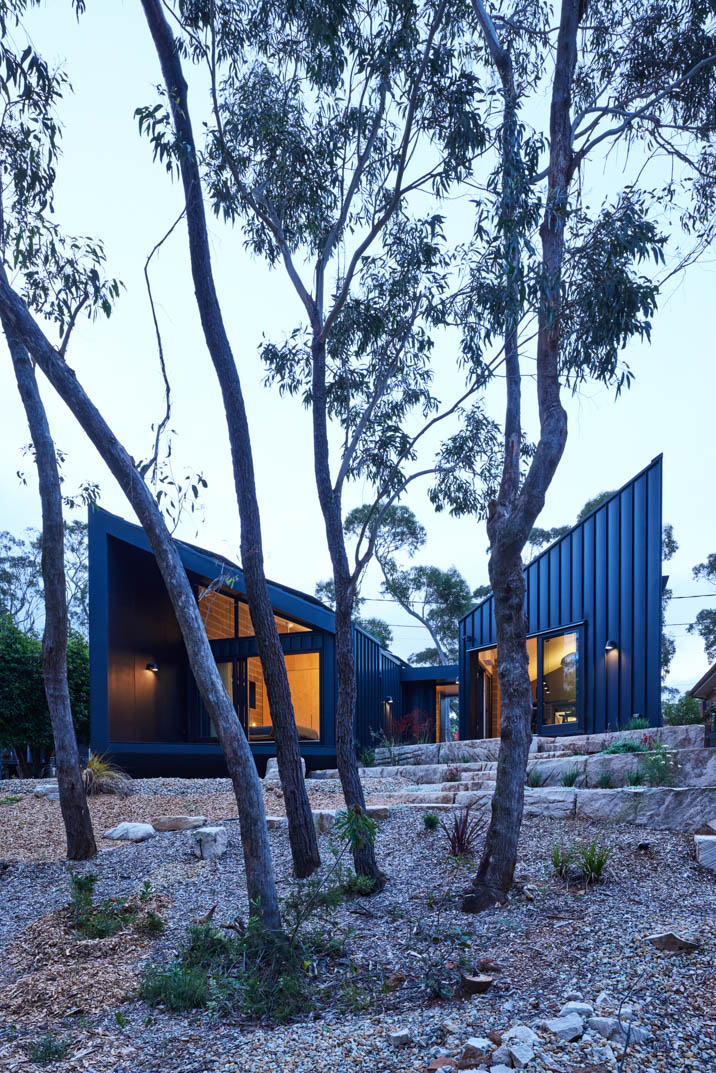
This, coupled with BAL-FZ rated double glazed timber windows, aims to minimise both the embodied energy and ongoing energy demand of the home. Additionally, a ducted MVHR (Mechanical Ventilation with Heat Recovery) system ensures a constant supply of tempered fresh air, with an added removable filter for filtration of bushfire smoke, enhancing the home's environmental adaptability and health benefits.
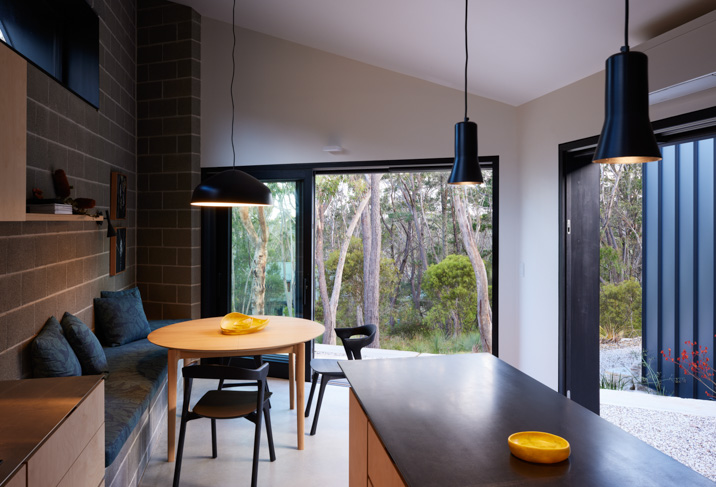
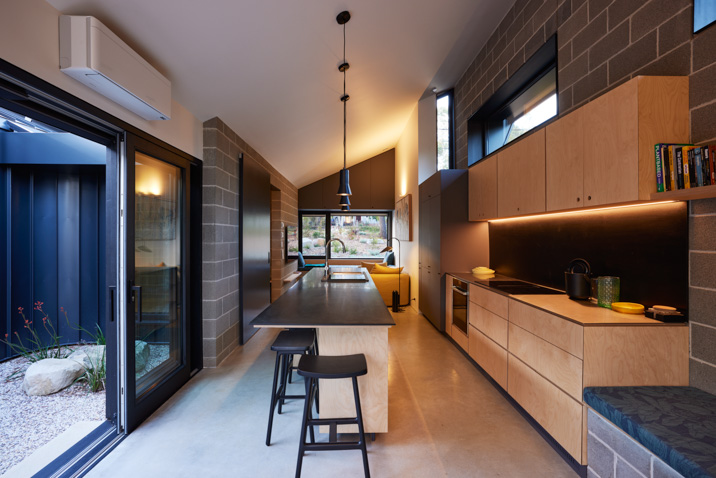
Govetts Leap stands as a testament to thoughtful design that seamlessly integrates with the environment. Through its commitment to sustainability, fire resilience, and occupant wellbeing, the bach offers a glimpse into a future of responsible and harmonious living.

