Intertwining wonderfully with its local context, Boulevard House sees high quality materials combined with first rate passive solar design for a large new dwelling.
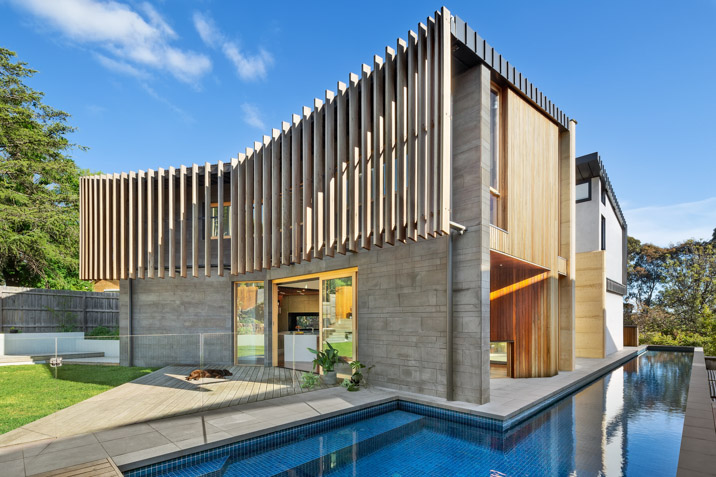
Green Sheep Collective have adopted a back to basics approach to maximise liveability and efficiency. The unique floorplan, featuring two east-west pavilions are linked by a circulation core which ultimately makes for natural light and cross ventilation, as well as views out to the Yarra River and Melbourne CBD. The way the dwelling slopes down the site allows it to fit suitably amongst its locale.
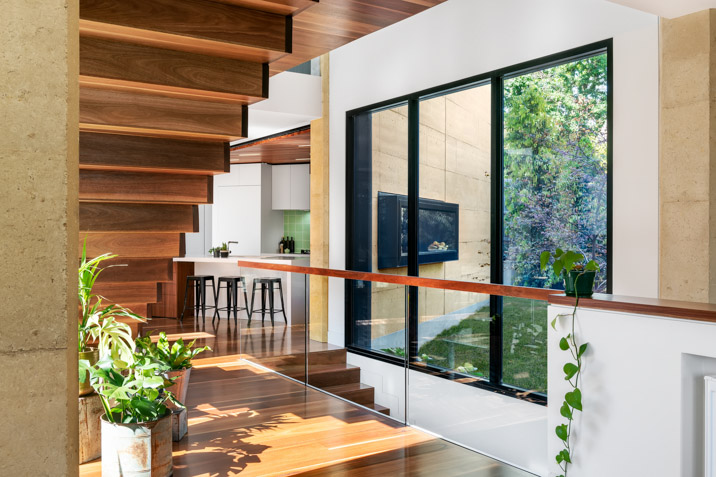
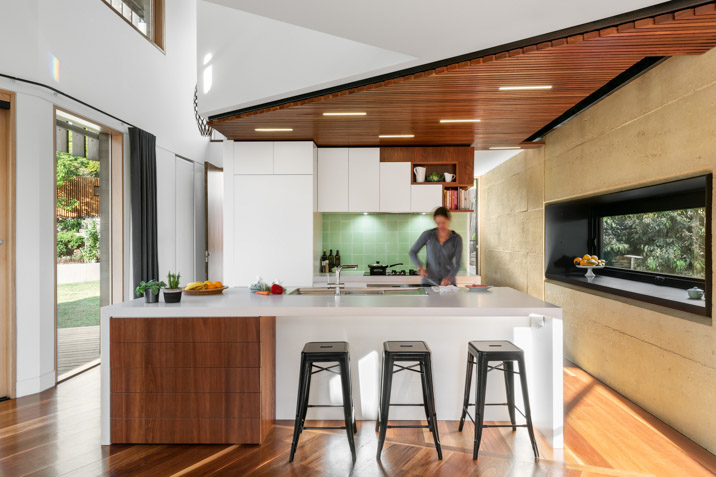
A number of dynamic spaces including double-height voids, split levels, private courtyards, balconies, linking bridges, rammed earth feature walls, expansive living and garden areas as well as a lap pool makes for an eclectic living experience.
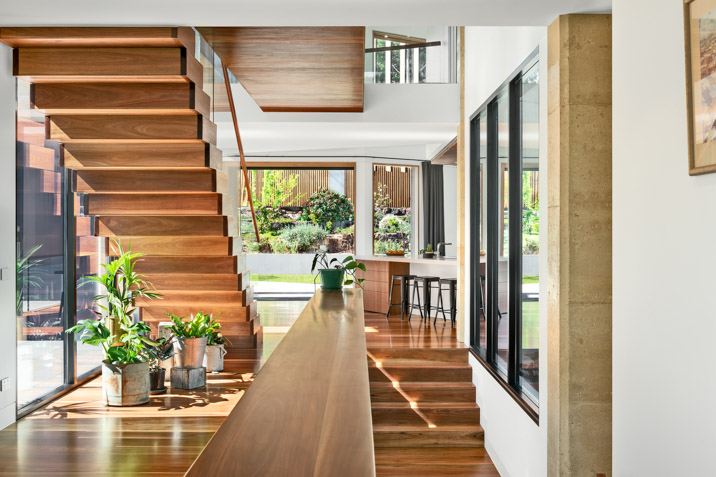
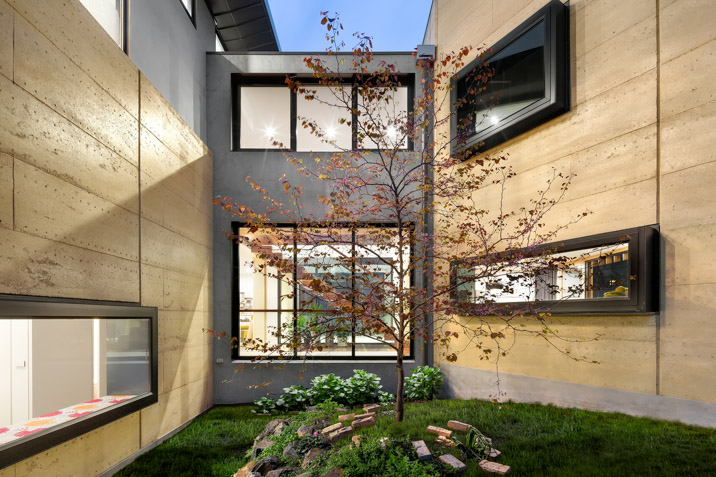
A central mezzanine has been created to enable the children’s bedrooms to grow as they do. The guest bedroom is centrally located, receives north light, opens to the garden, and doubles as an additional living space.
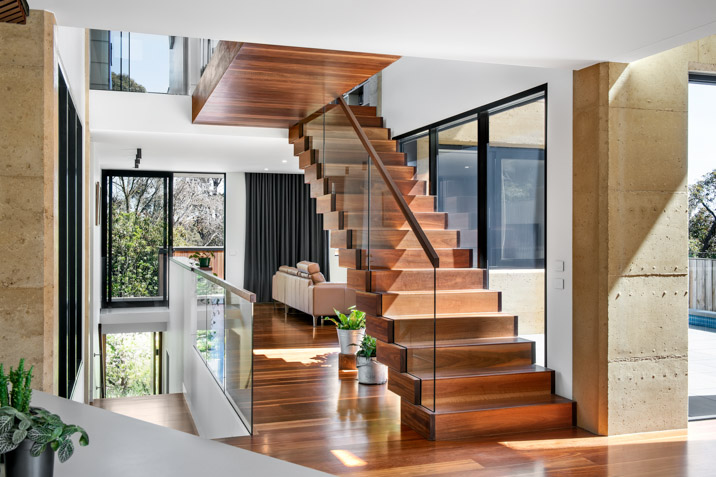
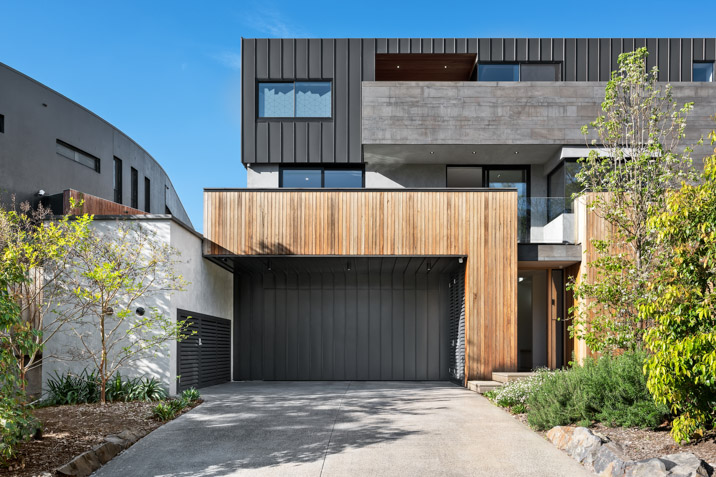
Sustainably speaking, concrete slabs and rammed earth walls naturally optimise temperature. A 7.1kw solar farm powers the home, with an 8000L rainwater tank going above and beyond the requirements of the family.

