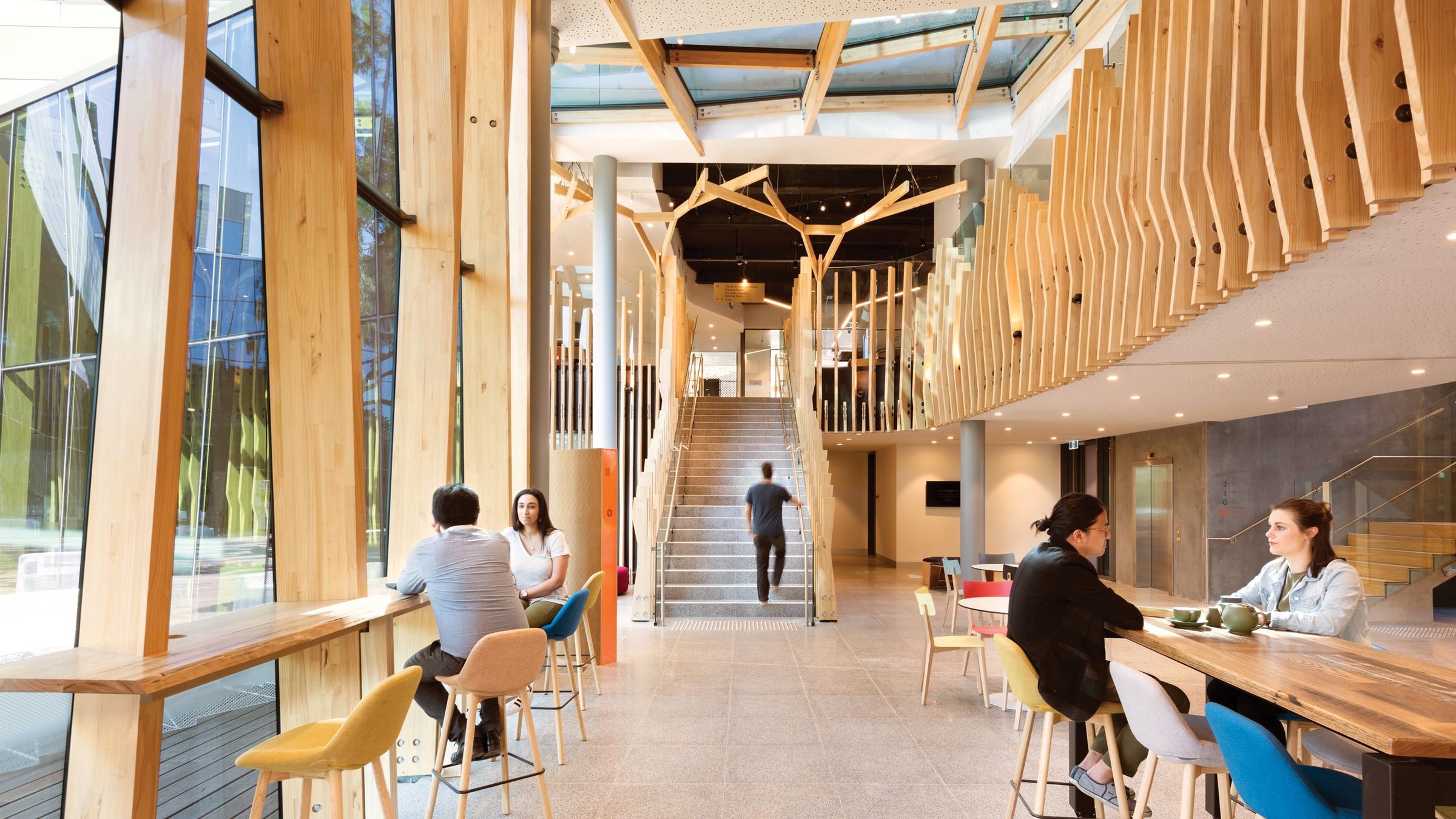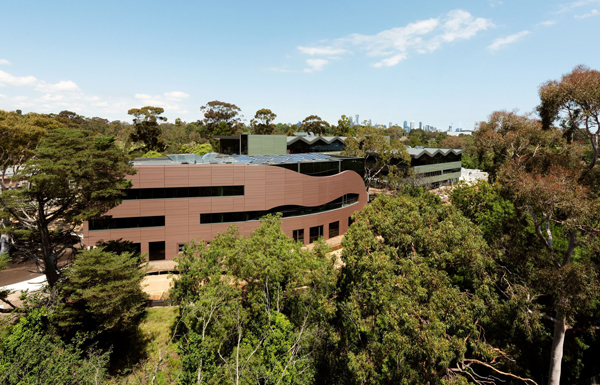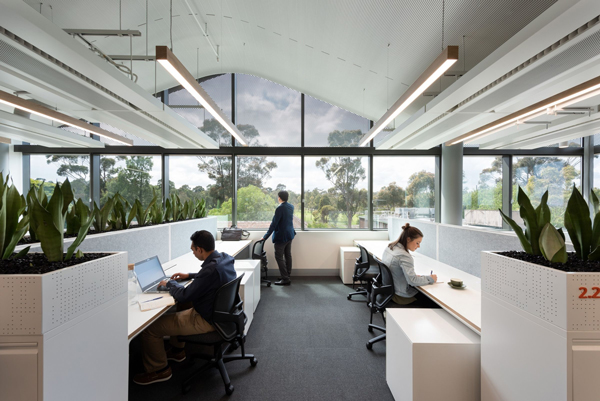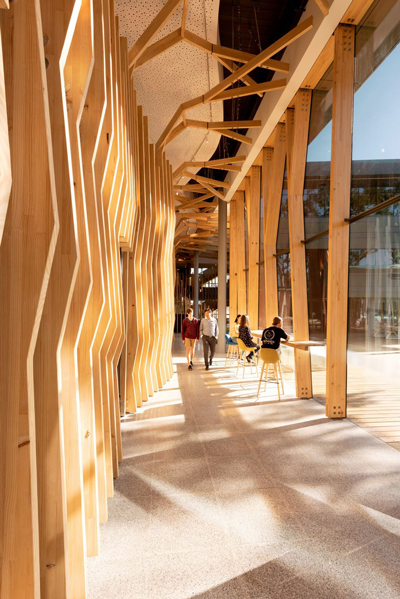
Known as the Orygen and OYH Parkville building, this facility is renowned for its specialist design to promote mental health.
Located on a bushland site in Melbourne, the building houses a youth mental health facility that provides both clinical services and research services.
The facility recently took out the top prize for Best Mental Health Design at the 2019 European Healthcare Design Awards in London.

To optimise the building’s design, the architects worked closely with the Youth Participation and Engagement Team at Orygen and OYH to ensure young people’s thoughts, feelings and priorities were considered in all aspects of the design – designing a facility for young people, by young people. There was also consultation between members of staff and a mix of young people with a lived experience and their families, as well as young people without a lived experience.
“This project has challenged us to rethink everything we think we know about how young people respond to our behaviours and the behaviour of peers and family. It has involved the most fascinating stakeholder discussions about spatial empowerment, and making young people feel comfortable,” says Paul Longridge, BLP clinical health planner for the project.

Utilising Universal Design principles, facilities can be easily utilised for different needs without isolating or excluding any member of the population.
“One of the most-discussed issues with young people and clinicians was ‘inclusivity’, particularly for those in the LGBTQIA community, though our consultation process identified gender and sexual orientation discrimination is a real issue for young people and not just those living the experience,” says Tonya Hinde, BLP’s interior design director for the project.
“One way we addressed this was to make all amenities in the new facility gender neutral.”

Wanting to challenge the idea of what a mental health facility should look like, the architects prioritised innovative spatial planning, warm materiality and home-like spaces. The result is a flexible, inclusive and humanised space.

