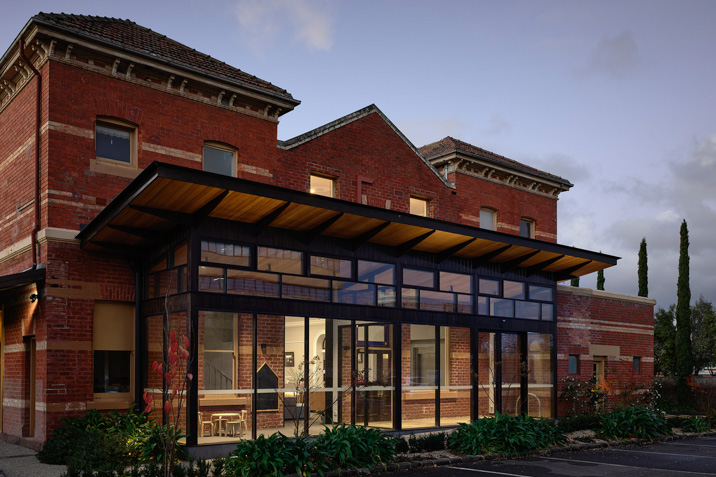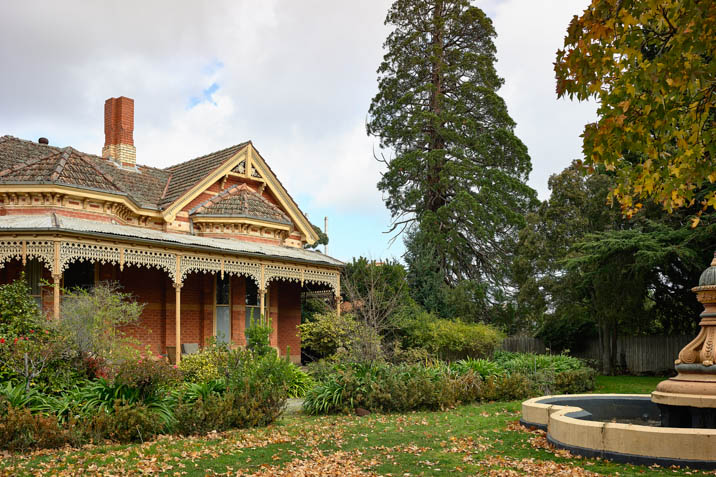Pivoting from a 19th century hospital to a modern sports medicine precinct, Porter Architects’ design for Ballarat Orthopaedics and Sports Medicine sees the existing building restored with a number of contemporary additions.
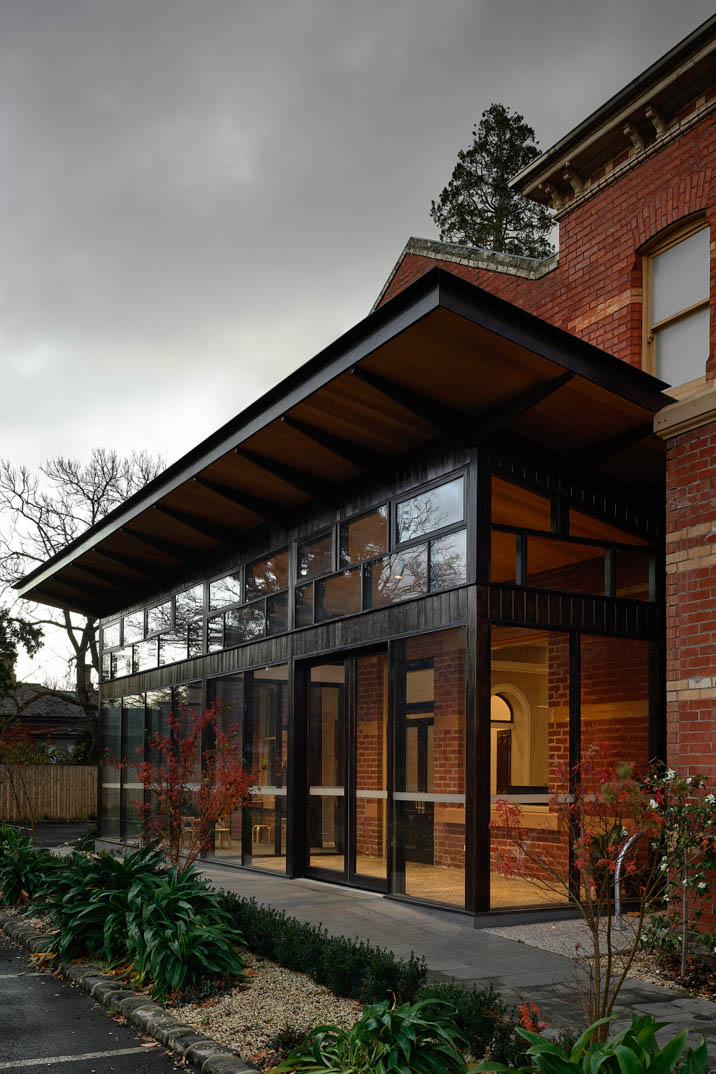
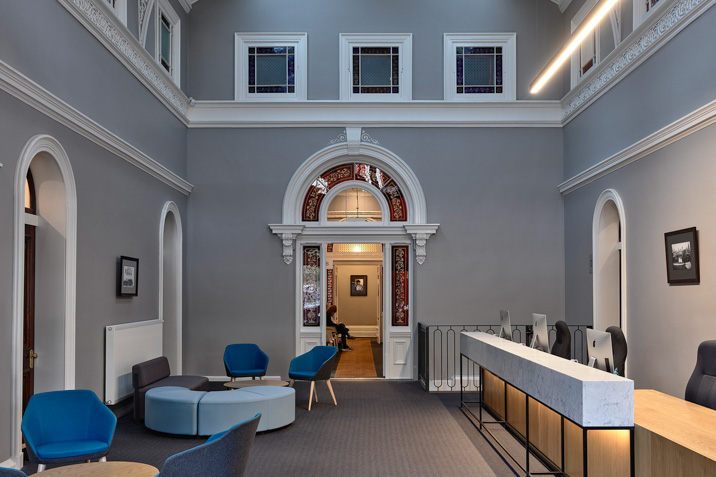
The new entry pavilion designed by the practice has been sat at the rear to mitigate pedestrian traffic. The positioning of the entrance allowed for a contemporary intervention which makes for an influx of natural light. The main external fabric is a locally sourced dark stained Australian silvertop ash hardwood cladding, which softens the dominant brick facade and subsequent aesthetic.
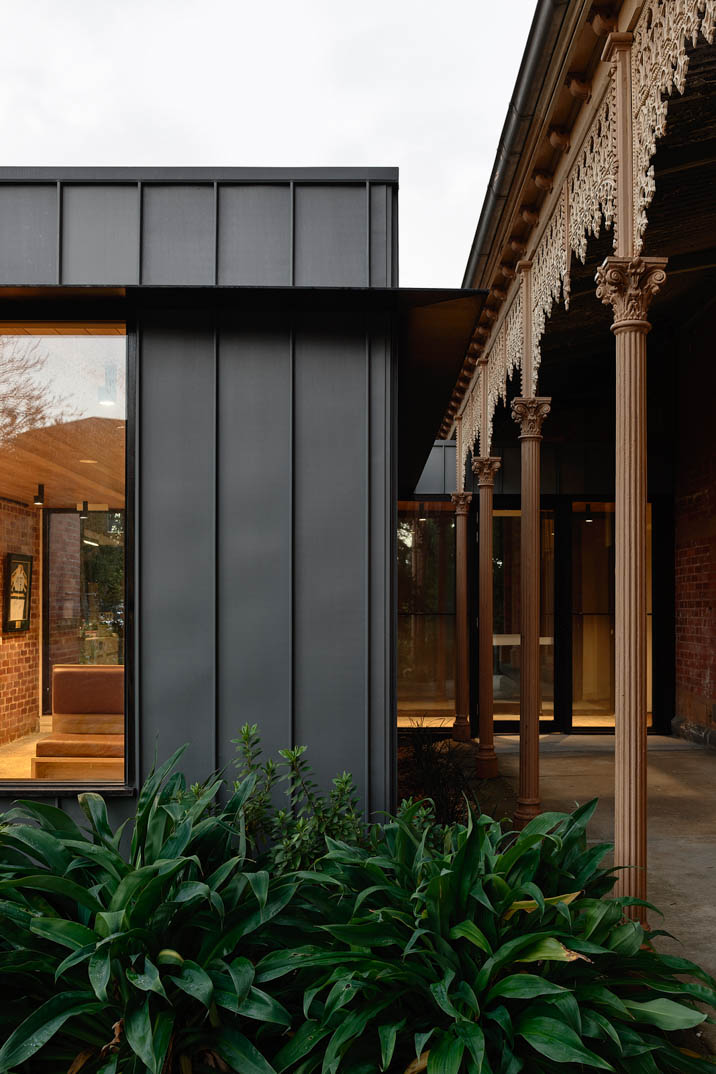
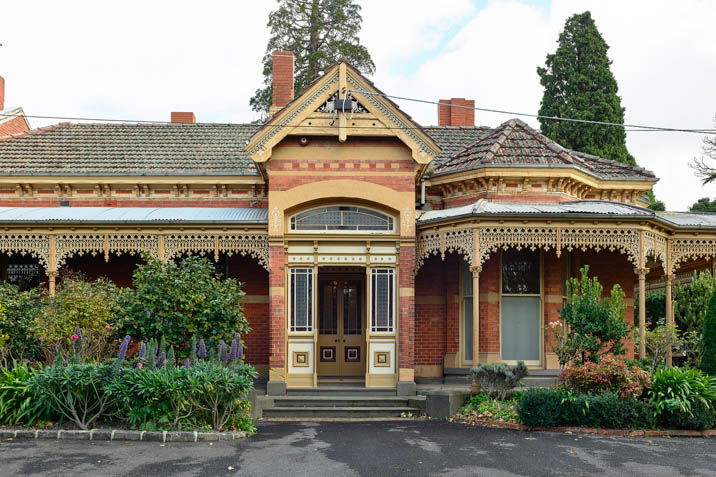
The combination of the glazed and dark timber clad entry pavilion helped balance and inform an appropriate architectural response with the existing building.
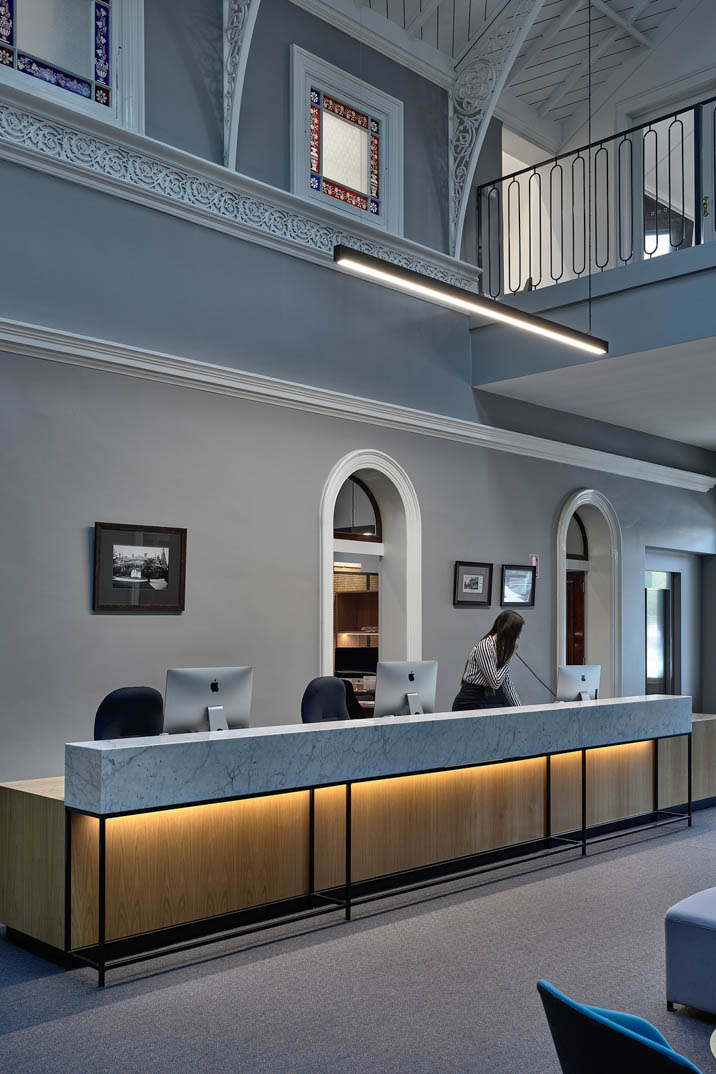
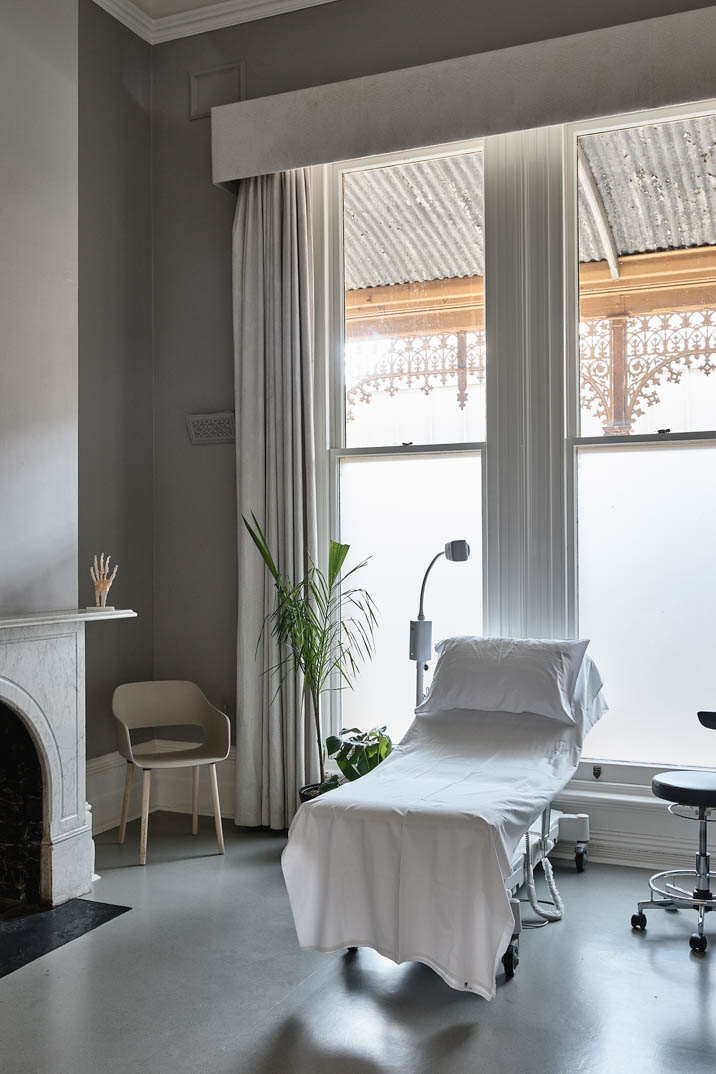
The interior has been transformed from a domestic-esque space to a fully functioning commercial medical fitout. Timber sits throughout and integrates seamlessly amongst the heritage elements. Triple glazing, thermal mass concrete floors and underfloor insulation reduce heating and cooling loads, with hidden solar panels located on the roof.
