From the architect:
ANTARCTICA worked on the Dandenong hub for The Salvation Army, a project which aims to co-locate the existing services and Corps in the area into a single multi-use building.
The co-location will allow the corps to deliver the highest level of community service while providing a flexible space for the local members to gather and hold events.
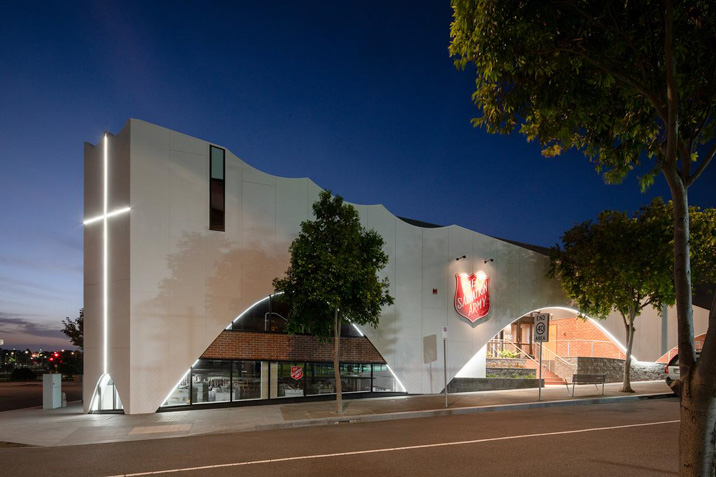
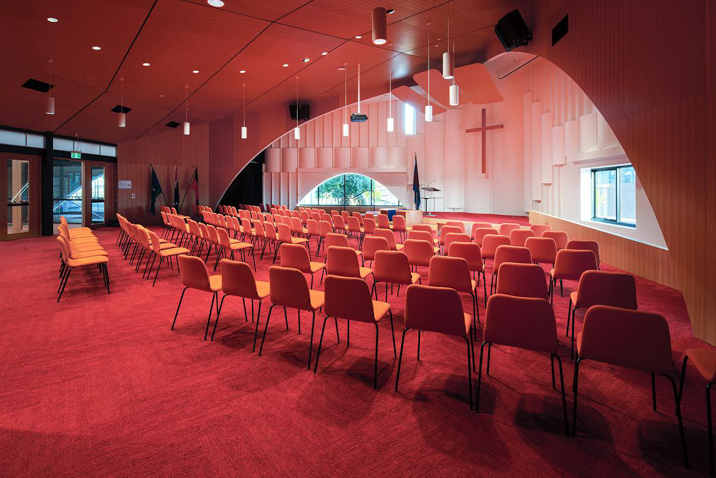
The project includes a multitude of spaces connected by an internal street; this deep internal atrium runs the length of the building connecting the varied services that sit within the larger building volume. This space is conceived as an internal street and is light and spacious with loose elements to break up the area and create zones for socialising, waiting, rest and reflection.
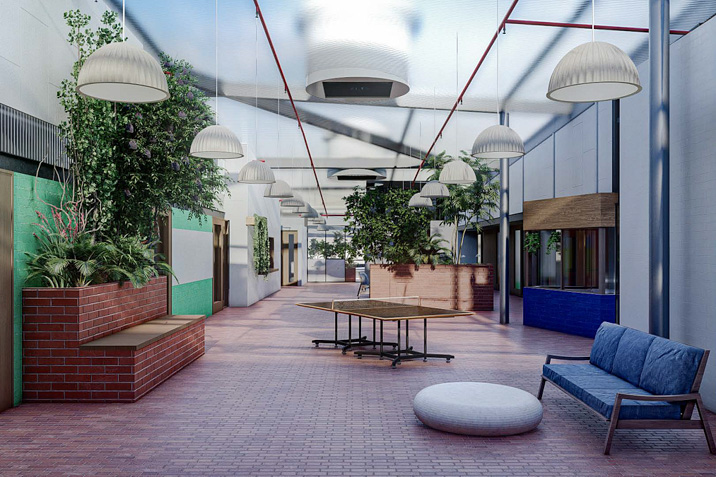
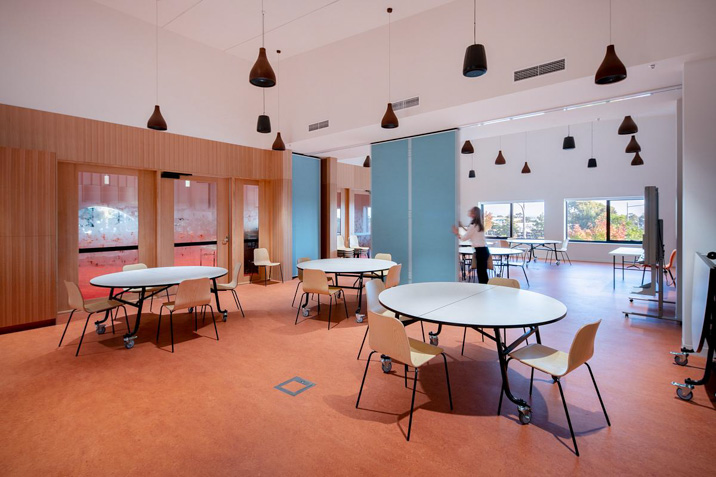
The design has deliberately moved away from the well known quality of institutional waiting areas to provide a seamless transition from the entrance of the Worship Hall to the social services that occupy the rear portion of the building.
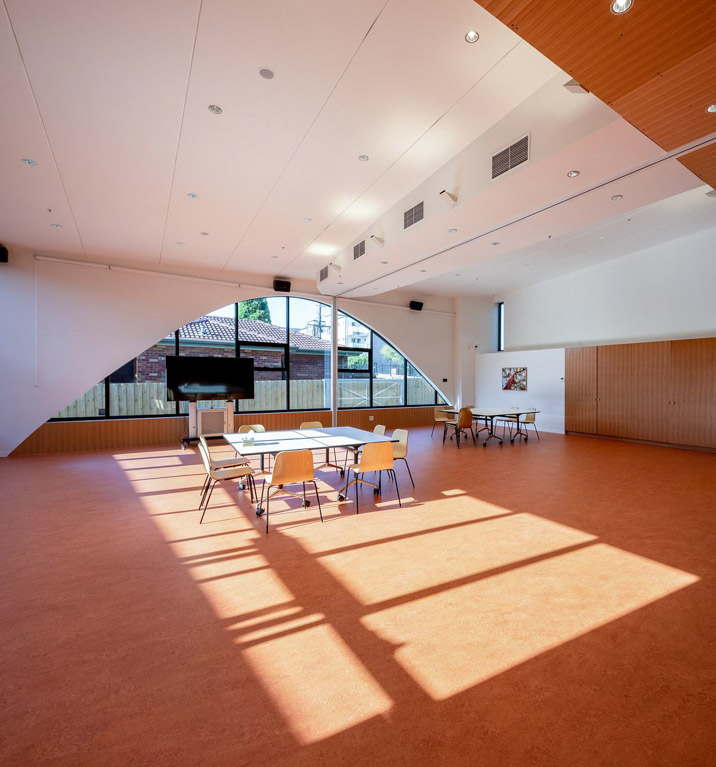
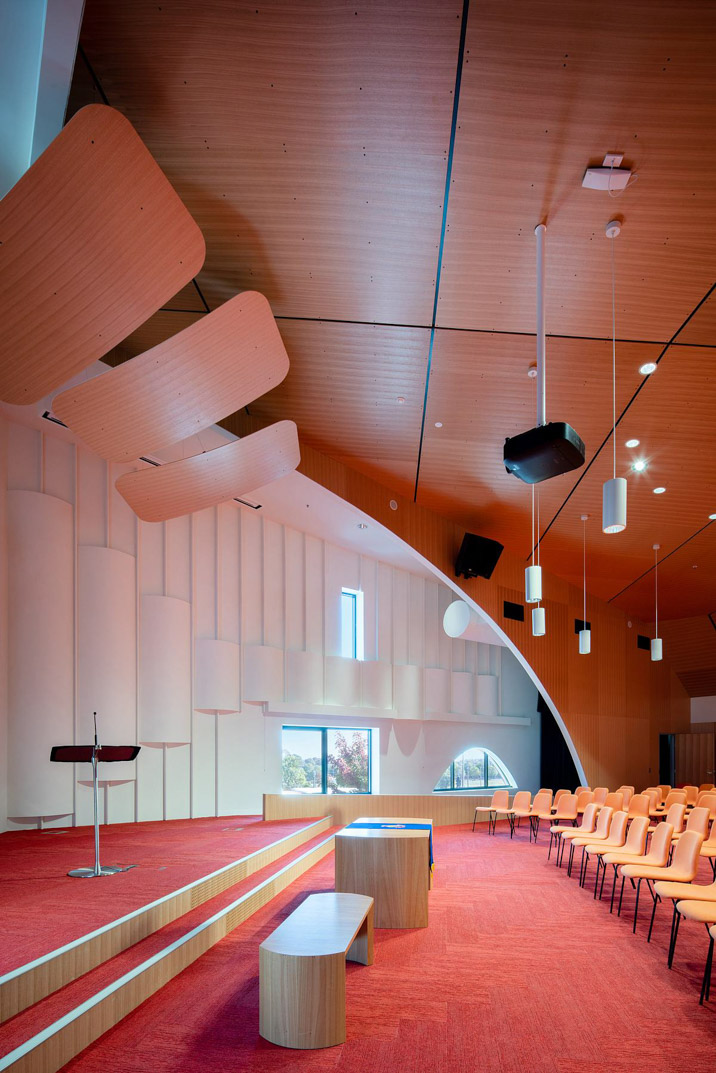
The urban quality of this space further amplifies the experience of this building as a piece of the city, an urban quarter set around a central courtyard with an external shield providing protection and solace for those within.

