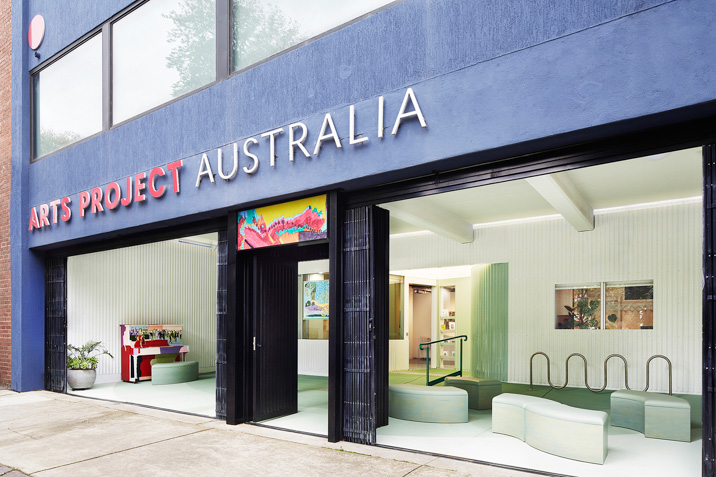Sibling Architecture has brought a fresh approach to Arts Project Australia’s (APA) headquarters, with the practice contemporarily refreshing the entrance and reception of the enterprise’s building. The upgrades showcase APA’s contribution to the arts, offering a sense of warmth and familiarity upon entry.
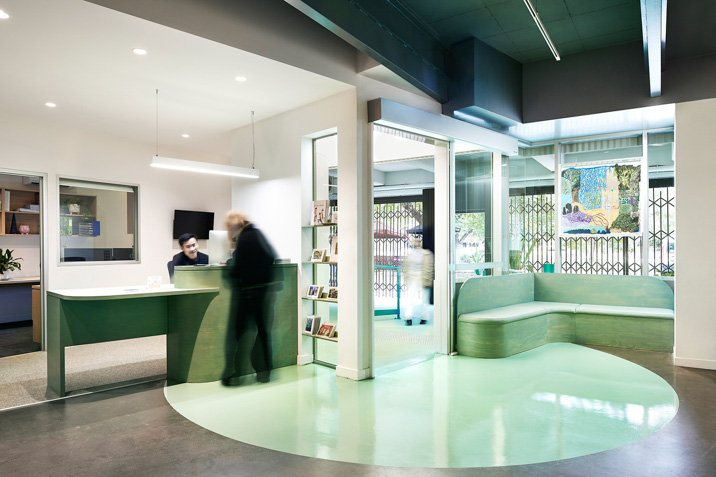
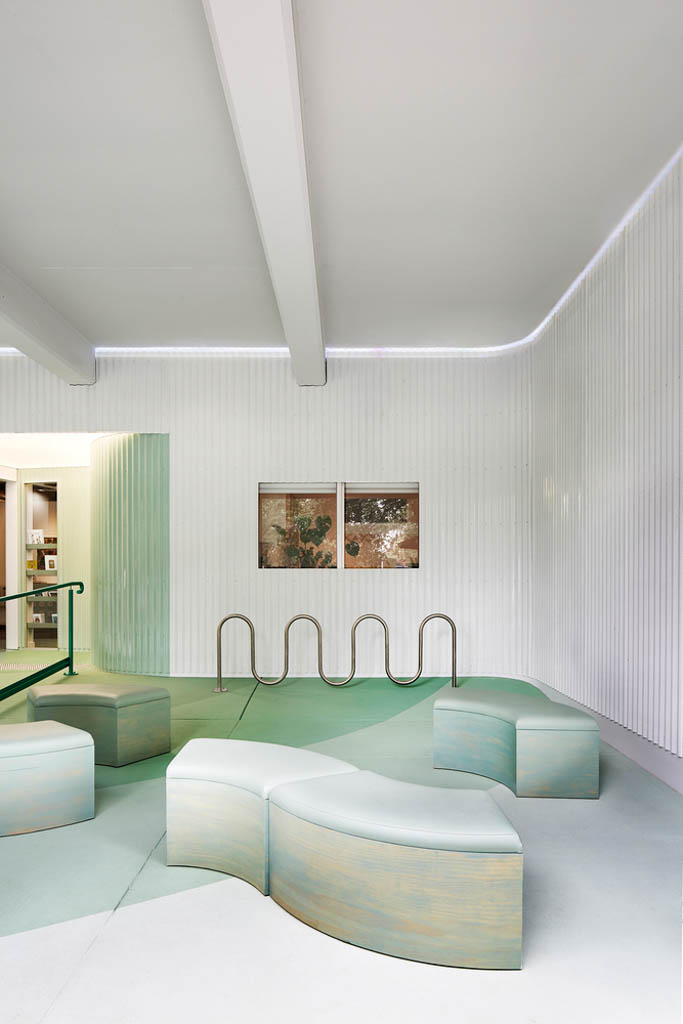
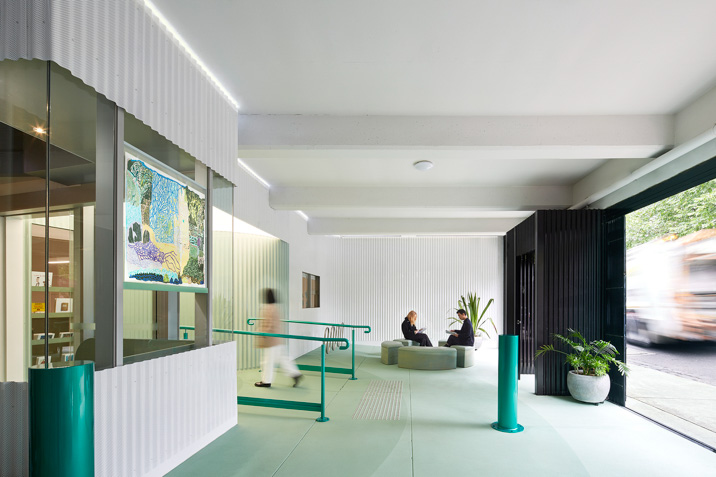
Arts Project Australia is central to contemporary art practice in Melbourne and provides art studios and services for 150 creatives with intellectual disabilities. Located in Northcote, the entryway’s white and green tones provide a calming influence on those as they enter the building from the busy street. Soft circular forms extend the feeling of calm, indicating pathways and seating places. Safety elements provide guidance towards studio spaces, with the handrails coloured in a bold green tone.
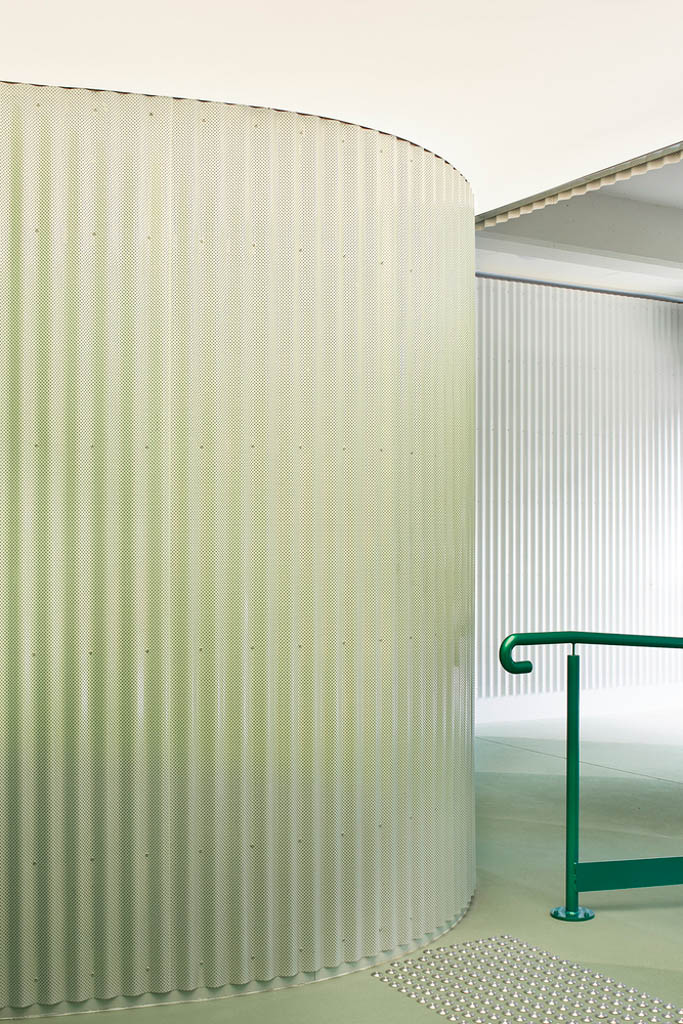
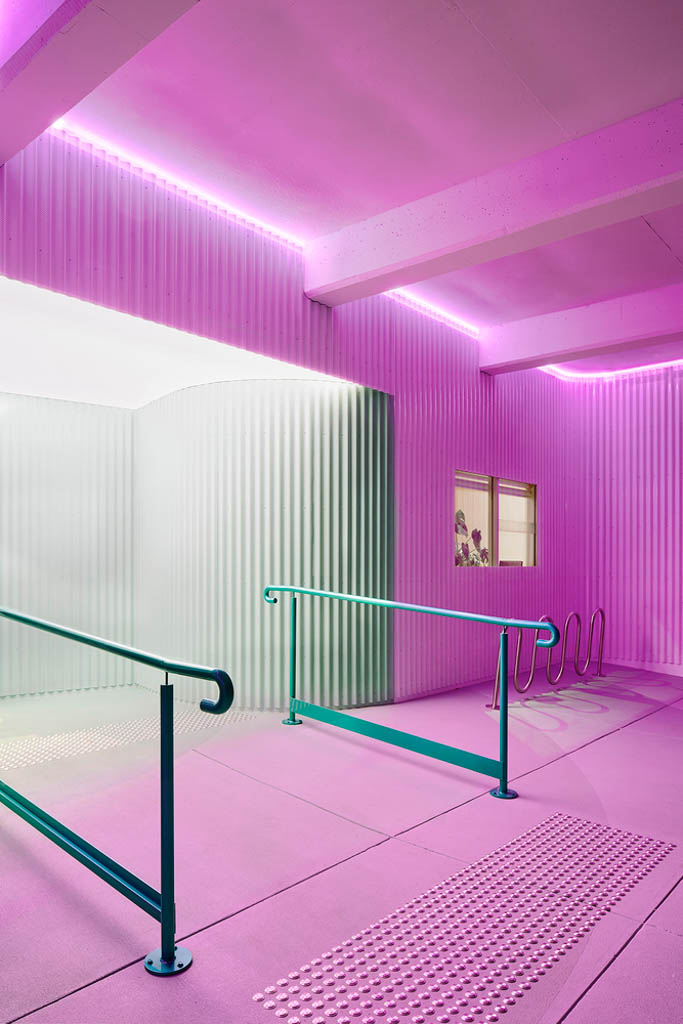
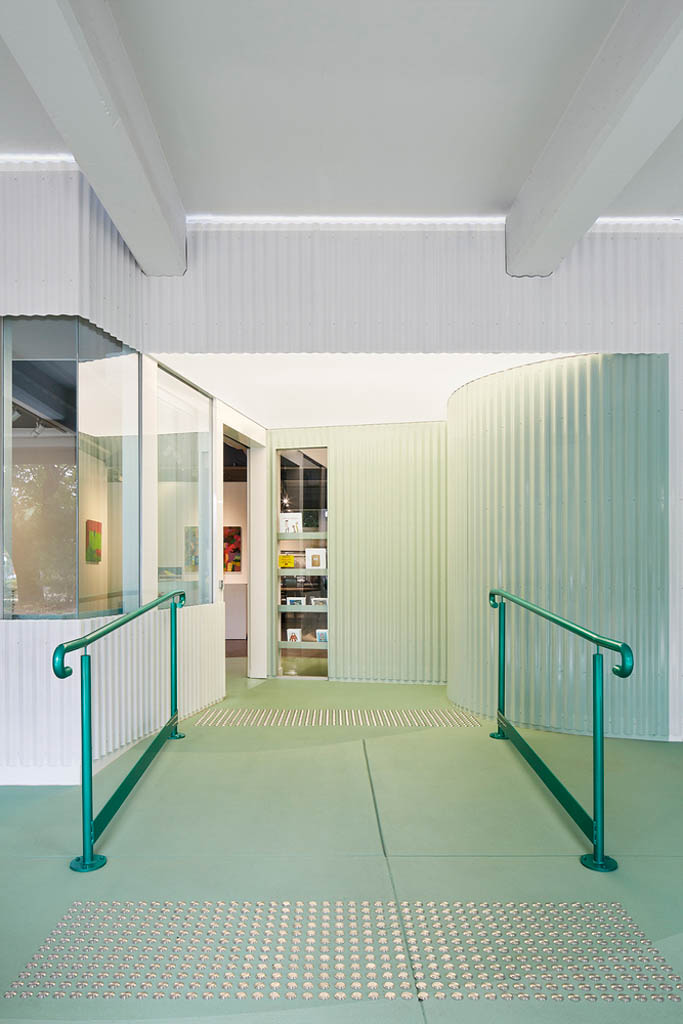
Flexible furniture allows for spaces to be fluid, and gives those who use the studios to utilise them for different occupations, from classes to workshops, and social gatherings and events. Customisable LED lighting furthers the flexibility, giving those in the studios the ability to adjust the lights according to their mood. The practice has also implemented an art-box lintel, located above the front door, that provides the building with a changing display.
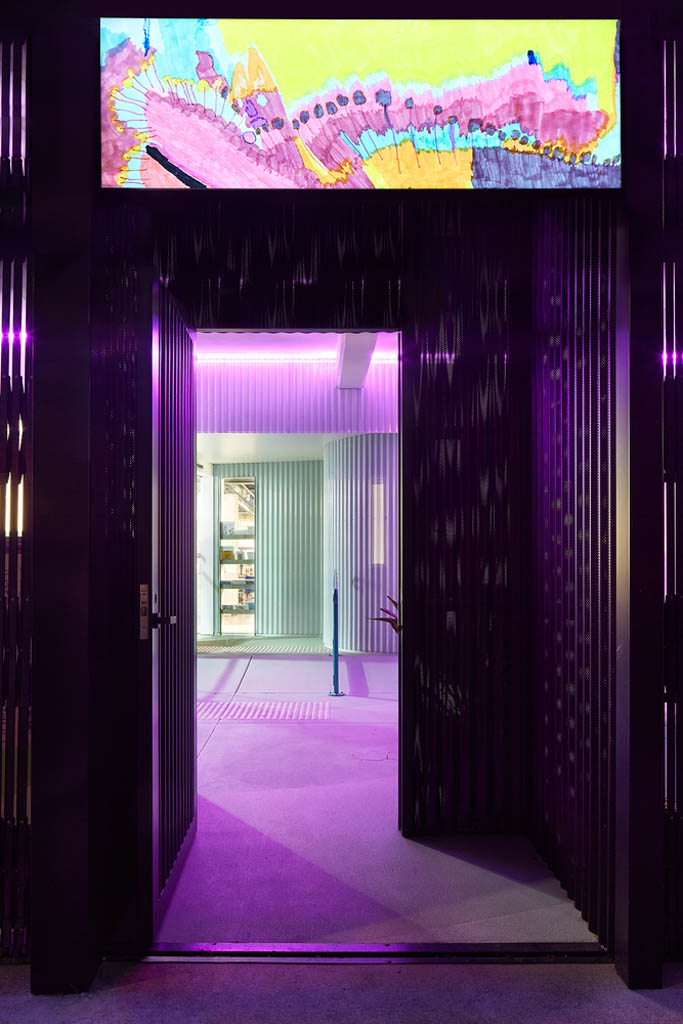
The upgrade to APA in Northcote puts art and artists at the forefront of the building. Sibling Architecture have created a warm and inviting entryway, allowing for those who utilise the space for their creative endeavours to feel very much at home before carrying out their daily activities.
