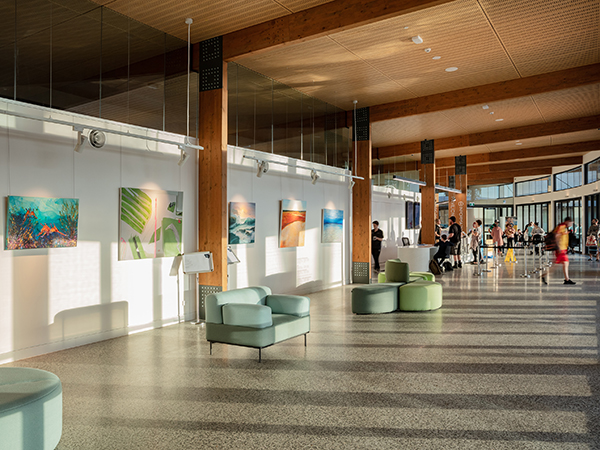Bay Pavilions is an Aquatic, Arts and Leisure Centre for Eurobodalla Shire Council located in Batemans Bay on the south coast of New South Wales.
Situated in a prominent location between the town centre and Mackay Park sports grounds, the design for Bay Pavilions has been inspired by the stunning natural landscape and features an organic design language that makes extensive use of sustainably sourced timber. The facility comprises two ‘Pavilions’ connected via a shared foyer ‘Link’.

The Aquatic Pavilion includes an indoor aquatic centre with a 25-metre, eight-lane pool with ramp access, separate 10-metre warm water program pool, a freeform indoor leisure pool that includes learn-to-swim and toddler areas, water play splash pads, waterslides, gym, group fitness and wellness areas.

The Arts Pavilion includes a theatre with large flexible, flat floor auditorium and retractable seating for 350 people, dressing rooms, green room, art gallery/exhibition space, rehearsal/dance studio/music room, wet and dry arts workshop spaces along with community meeting and multi-purpose rooms.

The foyer link provides the main entry into the building and includes reception and visitor information, café, retail, administration, and support services. The facility has been carefully designed to allow the activities and events associated with the arts, leisure, health, and recreation to be visible and coalesce. Bay Pavilions represents an innovative example of what inclusive and holistic community facilities can be. Through the many sustainability initiatives that have been used on the project this building also shares an important message about how we can better live-in harmony with the environment and with a lighter footprint.

The sustainable products used in this build
- 167 cubic meters of glue laminated timber in the pool hall and foyer structure (which stores 127 tonnes of C02 in the timber)
- sustainably harvested from spruce plantations FSC locally sourced timber used in timber linings and battens for screens FSC E0 hope pine veneer ceiling panels
- Locally sourced granite used for external landscaping walls
- Neptune Benson UFF pool filtration (which minimises water use in pools)
- High star WELS rated fixtures for water saving
- All pool and theatre HVAC provided with heat pumps and heat recovery
- Large PV array for solar power generation
- EV fast charge bays in carpark High performance Low E double glazing
- Acoustic insulation using recycled PET Low VOC paints and finishes
- Rain gardens in carpark design to protect river catchment
- Rainwater harvesting Endemic native vegetation to minimise water use
- List all Local and / or State regulations that were met (or exceeded) in this project.

Dissections
Furniture: Stylecraft, Maxwood, Mos Urban. Lighting: WE-EF, Erco, Kopa, Clevertronics. Finishes: Rubner Theca, Sculptform, Decor, Miliken-Ontera, Corian, Laminex, Holcim, Beashel Quarries, Boral, Metz Tiles. Fittings & Fixtures: Caroma, Enware, Metlam, Dyson, RBA Group, Bobrick

Sponsored by Sika

