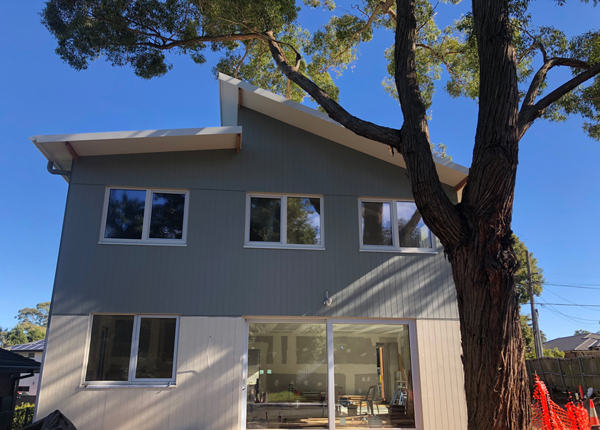Designed by Envirotecture, Thornleigh Passivhaus will be one of Sydney’s first Certified Passive House buildings.
One of several Passive House projects underway across Sydney for Envirotecture and the wider design community, this project exemplifies the fledgling Passive House movement in Australia.
Thornleigh Passivhaus is compact, with three bedrooms and a study. The tight two-storey volume has been influenced by a significant tallowood tree that sits in the centre of the site. While the tree imposed a major design constraint, the views from the upper level into the canopy provide added tranquility, as the site is sandwiched between the train line and a busy road.

According to the architects, the airtight home has passed its preliminary blower door test, giving the design and construction team the confidence to keep moving forward with their systems and construction details. The placement of an airtight layer has reduced the risk of damage during fitout, which is the most common cause of a decreasing level of air tightness as construction progresses. It also ensures there is minimal noise from the road and rail line outside.
Thornleigh Passivhaus is due for completion in August this year.

