Sydney’s One Central Park East by PTW and Ateliers Jean Nouvel architects has been recognised as the fifth best skyscraper in the world for 2013.
The Emporis Skyscraper Award, an international prize for buildings above 100 metres, was announced on 20 May with eleven projects completed in 2013 awarded.
Emporis said that over 300 skyscrapers were considered for the award, but ultimately the London Shard in the UK capital designed by Renzo Piano Building Workshop claimed the ‘world’s best skyscraper’ acknowledgement.
One Central Park came in at number five and was acknowledged by Emporis for its vertical gardens, raw organic interiors and unique cantilever awning that services a night time LE art installation.
Designed by award-winning Parisian architect Jean Nouvel, and French artist and botanist Patrick Blanc, the tower is lined with a curtain of foliage.250 species of Australian flowers and plants rise with the glass and aluminium faceted building 117 metres into the Sydney skyline.
It includes 34 levels of residential dwellings which have been interior designed by award winning firm Koichi Takada.
The public park at the heart of the precinct climbs the side of the floor-to-ceiling glass towers to form a lush 21st century canopy, with the buds and blooms of the vegetation forming a musical composition on the façade. Vines and leafy foliage spring out between floors and provide the perfect frame for Sydney’s skyline.
One Central Park is the first Australian skyscraper to feature in the awards since 2006 when three Australian projects dominated the top ten including: The Wave in Queensland by DBI Design (2nd), the Eureka Tower in Melbourne by Fender Katsalidis Architects (3rd) and The Aurora tower in Brisbane by Cottee Parker Architects (8th).
The Emporis Skyscraper Award is a global competition for high-rise architecture and has been running every year since 2000. The primary critera is simple: it must be at least 100 metres in height, have been completed during the previous calendar year and show excellence in aesthetic and functional design.
The 2013 Skyscraper Award Top Ten:
#1 The Shard (United Kingdom)
-
Height: 306.00 m
-
Floors: 73
-
Location: London
-
Architect: Renzo Piano Building Workshop S.r.l.
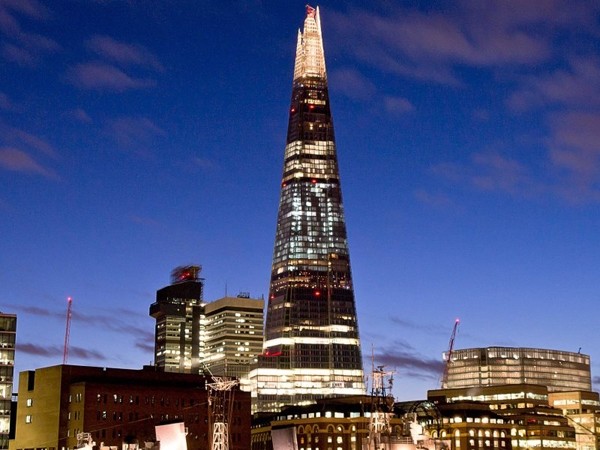
The Shard features angled glass façade panels which reflect light in a multiformity pattern.
The building's façade is double-skinned and ventilated, which reduces solar gain whilst maximising light intake. The building’s natural ventilation system benefits from its winter gardens, which the skyscraper provides instead of expensive corner offices.
#2 DC Tower 1 (Austria)
-
Height: 250.00 m
-
Floors: 60
-
Location: Vienna
-
Architect: Dominique Perrault Architecture
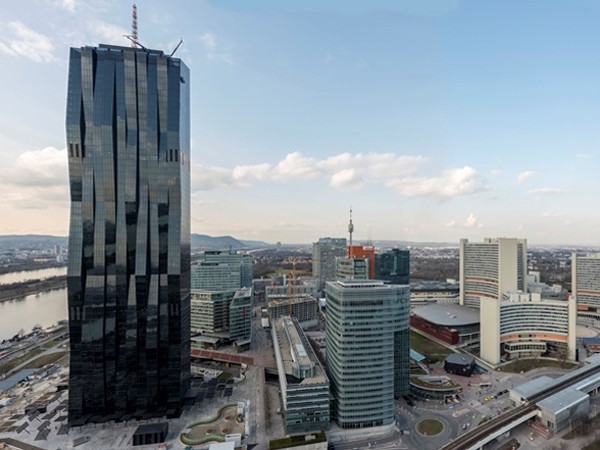
The building's glass facade means daylight can easily be used instead of artificial light. The building runs on green electricity, offers water-saving showers and restrooms, and has a variety of local plants instead of exotic plants, which reduced the consumption of water in the green areas of the building. Local materials have been used for the interior design.
#3 Sheraton Huzhou Hot Spring Resort (China)
-
Height: 102.20 m
-
Floors: 27
-
Location: Huzhou
-
Architect: MAD, Ltd.
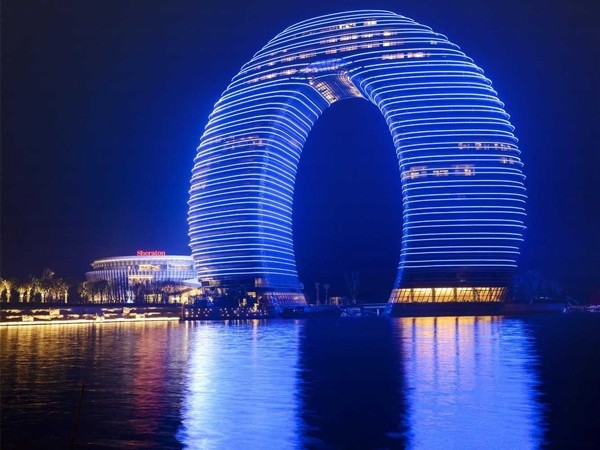
The façade is illuminated with 19,000 LED lights at night, allowing animated images to be cast on the waters of Lake Tai.
The hotel’s ring shape enables daylight from all directions and balconies and views for all rooms.
#4 Cayan Tower (United Arab Emirates)
-
Height: 307.30 m
-
Floors: 73
-
Location: Dubai
-
Architect: Skidmore, Owings & Merrill LLP
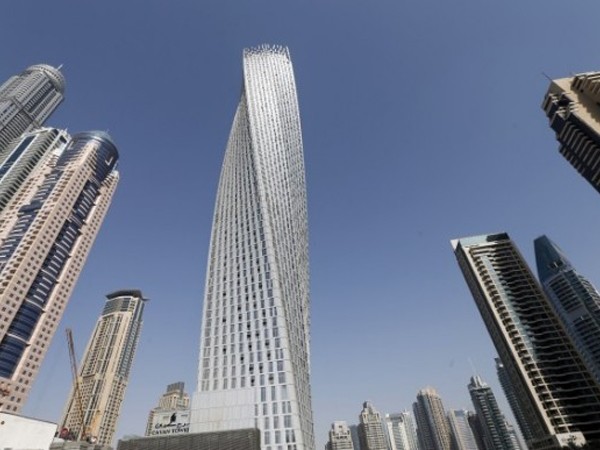
The building's twisted shape channels wind in a way that means its force on the tower is significantly reduced.
Each floor is rotated by 1.2 degrees to achieve the full 90˚ spiral, creating the shape of a helix. It is the world's tallest tower featuring a 90˚ twist.
#5 One Central Park East (Australia)
-
Height: 117.00 m
-
Floors: 34
-
Location: Sydney
-
Architect: Ateliers Jean Nouvel, PTW Architects Pty. Ltd.
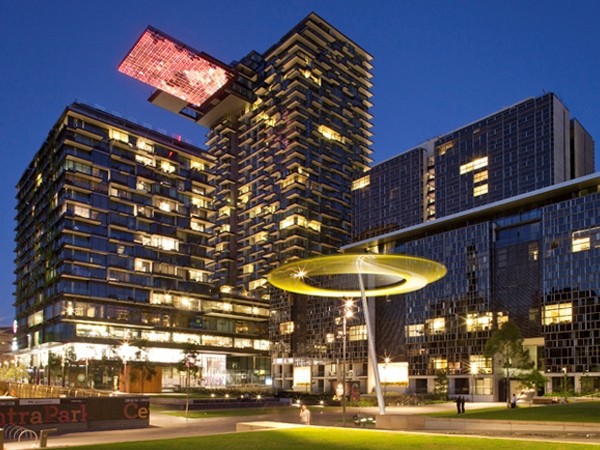
#6 Flame Towers (Azerbaijan)
-
Location: Baku
-
Architect: HOK
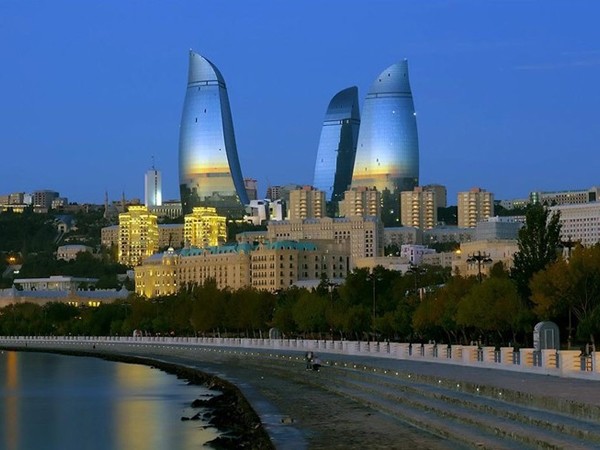
LED screens completely cover the towers and display the movement of fire, creating the effect of giant torches. The design was inspired by Azerbaijan’s history as a land of fire, due to its rich deposits of natural gas
While the top of the three buildings contain a lighter steel structure, concrete is the predominant material. This layout creates the impression of a flickering flame.
#7 Mercury City (Russia)
-
Height: 338.82 m
-
Floors: 75
-
Location: Moscow
-
Architect: Frank Williams & Partners, M.M.Posokhin, G.L. Sirota
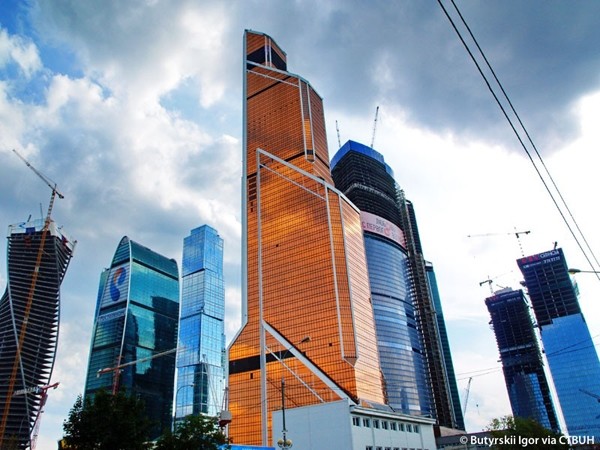
The tower collects melting water, which provides a water source for the building as well as electricity for 75 per cent of workspace. Ten per cent of the construction materials came from a 300 km radius of the construction site.
The tallest building in Europe features two high-speed elevators travelling at a maximum speed of 7 m/s.
#8 Ardmore Residence (Singapore)
Height: 135.70 m
Floors: 36
Location: Singapore
Architect: UNStudio
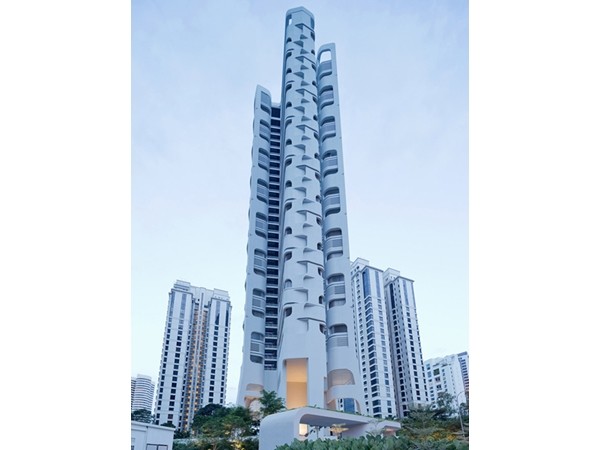
The exterior design creates an allusion of divergent contours when viewed from different perspectives. Moving closely around the building, the various openings in the concrete panels of the facade affect a sense of organic mutation and transition.
Water is saved by usage regulators and water-efficient fittings. An energy-efficient air-conditioning system cools the building.
#9 AZ Tower (Czech Republic)
-
Height: 111.00 m
-
Floors: 30
-
Location: Brno
-
Architect: Architektonická kancelář Burian-Křivinka
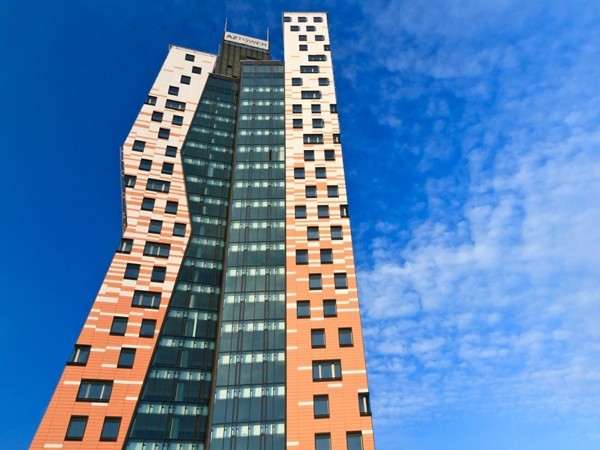
The building is cooled in summer by 30metre deep power piles and heated in winter with the help of a heat pump. This is the only building in the Czech Republic using this energy-efficient way of regulating the temperature.
The speckled façade in orange and white, and its contours with the characteristic bend in the middle of the building, are the tower’s most noticeable design features.
#10 Nanfung Commercial, Hospitality and Exhibition Complex (China)
-
Location: Guangzhou
-
Architect: Aedas
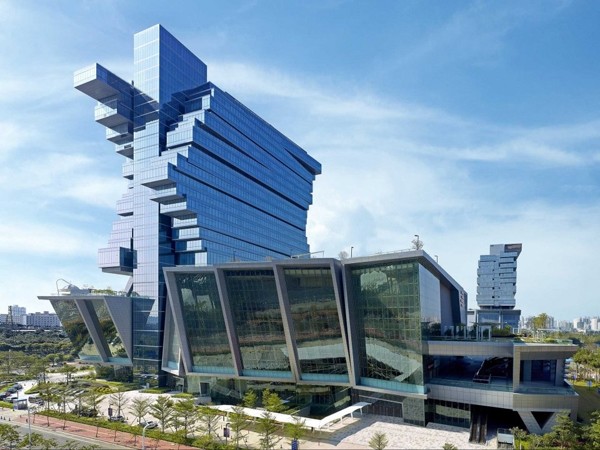
Both buildings in the complex offer exhibition space on their lower floors but differ in their top floor facility. One building is topped with offices, the other by a five star hotel.
The buildings’ separation (160 metres) was kept closely in mind by the designers who incorporated sliding floor plates to serve as a unique design feature linking both buildings over the distance.
#10 Tour Carpe Diem (France)
-
Height: 162.00 m
-
Floors: 38
-
Location: Courbevoie
-
Architect: Robert A.M. Stern Architects, LLP
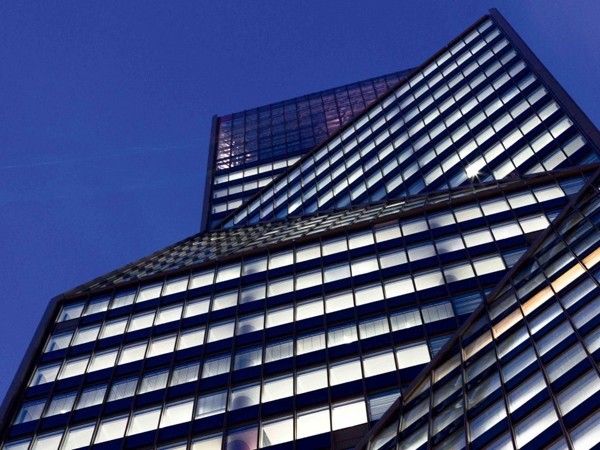
The building’s sustainable design strategy includes solar water heating, a heat recovery system, high-performance lighting, controls for daylight dimming, occupancy sensors and geothermal wells which are the building's main energy source.
The building’s rooftop garden has a bar and views over Paris and the river Seine. Greenery can also be found inside: the main lobby is augmented by a 17 m high winter garden.

