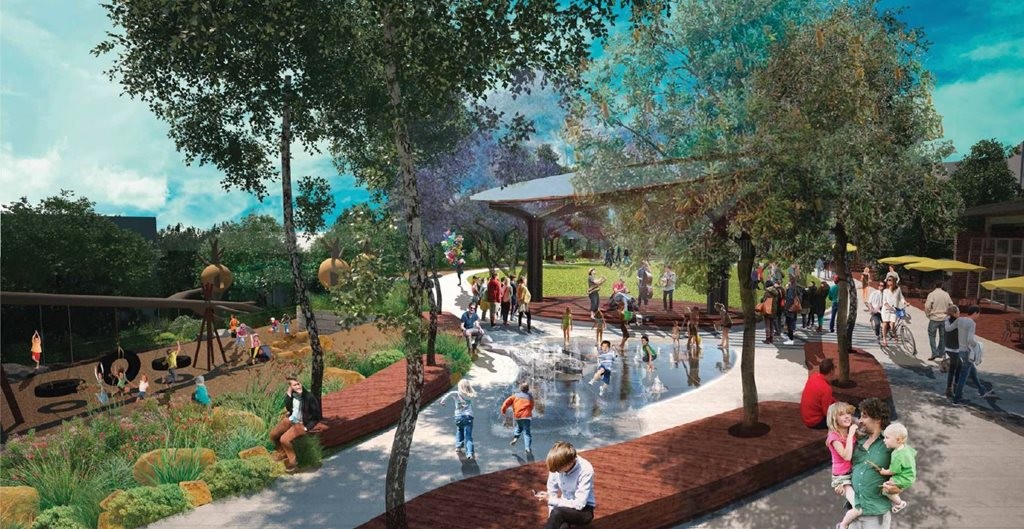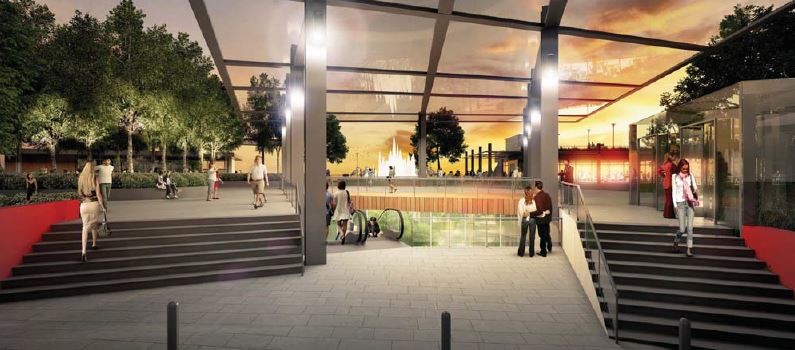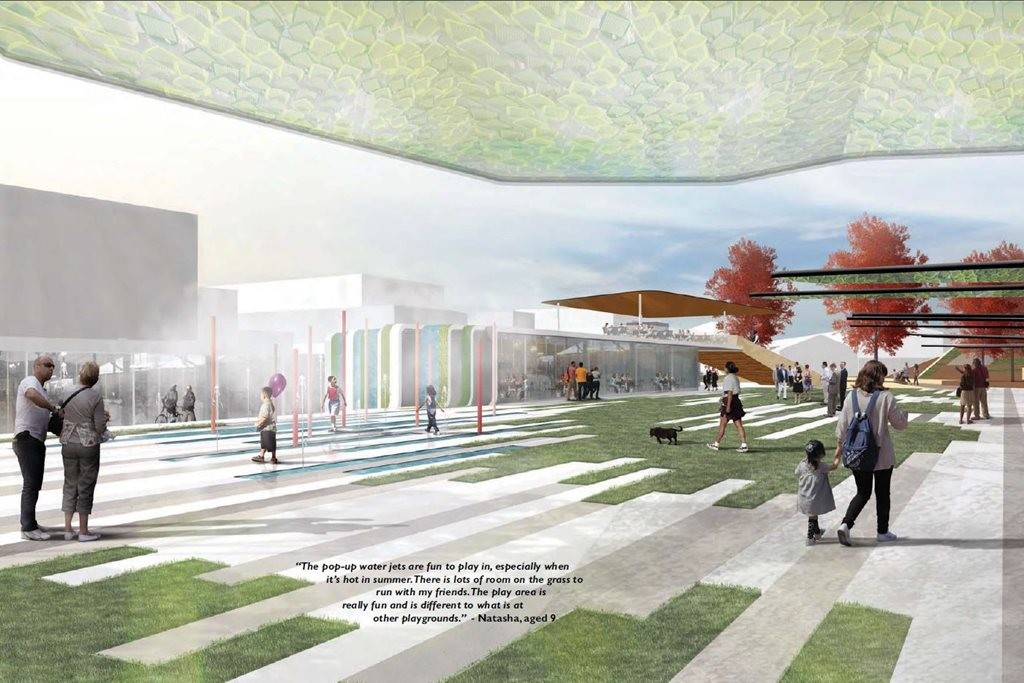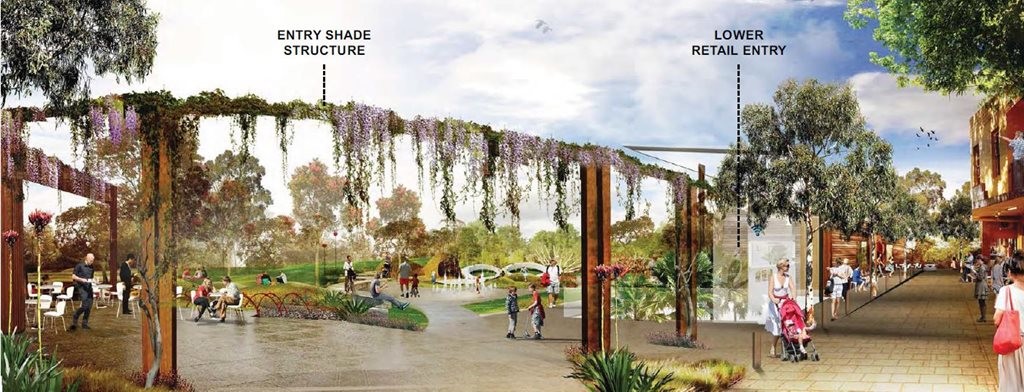Sydney’s Lane Cove Council has released four design concepts for a new public space at the Rosenthal Avenue Car Park in Lane Cove, with ideas ranging from an Urban Forest and a Sculpture Garden, to a Bushland Playspace and Vine-laden Pergola Structure.
The site, which currently accommodates 176 surface level parking spaces, will be redesigned for community and cultural uses, with one level of retail and three levels of parking for approximately 500 cars to be located below ground.
As part of the development, Council invited four Sydney landscape architecture studios to submit their designs for the new space. It is not expected that a specific design will be selected as the winning proposal. Instead, the Rosenthal Design Ideas Exhibition tender process is intended to stimulate debate and imagination about what is possible in the community.
The four teams selected include (click on name for full plan, image for sample):
Arcadia Landscape

One of the key design ideas for Arcadia’s proposal is the creation of spaces that are both civic in nature as well as a community backyard. Connections between the existing urban fabric and the new insertion will be fostered, while a habitat for humans, animals and plants is created.
Some initiatives include the introduction of green roofs, living walls, an urban forest, and community gardens. Materials will be retained onsite, with WSUD and water capture, filtration and reuse carried out for the project.
The plan also proposes a plaza extension of the town centre - the Bowtie - which will stitch the new built form into the urban fabric. The edge of the site will be ‘dissolved’ with planting and site rock to underutilised spaces, while a heavily indigenous planting palette creates habitat and enhances local character.
Arterra Landscape Architects

The main feature of Arterra’s Rosenthal Park proposal is an expansive open lawn called the Town Green. The park extends into and includes Birdwood Lane as a shared zone, and is enclosed by new and existing buildings. A footpath and tree planted verge will be reinstated at the parameters of the Park, which will soften the building and facilitate public access via the car park and shops.
Other features include a roof top garden terrace, a new building that will open onto and activate Bidwood Lane, and an interactive sculpture garden and highly visible water feature. Artists will be engaged to provide installations using sound, light, water and traditional sculptural elements to capture and represent Lane Cove’s history and culture.
Corkery Consulting

The proposal by Corkery is defined by three areas: The Forum is a new urban space with an interactive water feature and timber terraces that will allow people to engage in a number of ways. The eastern and northern edges of the flexible Central Garden are lined with shops, galleries and eateries, while the sky garden adjoining Birdwood Lane provides outdoor dining with elevated views over the park.
The Urban Bush, established in the northern part of the park, will be a playspace for children. Here, tree canopies provide dappled shade for a series of play areas located along a discovery trail. Safety is ensured with a careful planting design, which will allow parents to watch over their children from the outdoor dining area of the adjoining coffee shop.
Some of the sustainability initiatives include rainwater reuse and the integration of solar collectors into shade structures to power all the lighting, heating/cooling, water pumps and audio systems in the park.
Oculus

Meandering paths take visitors through the Oculus plan, which comprises a retail edge, alfresco café, interactive play sculpture, a garden room, through to the wild garden.
A variety of activities and amenities are proposed, with the public green providing a contemporary and comfortable place for the community to gather and socialise. This Green will have a distinctively local village feel, and includes grass areas, native trees and flowering plants, and intimate garden rooms with natural timber decks.
Birdwood Lane will be activated by cafes and retail that operate throughout day and night.
The designs produced will be presented to the Lane Cove Community during a formal consultation process throughout November and December 2015. Feedback received from this will inform future stages of the project.
Images: nsw gov.

