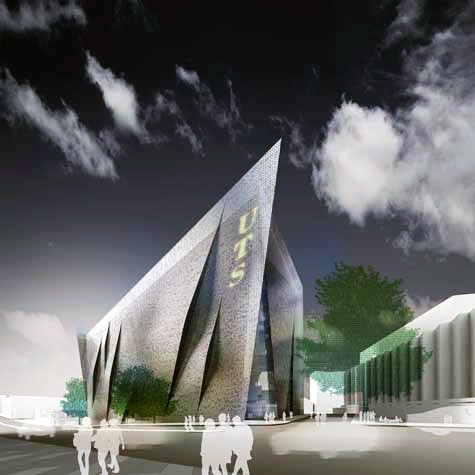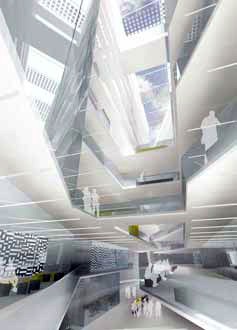
A design of aluminium screens perforated with binary code to reveal a hidden message is the unanimous winner of the $170 million UTS Broadway competition.
The Denton Corker Marshall design will be a sculptural shard of semi-transparent, angled aluminium screens. Reminiscent of the Matrix films, the screens will be perforated with binary code, the series of ‘1s’ and ‘0s’ that underpins computer-programming language. ‘Gills’ are cut into the screens, allowing airflow through the building.
“In approaching the competition brief, we were keen to develop a solution that on the one hand engaged the urban context but also clearly stated ‘this is a university of technology building’,” John Denton, Denton Corker Marshall principal, said.
Located at the corner of Broadway and Wattle Streets, the $170 million Broadway building is “a green building that will form the gateway to a revitalised UTS City Campus and the southern CBD”, vice-chancellor Professor Ross Milbourne said.
“A key driver for this project was to find a design that articulated UTS’s position at the intersection of creativity and technology,” said Professor Milbourne, who was also a member of the competition assessment panel. “I believe that this building will represent the most significant piece of architecture in Sydney since the Opera House.”
All teaching, learning, research and social spaces are clustered around a crevasse-like pedestrian atrium, providing strong access to daylight and fresh air for staff, students and visitors. The semi-transparent nature of the binary screens also offers visual connections between internal activities and the public domain.
The design targets a minimum 5-Star Green Star rating, with an energy saving strategy expected to deliver a 30 to 45 per cent energy saving over benchmark tertiary educational buildings with similar functional spaces. The shading of the binary code screen alone is estimated to bring about a 10 to 15 per cent operational energy saving.
The winning proposal was selected as part of a two-stage design excellence competition, run by the university. Six architects, all Australian, were selected to participate in Stage 2 of the competition, from which the Denton Corker Marshall proposal was selected.
“The jury’s decision was unanimous in the end,” chair of the assessment panel, Graham Jahn, said. “This proposal met the project’s strategic drivers and its urban design approach will ensure the building becomes a positive landmark.”



