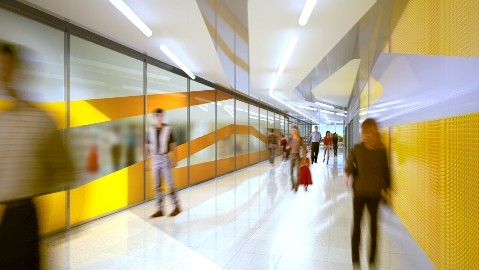Known as a Sydney gallery and design hub, Danks Street at Waterloo is to get a ‘futuristic’ looking office and retail complex.
Architect firm Tony Owen Partners have aimed to design a futuristic building that will act as a further drawcard to the thriving precinct, to appeal to businesses seeking a stimulating environment.

Danks & Bourke will have 4,000sqm of commercial space over two levels, a 1,500sqm supermarket on the ground floor, five specialty stores along Bourke Street, two cafes on Danks Street, and a public arcade linking both streets.
The designers say bold patterns, swatches of colour and sculpted metal louvres that cast ever-changing shapes and shadows on the facade are in keeping with the artistic area.

They stated:
“The visual impact is aimed to be even more striking internally, where a central glass skylight naturally illuminates all floors as well as the frosted glass walkway between Danks Street and Bourke Street. Designer furnishings and twin tangerine glass conference room boxes are planned to ‘lift’ communal spaces from “ordinary to extraordinary”.

“The distinct patterning of the facades is repeated in the glass graphics that form the walls to all tenancies.
“On the two upper levels are suites which look and feel more like trendy apartments than offices.

“These versatile spaces have glass walls at the front and rear, polished concrete floors and private timber deck balconies. Because the walls are non-load bearing the offices can be amalgamated to provide column-free space in a variety of sizes and shapes.
“The vibrant café and retail precinct on the ground floor will be an extension of the working environment.

“Danks and Bourke is typical of the approach of Tony Owen Partners, which takes sustainability principles as the starting point towards an unique design solution.
 "In this case the façade incorporates vertical metal louvre blades to control sunlight on the eastern and western sides. These blades have a 90-degree twist, which adds stiffness and allows the thin blades to span full floors. At the same time the blades are constantly changing as you move around the building, creating a living sculpture of motion and colour. “
"In this case the façade incorporates vertical metal louvre blades to control sunlight on the eastern and western sides. These blades have a 90-degree twist, which adds stiffness and allows the thin blades to span full floors. At the same time the blades are constantly changing as you move around the building, creating a living sculpture of motion and colour. “
The triple-frontage Danks & Bourke is replacing a showroom used by Valiant Furniture, and should be completed by late-November.
 The commercial and retail spaces at Danks and Bourke are being leased by Tim Green Commercial.
The commercial and retail spaces at Danks and Bourke are being leased by Tim Green Commercial.
“Danks Street has become a focus of style, food and fashion for the creative crowd, with drawcards such as Sonama Bakery, Fratelli Fresh and the Danks Street Depot, so this new building is a perfect fit for companies which understand the importance of branding and image,” said Green.

