Holmesglen TAFE’s first 5 Star Green Star building has been completed in Melbourne.
Designed by Melbourne-based architecture practice Peddle Thorp, the building has 7200 sqm of classrooms, lecture theatres, staff administration, break out areas, vocational study zones along with a partial basement carpark with storage.
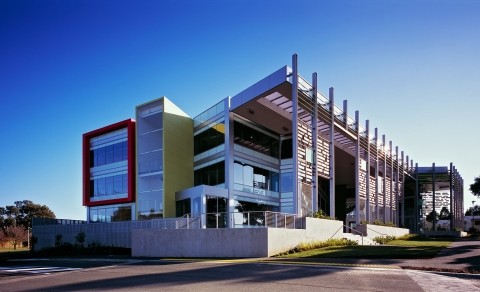
Peddle Thorp Design Director Peter Brook said the building embraced both cutting edge environmental design and forward and flexible educational thinking.
“The building has a strong emphasis on adaptable classrooms to create any size and any configuration,” he said.
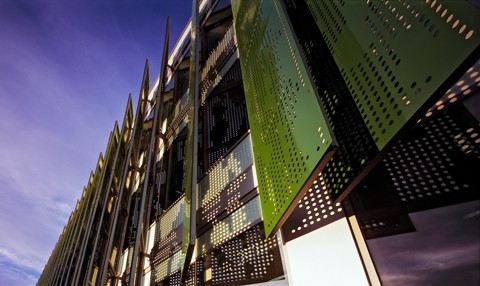
The building adopted ESD design principles which resulted in a 5 Star Green Star without additional budgeted funds - a remarkable achievement in today’s environment
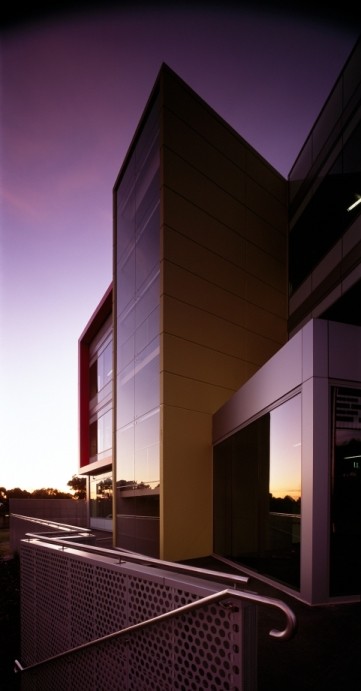 Design features of the building include:
Design features of the building include:
- Larger classrooms than any other Holmesglen campus project, with a controlled abundance of natural light;
- Vegetated green wall concealing a naturally ventilated partial basement carpark;
- Sun screening to the west elevation;
- Glazed sunscreens to east and north elevations to reflect natural light deeper into classrooms;
- Vegetated green wall sunshade device & teaching zone for horticultural campus;
- Passive and active chilled beam technology used through out student and staff zones, for a cheaper and cleaner environment for all; and
- Smart technologies within each classroom.
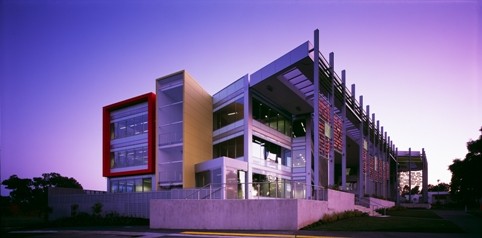
Each classroom is linked to the building management system for individual controlled ‘shut down’ and ‘start modes’, which creates a great advantage in reducing running costs, maintenance of mechanical plant, lighting and overall capital costs over the buildings life span.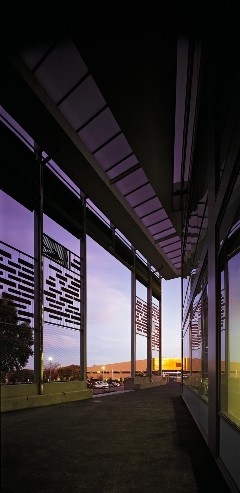
Designed, documented and constructed on budget with 1.5 per cent project variations, the class rooms were also built on time.

