Sydney’s architects and planners have been bemused by a controversy over noise complaints made by residents of the far northern suburb of Palm Beach.
The potential offender is a newly renovated restaurant on the Pittwater side, but the nearest houses are 600m away, over a nine-hole golf course. The council sided with residents and banned nighttime use, but the Premier has stepped in to reassess the ban, so the locals engaged a prominent Land and Environment Court lawyer.
‘What on earth are they thinking?’, you may well ask. The answer? It's Palm Beach, or PB. A strange and spectacular haven for wealthy holiday house owners. By way of illustration of just how self-absorbed, let me tell you a story about a project that we almost did in PB.
17 years ago we were approached by a resident who'd lived most of his 50+ years in two adjoining houses, that he had now inherited from his parents. Unlike most of the transient holiday makers, he lived there permanently. He decried turning the corner on the way home in winter to see no lights on, except in his house. Otherwise PB was empty.
And unlike most of the uber-rich owners around him, he had quite a social conscience, wanting to redevelop the two sites into modest apartments, so more people could enjoy his favourite place.
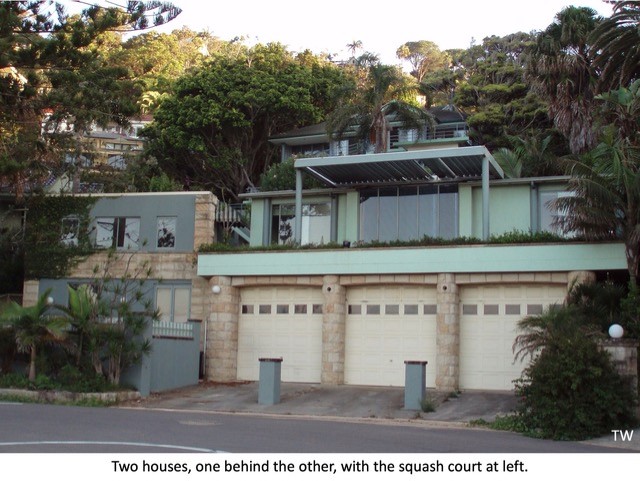
The existing houses, one behind the other, were poorly designed, with a three-car garage and a squash court hard up on Ocean Rd (I kid you not, Council had approved a squash court on the roundabout - look at left side of the image). But they had the supreme location, at Kiddies’ corner, facing North, looking along the entire length of PB. We hatched a plan to use the newly minted planning law that allowed for multi-unit dwellings for ‘seniors’ in residential zones.
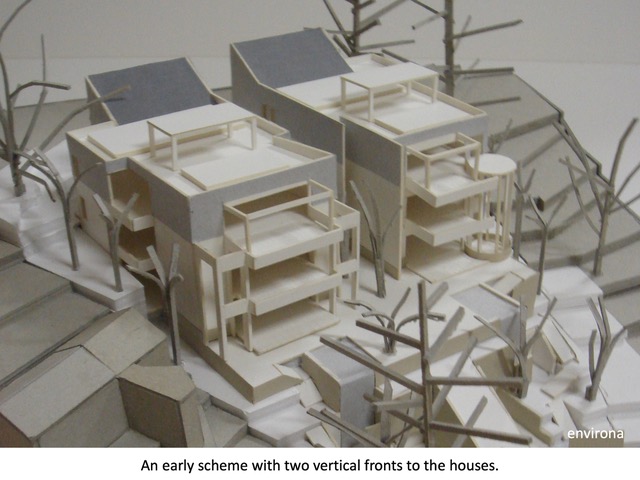
But given the extreme local NIMBYism we knew it was ‘softly, softly catchee monkey’. First we would reorient the sites to be side by side. Then we would seek approval for two giant three-storey houses facing north and sharing a basement car park for twelve. Then, approval in hand for a huge volume, we would go back to council and seek to subdivide each house into three apartments. Special enclaves call for special operations.
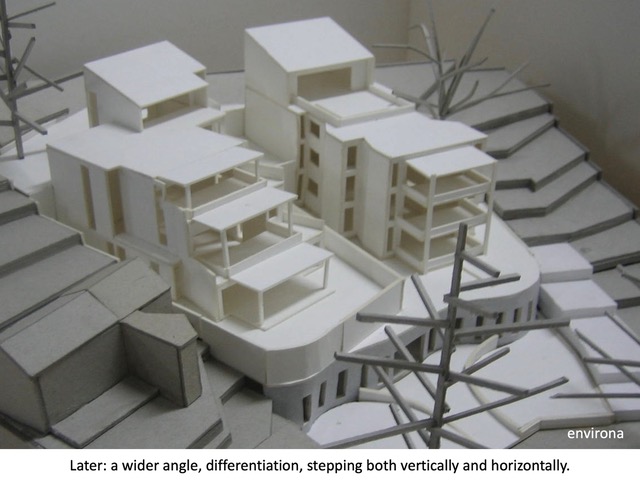
We had fun designing these inordinately oversized houses, given they were entirely outside our studio tradition of not doing ‘glamour homes’. But we were safe in the knowledge that PB locals love mega mansions, and a six-car garage is quite normal for one’s Bentleys and boats. The DA garnered a few desultory objections about style and loss of view, but most locals didn’t bat a heavily lashed eyelid. Council acquiesced at the end of the Court hearing; we’d won approval for the two houses. Step one done.
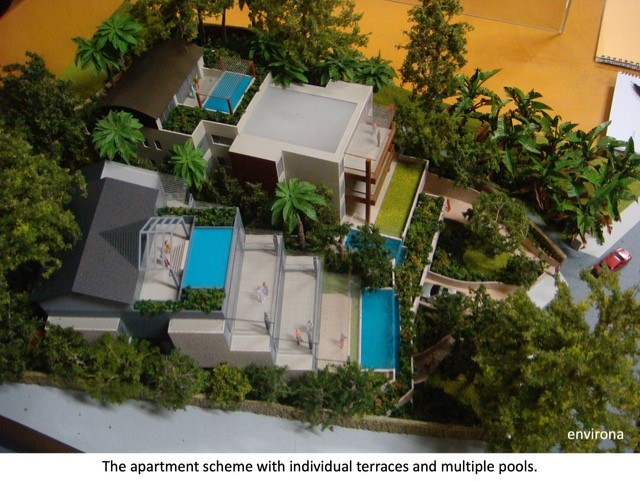
We redesigned the interiors to yield six apartments, each with 2 cars in the oversized, but approved basement. The only external change, at the request of the client, was one small, top floor addition. We opposed the change, but clients will be entitled clients, especially in this neck of the pinewoods. We were confident. The client engaged builders, demolished his only known homes and built the basement in readiness.
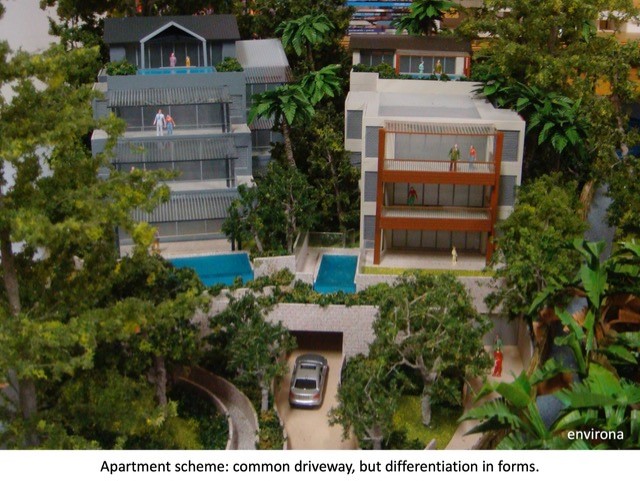
When the revised scheme was submitted to Council all hell broke loose, with objections, petitions, stares and glares on Ocean Rd. Back to court, which is where every project has to go to get approval in this gorgeous ‘hood. Our expert lawyer, arriving for the on-site hearing, stepped out of his Mercedes convertible and exclaimed “This hill has been very good to me”. (It continues to be, as he is the lawyer hired by the noise-irritated neighbours).
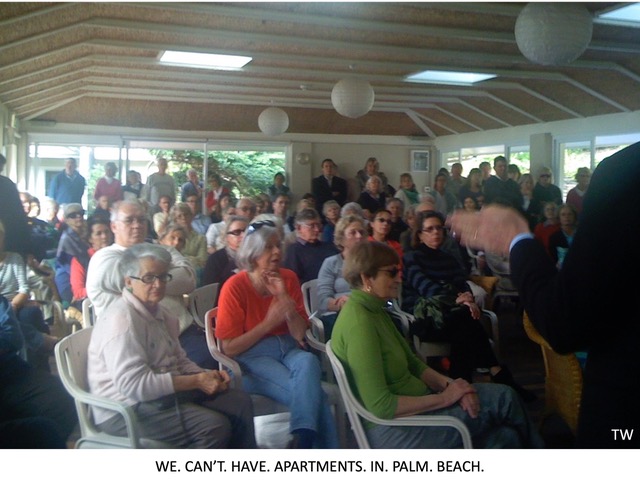
Outrage made the public hearing at a local clubhouse outrageous. Filled to the brim with angry residents, the objections were vituperative, the arguments tendentious. One architect/objector stated: “There are no apartments in Palm Beach and there never will be”. This elicited a quiet smile from the commissioner, who had driven past several blocks of flats in order to get to the clubhouse.
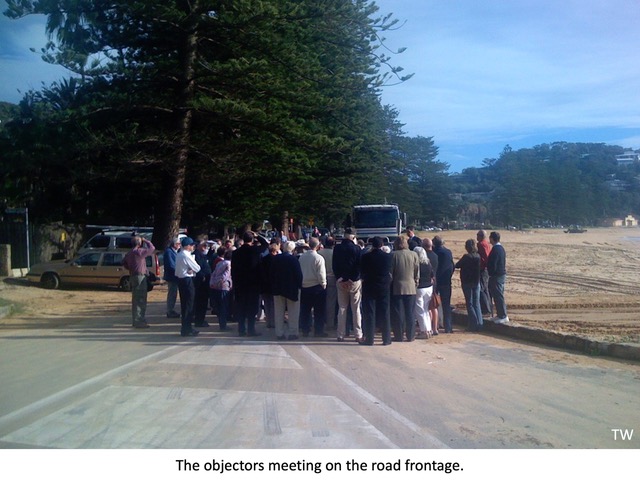
We pressed our case at court, and awaited judgment. When it came 22 of 23 pages said YES, the last paragraph said NO (caused by the small extra level). But there was to be no going back. At that very moment much of the client's investments (some in Lehman Brothers) evaporated. Adding miserly to misery. Our client reluctantly sold the properties with the house DAs; and took his family travelling before settling overseas (well, NZ).
We met with the first purchaser and he asked us to revise the design and document the house. We were keen to follow through with our design (by hiring a glamour expert). However, his project manager returned later to advise that the new owner was informed by PB locals, that if he employed us as his architects, he would be black banned. We were ‘persona non grata’ anywhere north of the Bilgola bends. We were removed from the project, and I’m still waiting to design a 50sqm bathroom.
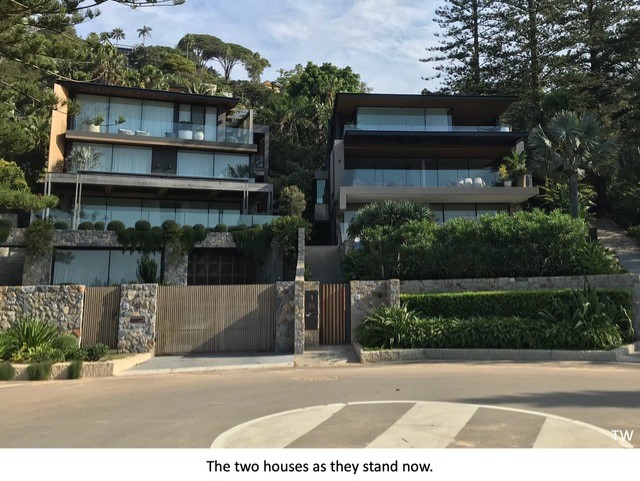
The two houses have been built, with the volumes, arrangements, verandas and landscaping as envisaged. Minor changes in the car parking arrangements and better external finishes make the rendition of our original first design sit beautifully into the hill landscape.
But so much for the client’s idea of some egality, some equity of access in in a wealthy suburb, overrun by the PB political machinations. Forever lost is the possibility that six families, with three times the number of people, could have been enjoying the view, the site, the sand and surf at their doorstep.
Next week: Design Notes.
This is Tone on Tuesday #204, 16 April 2024, written by Tone Wheeler, architect /Adjunct Prof UNSW /President AAA. The views expressed are his. Past Tone on Tuesday columns can be found here. You can contact TW at [email protected].

