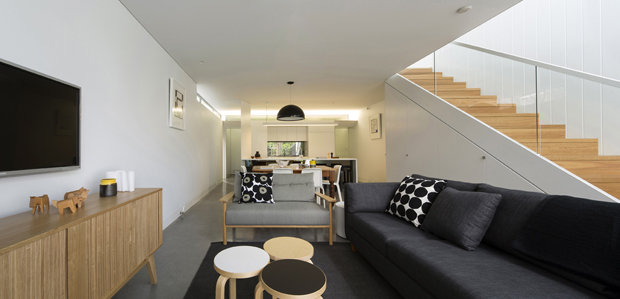To transform a two bedroom dwelling with a single living space into a four bedroom dwelling with two living spaces was the brief for Cosgriff House, all within a narrow-width lot.
Additionally the clients wanted significant freedom for them and their three young children to grow into, with access to sunlight, ventilation and connections to its previously disconnected rear grounds and external environment.
A large lower-ground room was inserted beneath the original dwelling, transforming it in combination with a renovated rear ground floor above.
Additions to the house were embedded within the existing footprint, with only a modest 20sqm addition to the rear footprint, so as to give the extra space needed. Fenestration placement improved natural light to the house, while promoting passive ventilation which was assisted by ceiling fans and a roof venting system to exhaust trapped heat out of the roof space.
Solar penetration of the house can be tempered or maximised with external louvre blinds and the heavily insulated walls, ceilings and roofs further optimise the thermal performance, stabilising internal temperatures and comfort levels.
Bricks salvaged from the demolished sub-floor were re-used to rebuild the downward-extended enclosing masonry walls of the house to minimise carbon input, while reinstating and increasing thermal mass.
All aspects were integrated for their life-cycle durability and performance in their respective applications.

INITIATIVES
-
The project retains its original envelope as part of its environmental, economic and planning values.
-
New work is substantially embedded within the existing footprint and carefully crafted within the retained masonry envelope as part of its overriding economic strategy, while added footprint is modest and lightweight – framed to meet spatial requirements of the brief, and social and economic objectives relating to council siting parameters and allocation of client budget.
-
Vaulted ceilings and skylights enable a volumetric expansiveness, permitting access to light and sky within the middle of the ground floor, while surrendered floor area permits a generous stair void that spatially expands to the lower level below, and upwards to sky and tree views.
Images: Brett Boardman Photography.

