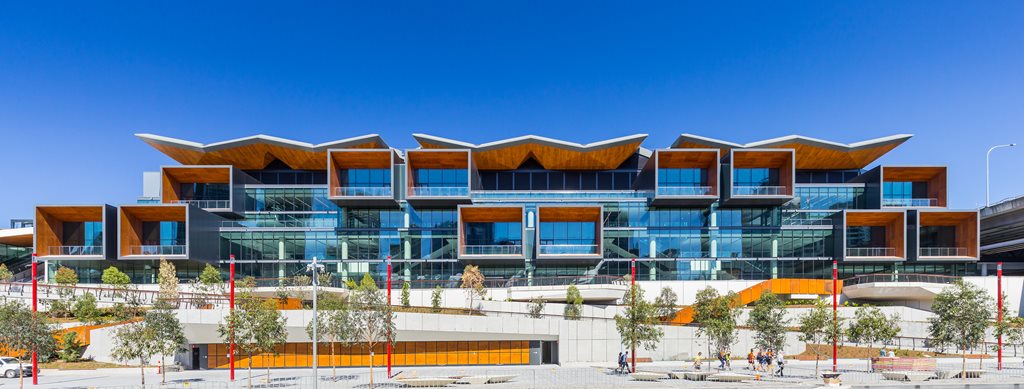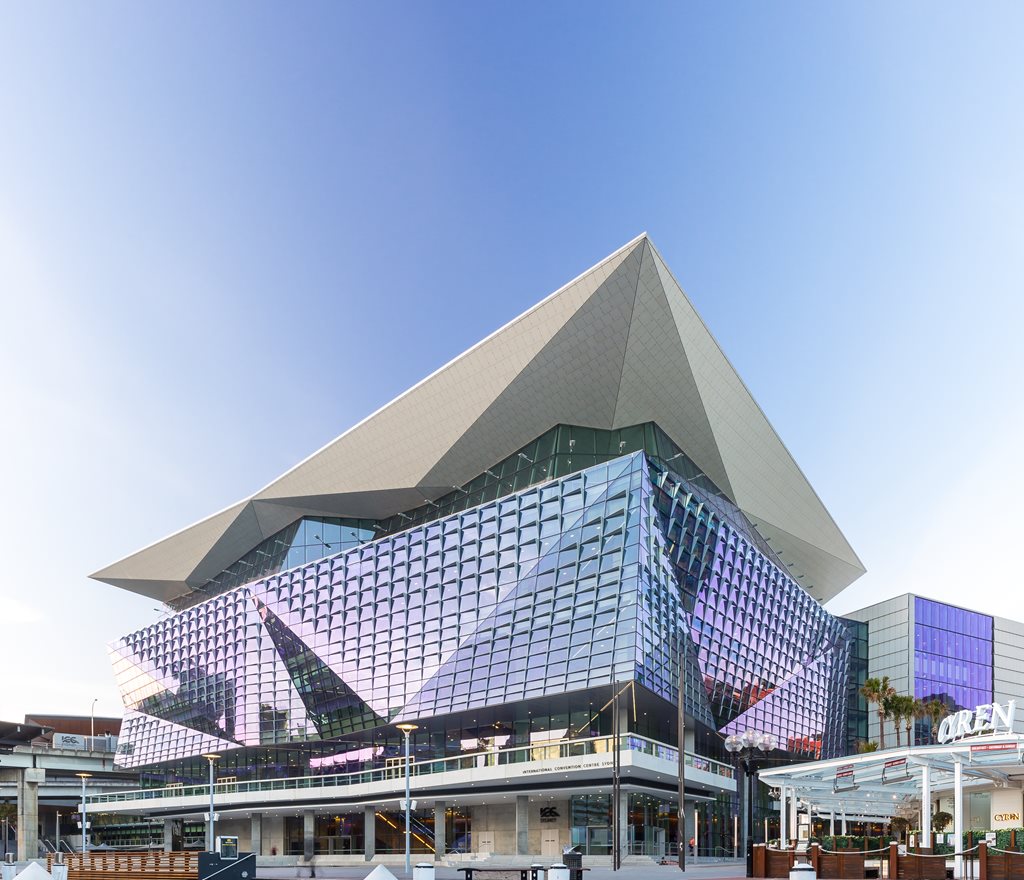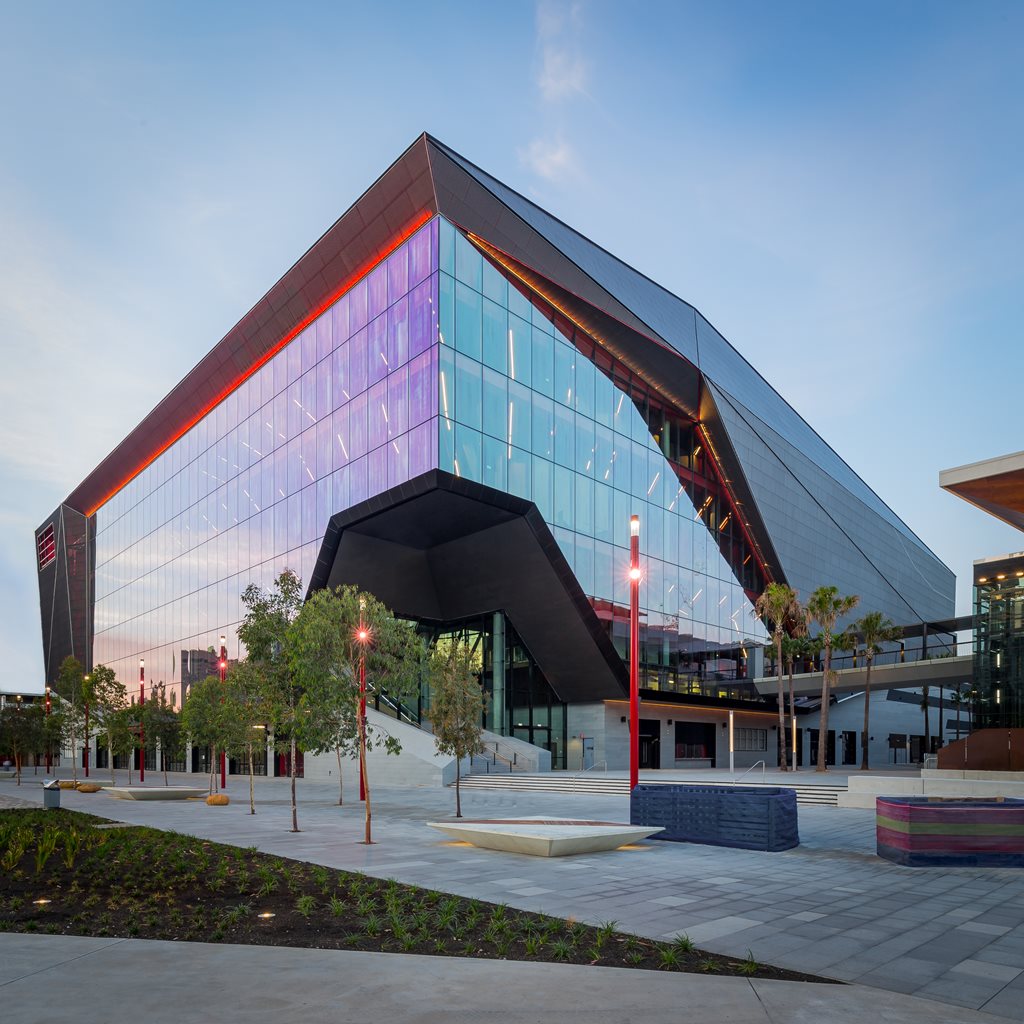It may have gotten off to a rocky start, but the new International Convention Centre (ICC) Sydney opened its doors to the world in December with its head held high.
Spread over 250,000sqm in the heart of Sydney, the project initially had to be redesigned after the public protested against the bulk and blandness of the original designs. Although it may not have won over every critic, the new precinct is undeniably a city-shaping project; another impressive gem to add to Sydney’s growing design arsenal. Certainly, Hassell Fellow and Project Design Director Ken Maher believes the project’s significance extends beyond its site.
“I think architecture has a role, if not a responsibility, particularly in a project of this size, to think beyond the project itself to bring a whole new dynamic quality and reputation to the broader city,” Maher said. “That’s what this project will do, perhaps more than any other project in the last generation.”
For the design team, thinking beyond the project itself meant breathing new life into the once tired Darling Harbour landscape, as well as providing important new connections from Central to the harbour, and from the CBD to the neighbouring suburbs of Pyrmont and Ultimo. If the architects had a wish list, one of their primary desires would be to reverse the way Darling Harbour was originally conceived (as “very inward looking”), and instead create more public open space with greater amenity for locals and visitors alike.
 ICC Exhibition
ICC Exhibition
The new precinct consists of three, very differently designed buildings that were conceived to be unique in their own way, yet cohesive enough to make sense as a whole. As a result, each part has its own character and identity, informed by their use and context in the landscape.
“The boldness and robustness of the ICC Theatre, close to Chinatown and the city’s nightlife; the warm, earthy tones of the ICC Exhibition set in the parklands; and the reflective, crystalline ICC Convention on the harbour’s edge,” Hassell Principal and Joint Architecture Director Glenn Scott explained.
“In return each building connects with its immediate context physically and visually, taking in the differing views, to ensure that it is not only an internal experience but one that embraces the uniqueness of its Sydney environment.”
Drawing on the parkland landscape character of Tumbalong Park, the ICC Sydney Exhibition Centre is Australia’s largest and first multi-storey exhibition space, with a floor space on the upper and lower halls equivalent in size to 26 Olympic size pools. The building features seven exhibition halls and gallery; a ceiling height of 10.5m to accommodate the world’s largest events; and room pods and breakout spaces at the front of the building connected with the surrounding parkland. These interior spaces feature a similar palette to the façade, with Spotted Gum – a local timber species – and natural colours of greens, browns and greys used as a call out to the building’s setting and its history of trade and industry.
One of the structure’s key elements is an elevated 5,000sqm open air event deck, which sits adjacent to the ICC Theatre. Here, a large lounge and bar area offers views of the city, reinforcing the concept of a precinct amongst neighbours.
The immense scale of this venue has been dramatically reduced by its integration into the terraced park surrounds, which cleverly conceals a substantial proportion of the building. Vastly improved loading facilities are also expected to reduce ‘bump in’ and ‘bump out’ times, which will lower operational costs.
 International Convention Centre
International Convention Centre
Next to Cockle Bay is the crystalline glass façade of the ICC Sydney Convention Centre, now home to Australia’s largest ballroom with a 270-degree view of the Sydney skyline across the harbour, as well as more than 70 meeting rooms, two theatres, a multipurpose event space, a media centre, and VIP areas and business suites. Where the Exhibition Centre was warmer and natural in feel and tone, the convention building is designed to sparkle, a reflection of the light and shimmer of the nearby water.
Its Grand Ballroom is just as determined to impress, embracing a cool blue and grey palette that complements the crisp pearlescent white porcelain façade and ceiling of sculpted mirror polished blades – a reference to the Cockle Bay waters and the spiralling Woodward fountain.
Perhaps the main challenge for the ICC Exhibition and Convention buildings was not reducing them to the traditional designs of other exhibition and convention centres.
“Convention and exhibition buildings have a tendency to be introverted by their very nature,” noted Populous Senior Principal and Joint Architecture Director Richard Breslin, “but we worked to ensure that the line between the outside and the inside was blurred – so visitors coming to any of the venues could engage with the natural and built beauty of this city.”
“Sydney was very much our driver: the natural beauty, the built beauty, but also the people and culture of Sydney.”
 ICC Theatre
ICC Theatre
Featuring a layered mesh façade that wraps the entire volume of the auditorium, the ICC Sydney theatre is Sydney’s largest. Every one of its 8,000 seats is focused on the centre of the stage, with a fan-shaped vertical seating layout ensuring an optimal view of the expansive stage from every seat in the house.
“The innovative fan shaped bowl of the 8,000 seat theatre draws the audience closer to the performance for a more intimate and engaging experience in line with the latest evolution in arena design,” Breslin said.
Together with the additional standing floor space, the venue fits up to 9,000 people and was designed with live music concerts in mind. As a result, the interiors reflect a raw and robust palette along with a louder colour scheme and form to showcase the building’s dynamism and energy.
With a hefty $1.5 billion price tag, the precinct’s real challenge, measured in both foot traffic and dollar terms, begins now. The team projects $5 billion to be generated in economic benefits each year, while over 400 events have already been secured.

