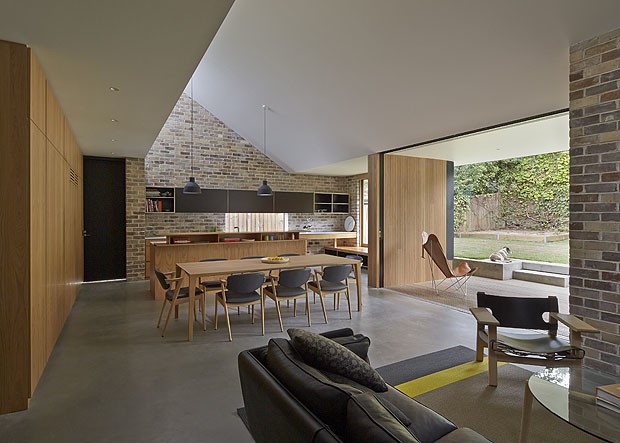Andrew Burges Architects have shown both salvage and abandon in their renovation of this North Shore Sydney home and their award winning design now stands as evidence in the age-old renovation versus rebuild debate.
The firm’s rework of the badly planned existing dwelling has seen a previously unfulfilling California bungalow residency transformed into a functional, light-filled house for six. Through a series of simple design moves, the house now stands as a refreshing answer for those on the North Shore of Sydney looking to improve their brick bungalow without starting over.
“Located in a predominately Federation and California Bungalow neighbourhood on the north shore, our brief for this residential alterations and additions project was to rework a badly planned existing dwelling, and previous alterations project, to create a functional house for a family of 6 with improved natural light and greater connection to the garden,” said Andrew Burgess Architects.


Skylight House recruits five skylights, two of which take a chunk out of the gable roof to the south and provide light to the new open-planned living spaces and the footprint of the existing 1930s house.
“Five skylights - two existing and three new – have been incorporated to shape a distinct cross section that allows natural light and a connection to the sky from within the deep internalized footprint of the existing house, while shaping a generous and spacious cross section in the new addition,” said the architects.
“The skylights and shaped section has also determined the material character of the house. The section creates a play between an abstract, white, sculptured ceiling line and bulkhead datum, which washes light on the more robust natural finishes used below the ceiling and bulkhead datum.”


The architects used recycled brickwork throughout the project to reduce waste and improve the carbon footprint of the project as well as provide a referential design element to the existing building.
Directly contrasting, and contributing a humanising element is the timber joinery used throughout the house in a variety of applications. The louvered screens and hardwood decking coordinate with the kitchen cabinetry and bedroom flooring, and provide a warming element to the otherwise robust material palette. This feature also services the open plan design and the seamless relationship between the interior and exterior spaces.




Under the concrete floors in the kitchen, living and dining spaces sits Hydronic heating which is the principle source of heating throughout the home.
When combined with extensive cross ventilation, eaves and an operable screen system as a substitute to artificial cooling, the architects says this design element will reduce the energy usage of the house.




The project was a recent category winner at the 2014 Houses Awards, taking out the House Alteration and Addition over 200sqm division, and also featured in the 2014 NSW Architecture Award finalist list.
For more renovation projects see our list of five recently completed Australian projects that have kept a bit of their past.
All images: Peter Bennetts.

