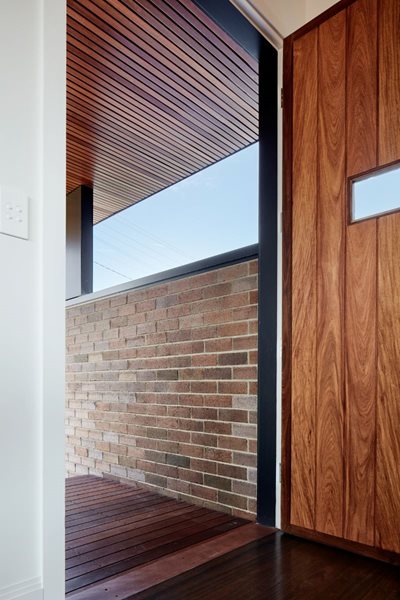
This project is the replacement of a decaying post-war masonry dwelling with an open, light and airy family home.
According to the architect, the original house was in a bad state of repair, with poor street presence. It also did not take advantage of the views to the rear and was too small for the client’s family.
Therefore, the aim was to create a functional new home that would take advantage of the north aspect and sweeping views, while also addressing the street frontage.
One of the biggest challenges was the site’s significant slope, according to architect Adam Hobbs, a principal at Hobbs Jamieson Architecture.

“The project volume and articulation was heavily influenced by the sloping site and onerous envelope controls that were in place to manage neighbours’ views,” says Hobbs.
“Like many of our projects we have used differing materials to define each of the forms/volumes which for the most part directly relate to room use internally and assist in breaking down scale.

“The end result focused on improving the entry sequence by raising the entry point to street level, taking full advantage of the north/east views through the provision of a large top-level balcony area directly related to the main living level and designing the home to have the ability not to be mechanically heated and cooled.”
Sustainability features

The home is just over 400sqm. There was careful consideration regarding the location of windows, the design of eave overhangs, orientation and stacking. While the home is large, as mentioned above it does not require any artificial cooling; local breezes are well-captured and northern light is allowed in during the cooler months.
Building materials
- Recycled common brickwork
- Scyon matrix and axon cladding
- Beech veneered plywood sheeting
- Colorbond roof sheeting
- Mild steel balustrading
- A mixture of natuve hardwood timbers including spotted gum, merbau and tallowwood

