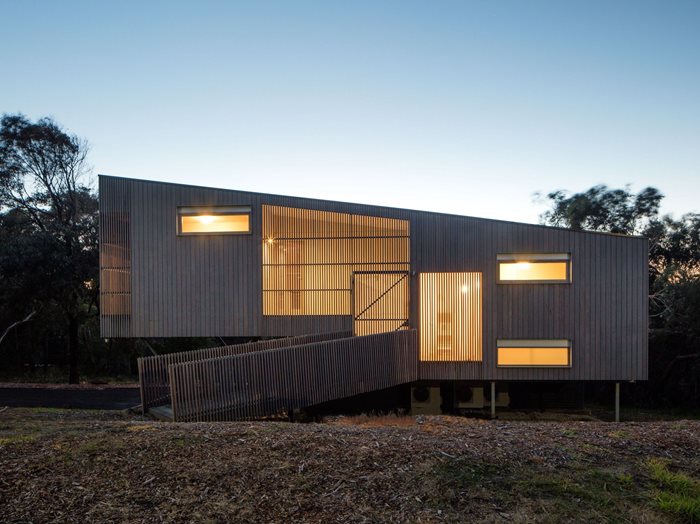
This timber-clad holiday home acts as a coastal escape with strong protection from the elements.
Located in a coastal sub-division along the south-west coast of Victoria, the home was designed to protect itself. Shielded from the suburban street and south-west conditions, the home’s L-shaped form tightly wraps itself around the private northern space as it descends into sloping bushland.
Designing for fire
As the home is located in a bushfire-prone suburban sub-division, it was important to consider this in the design. For this reason, the home has been clad in bushfire resistant timber with limited openings. A base of coloured concrete blocks is embedded into the ground, contributing to fire defence, with the upper timber level floating on a steel structure that allows a carport below. The tight timber skin continues across the decks and entries to the west, with use of battened fly screens that contribute to the defensive approach while allowing cross ventilation and privacy.
Other design features

The space also needed protection against harsh coastal weather, leading the architects to design a space with a tightly planned circulation that wraps around itself to defend against cold ocean winds and hot westerly sun. Inside, sleeping spaces are more enclosed in an elevated section of the house, while living spaces are open to the surrounding landscape.

