In order to account for the growth in student numbers at Kingsley College, Design + Architecture was approached by the school to create the Kingsley College Treehouse Block. The design consists of a full masterplan of the school and a new flexible learning area extension, as well as an update to a number of outdoor spaces.
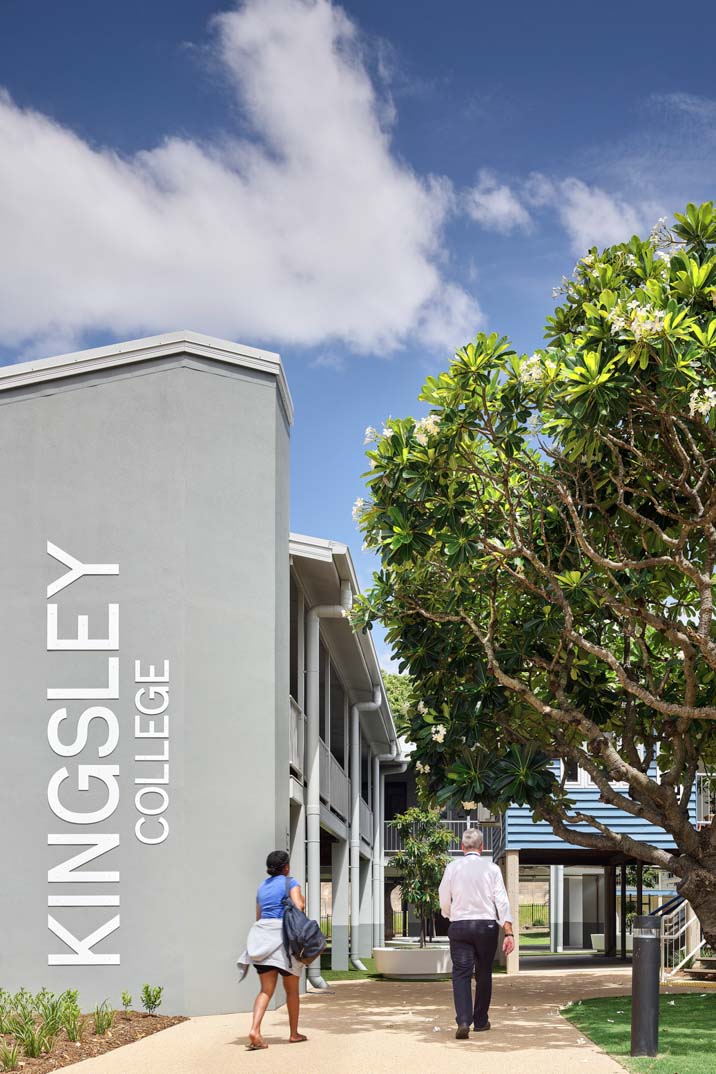
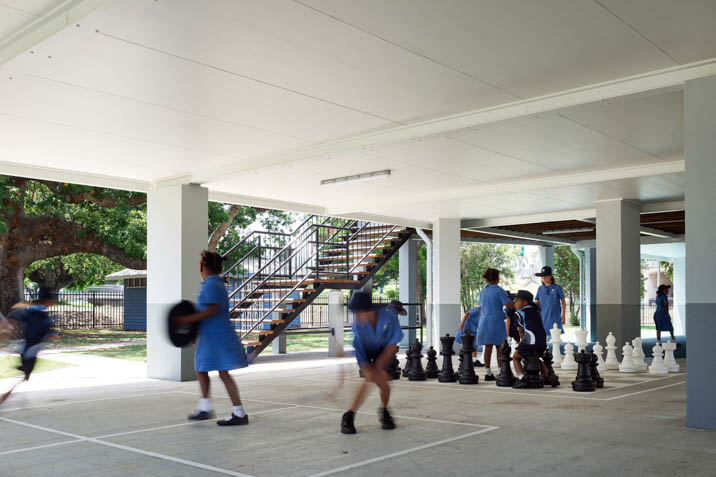
The design of the new building embodies a number of modern pedagogical principles and ideals that have ultimately informed many of the spaces. The design prioritised signage and emphasised the connection between past and present, an acknowledgement to the importance of wayfinding within schools for teachers, students and visitors. Many informal gathering spaces have been implemented within the Treehouse Block, in order to nurture creativity, collaboration and reflection.
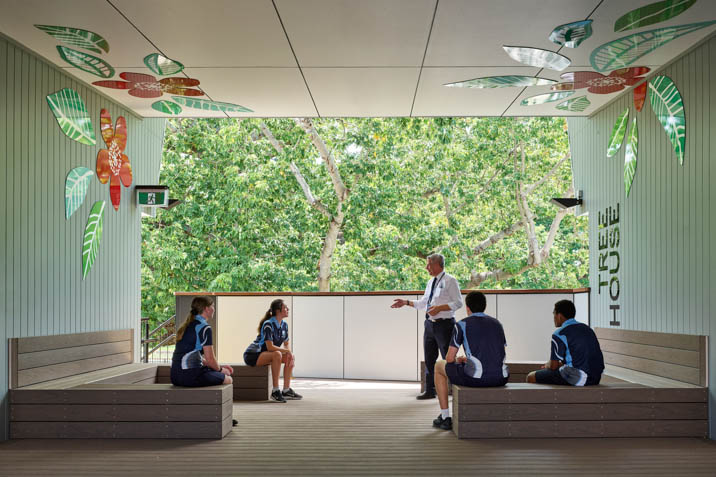
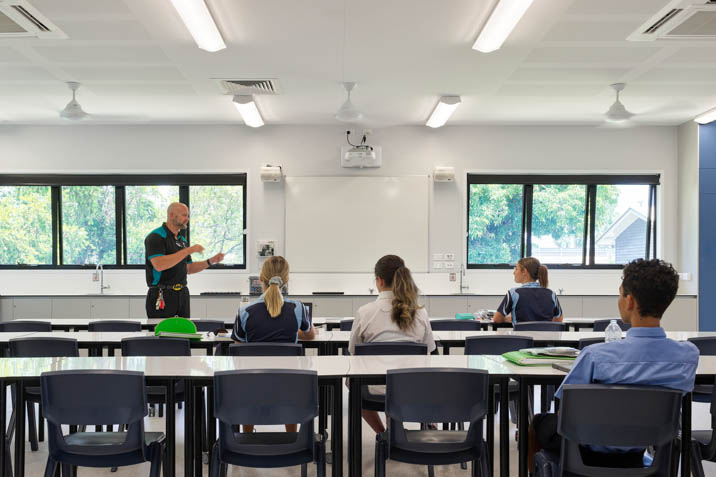
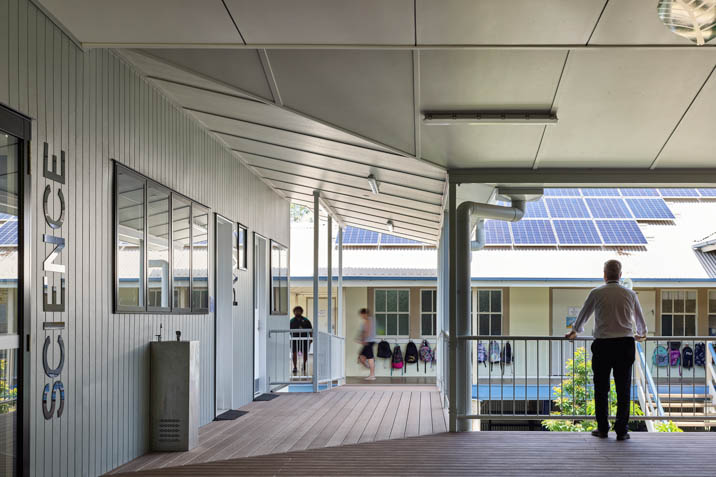
The extension to the flexible learning area sees a clear separation between old and new aesthetic. In a bid to remain congruent with the existing 80-year-old buildings, the extension features off-set gabled roofs and wide verandahs, while also incorporating a modern approach using large glass windows, high ceilings and more connection to the outdoors, ensuring it intersects both contemporary and classic educational-style nuances. The extension focuses on simplicity, using both simple material and construction methods to create modern, functional learning spaces.
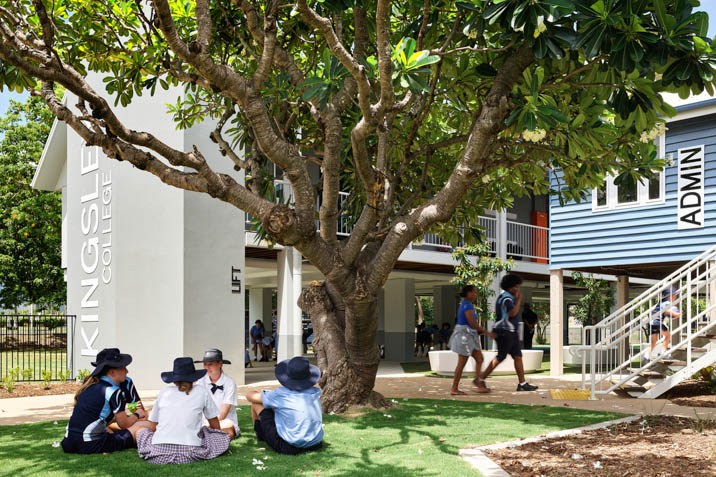
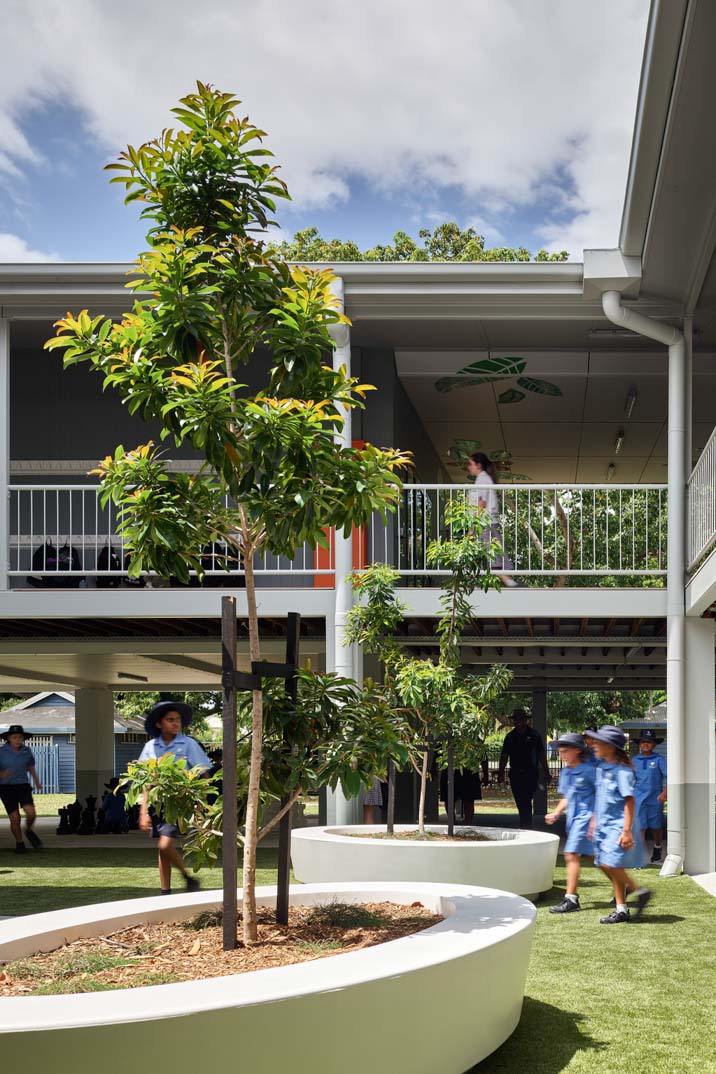
In order to account for flooding which is prevalent due to the nature of the site, the extension has been raised above ground on concrete pillars. Above the pillars, the extension uses timber walls and roof framings. The outdoor learning area is designed to showcase a historic tree, emphasising the school's connection with nature and its history.
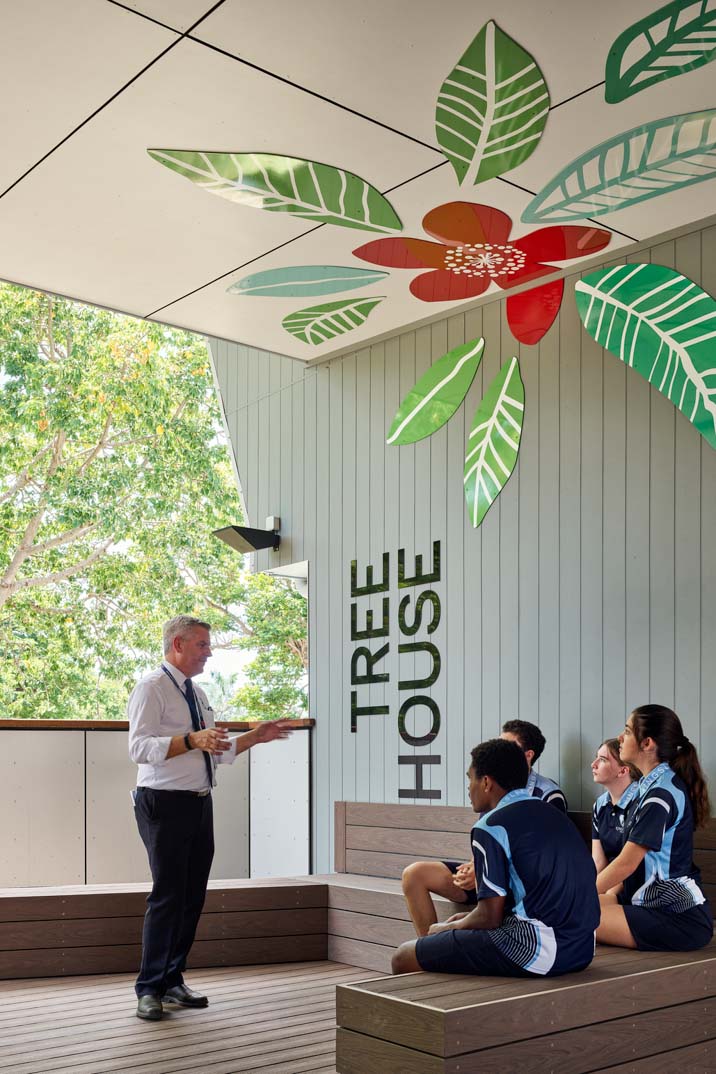
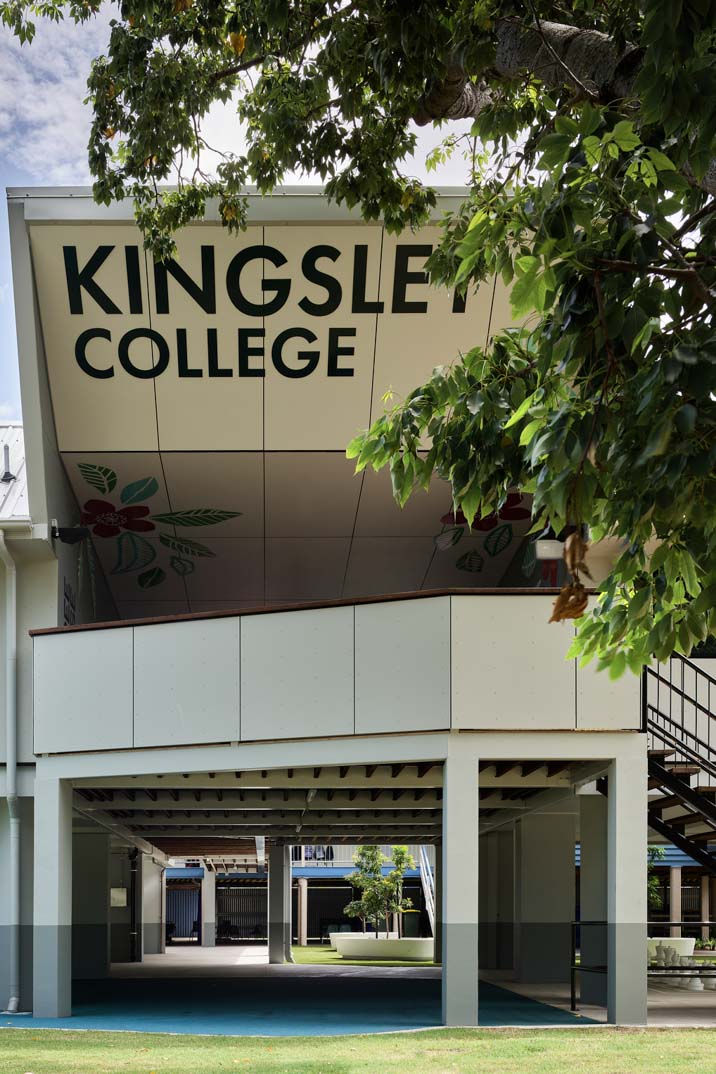
Located upon the site of North Rockhampton’s first school, Design + Architecture have endeavoured to reference the past while looking to the future with its learning area extension and new masterplan for Kingsley College. The Treehouse Block is a reflection of modern learning spaces that allow for students to thrive and be at their best at all times, irrespective of their learning styles.

