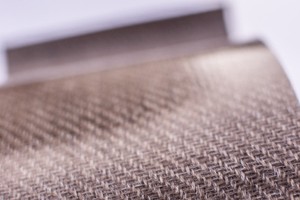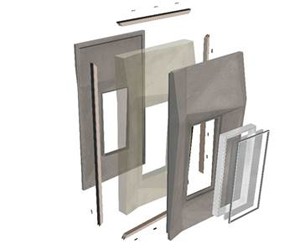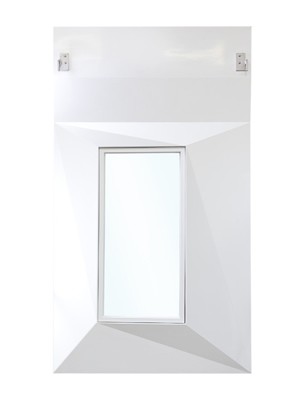The world’s first self-supporting biocomposite façade panel has won this year’s JEC Innovation Award (Europe), paving the way for natural materials such as biocomposites to replace conventional building products.
Designed by Arup and GXN Innovation, the BioBuild Façade System was developed as part of the BioBuild project, which aims to shape better built environments by developing and using innovative materials based on natural, rapidly renewable resources.
One of these materials is biocomposites, which are composed of natural fibres such as flax, hemp and jute, and natural resins made from the by-product of agricultural processing of corn, sugar cane and other crops.
With the appropriate processing, these biocomposites can be converted into lightweight, durable and high performing products – including the structural BioBuild façade panel made of two biocomposite outer shells, with a central layer of insulation material.


L: Woven Flax Fabric, R:Flax Bio Composite. Images: GXN
The biocomposite laminates are made of biopolyester and twill Biotex flax fabrics, one facing the exterior of the building, the other the interior. They work structurally to withstand the design loads expected for a façade system.
Specifically developed to meet the stringent thermal, structural and fire performance requirements of building codes in Denmark, Germany, United Kingdom and Spain, the BioBuild Façade System has the potential to reduce the embodied energy in façade systems by up to 50 per cent compared to conventional construction materials, with no increase in cost.

L: Modular design of the BioBuild façade system
This is attributed to the panel’s facetted geometry, which follows a parametric approach to optimise the energy efficiency of the building, while the overhanging top part of the panel, which varies depending on its location and orientation, provides shading and therefore reduces cooling loads.
The low thermal conductivity of the biocomposite materials also allows these integral shading devices to offer excellent overall thermal performance.
“This innovative product pushes the boundaries of both façade and materials engineering towards new targets by using biocomposites in an extremely demanding sector of construction,” said Guglielmo Carra, BioBuild Design Manager, Arup Berlin.
“The design freedom of biocomposites can generate a strong impact on the appearance of buildings.”
Targeted primarily at commercial office buildings, the façade panels measuring four metres high and 2.3 metres wide are delivered to site as a fully prefabricated unit. All parts of the system, which comprises a glazing unit, can be easily detached from each other, and either recycled or reused at the end of their life cycle.
 R: Interior view of the BioBuild facade system in biocomposites. Image: lichtzelt.com
R: Interior view of the BioBuild facade system in biocomposites. Image: lichtzelt.com
The external laminate has a clear coating making the natural fabric visible, while the internal laminate is painted white. Insulation filled between the laminates improves the acoustic and physical characteristics of the panel, and a timber frame is fixed to the biocomposite laminates to host the gasket profiles and increase the stiffness of the edge.
Apart from the façade system, biocomposites that are appropriately processed can be used to create building kits for rainscreen systems, internal partition walls and suspended ceilings – systems already designed and tested within the BioBuild consortium funded by the European Community’s Seventh Framework Performance.
“Realizing these designs show a way for change towards the use of regenerative materials, where natural materials can replace conventional construction materials such as aluminium, steel, brick and concrete,” said Kasper Guldager Jensen, Director of GXN.
“BioBuild proves that biocomposites can create viable products for the building industry.”

