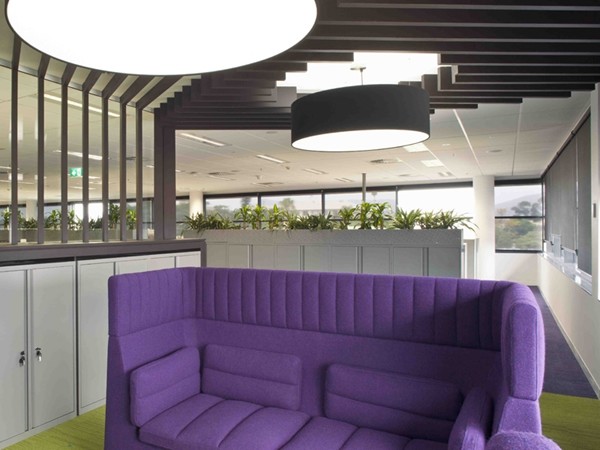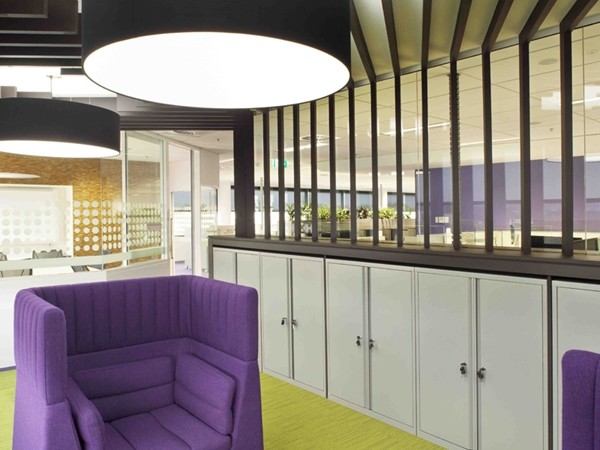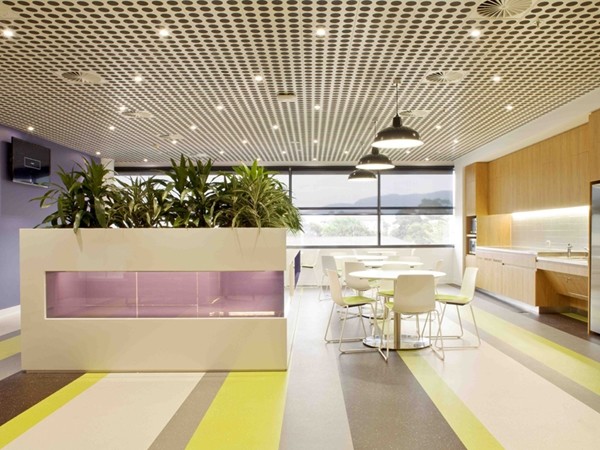Woodhead has designed the new 5,500sqm workplace for the ATO in Wollongong.
As an integrated fitout, the design aims to encourage staff interaction and provide a positive work environment.
Woodhead used the concept of ‘synthesis’ to design the interiors, referring to the harmonious combination of two or more elements to form a whole.
Based on ATO accommodation standards, the planning provides clearly defined spaces. These allow for quite work, with alternative work areas and enclosed meeting spaces.
Using different floor finishes and ceiling treatments in these areas clearly distinguish them from the more traditional open plan workstation areas.
The interior design was inspired by the local topography, with a fusion of warm contemporary finishes with more rustic industrial finishes.
Using red cedar in the fitout links back to the cedar imports of early day Wollongong, with steel used to emphasise the importance of the metal in the past, present and future.
The ATO relocated to these new offices in October 2013.



Images: Woodhead

