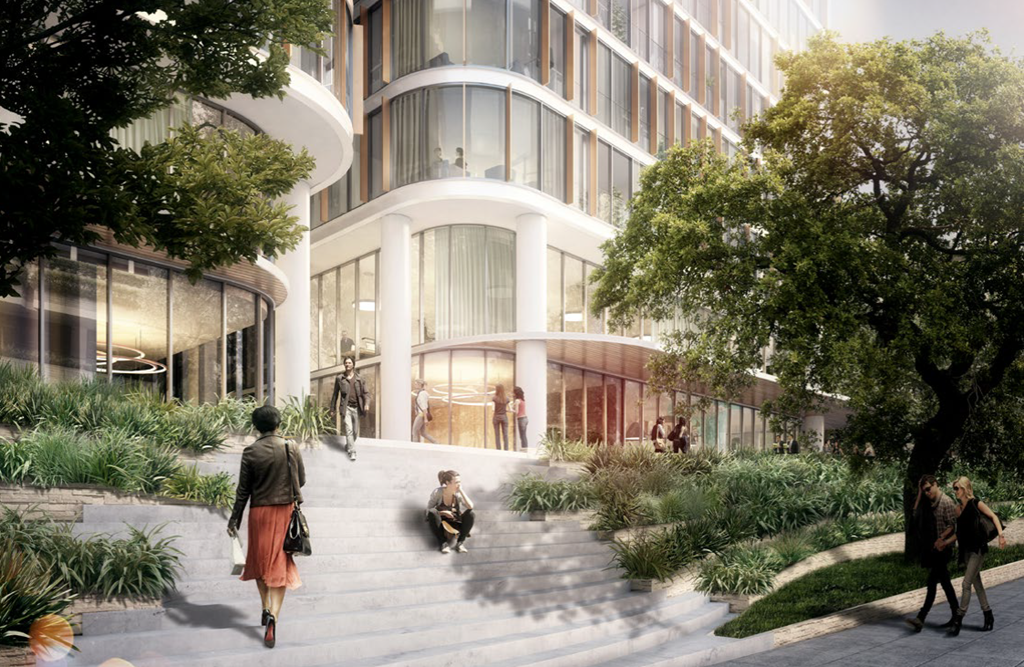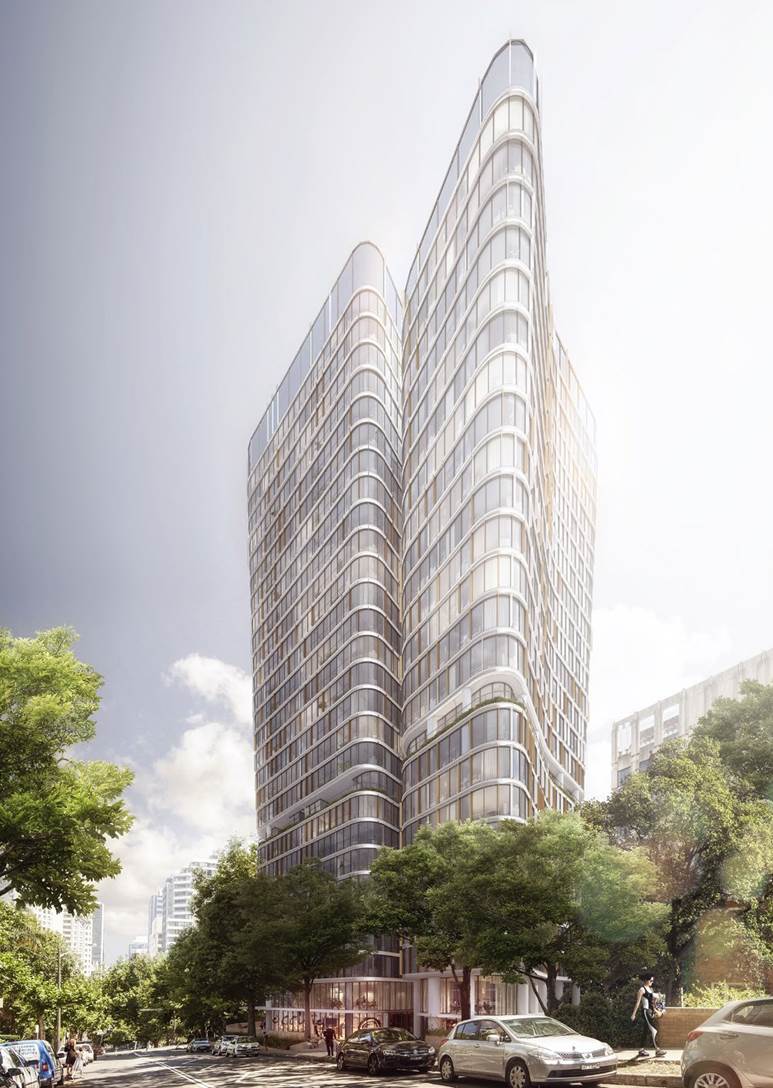Woods Bagot’s new mixed-use project for North Sydney has been billed as a “uniquely Sydney” building.
The project at 168 Walker Street is proposed to be a north facing, sundrenched ‘town square’ with a retail edge. It is designed as a space where residents, office workers and the nearby community can gather in a protected and landscaped environment.
In the North Sydney skyline, the building will feature a stepped, sculptural curvilinear form of up to 27 storeys. The design contains 415 apartments, ground floor retail tenancies and first floor bespoke commercial suites over a six-level carpark.

The project at 168 Walker Street is proposed to be a north facing, sundrenched ‘town square’ with a retail edge. Image: Woods Bagot
According to Woods Bagot’s Lifestyle Sector Leader Richard Weinam, the building will be transparent and light in its materiality, reflecting the sunlight and clear skies that Sydney are known for.
“The ground plane program is designed to respond to the curvilinear energy of the build form and the tree lined streets that define North Sydney; it presents an organic response to the surrounding landscape,” he says.
Weinman also notes that the design conceptualises the deep tree-lined landscape that is currently characteristic to the Walker & McLaren Streetscape. The landscaping implements the typography of the site to carefully craft and define attractive and functional public and private space. This botanic theme, in form and landscaping, continues throughout the project.

The building is designed as a space where residents, office workers and the nearby community can gather in a protected and landscaped environment. Image: Woods Bagot
“We have taken cues from [the overall theme] and designed our floor plates as a set of interconnected ‘leaves’,” he explains.
The corridor links connecting these leaves act as light shafts separating the residential pods to further break down the scale of the tower forms. The towers are further articulated with a pinched form and softened with curved glass edges.”
Additionally, Weinman says the intention was to create the effect of light shining through the leaves of a branch.
Apartments will have floor to ceiling glass with wintergardens and offer sweeping views of the Sydney Harbour and the northern suburbs.

