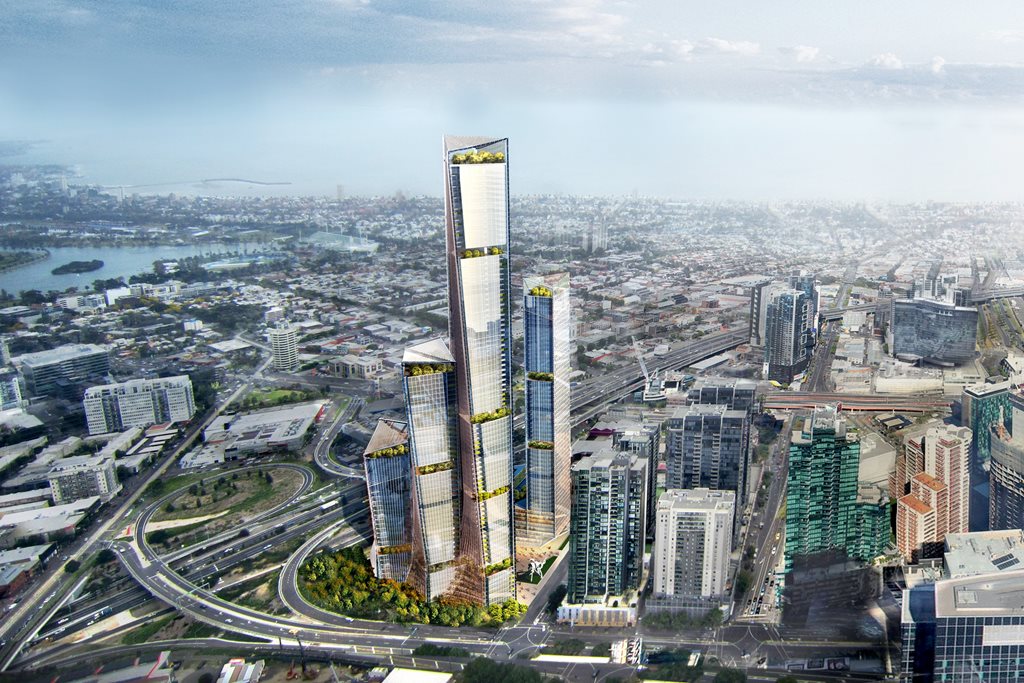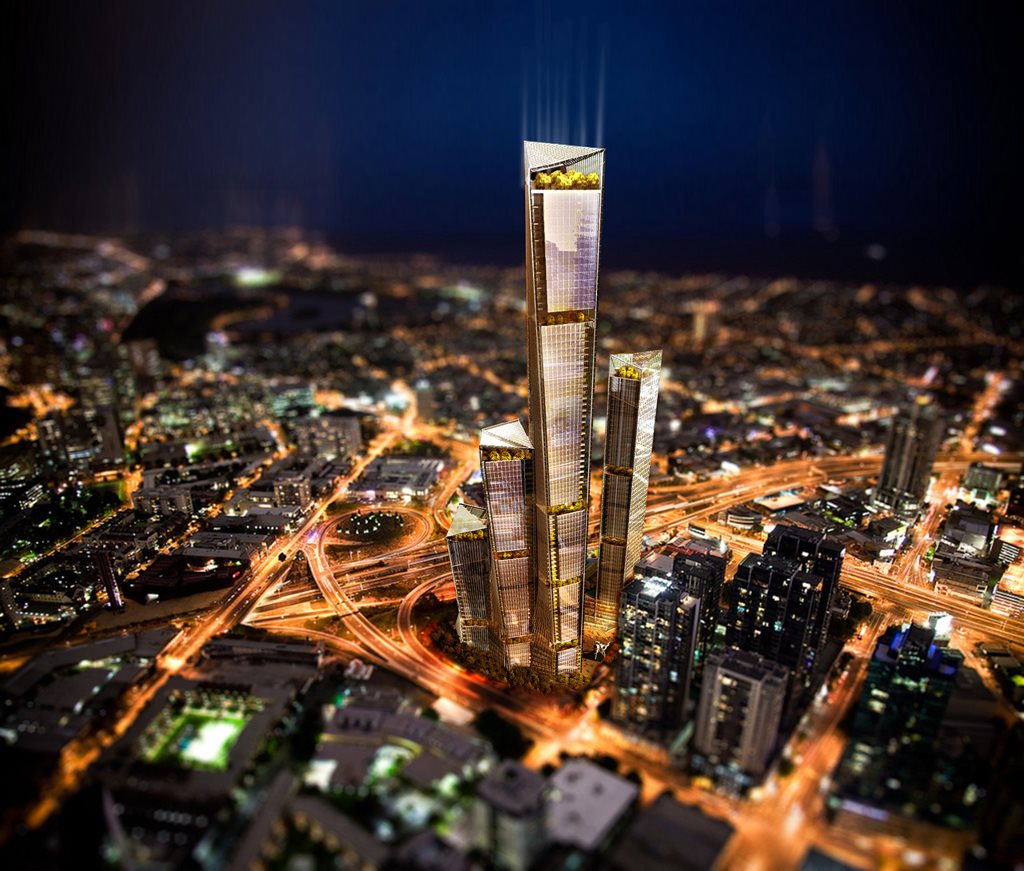The competition was run and won by Cox Architects long ago, but we can now take a closer look at the quality of their opposition in the competition to design 93-119 Kavanagh Street, Melbourne.
Britain-born Benoy architects, who set up office in Australia this time last year, has unveiled its failed proposal for the Kavanagh Street design competition which asked competitors to transform an underused Melbourne carpark on the banks of the Yarra River into a thriving mixed-use tower development.
Like Cox’s winning bid, Benoy’s design proposed a cluster of towers which would serve a whole suite of uses. Specifically, their proposal was for a five-building set or a “family of towers” on a shared nine-story mixed-use podium, all of which would be home to 315,000sqm of residential, hospitality, commercial and retail space. The idea, says Benoy, was to create a “vertical urban community.”


Each of the towers holds its own identity, says Benoy, and features sky gardens and winter gardens to create “a necklace of green vertical spaces which connect to the ground level landscape.” Image: Benoy
“In Singapore, humanising developments is a real priority and introducing landscape into vertical design is a great way to achieve this,” says Javier de Santiago, Senior Architect at Benoy.
“We have taken some of these principles and applied them to the Australian setting; working with the wind and solar paths to make these spaces viable. Our design also connects to the surrounding green areas and integrates with the character of the riverfront to create a strong and green public realm element.”
Each of the buildings in the proposal is created to enhance both sun and wind paths, in order to maximise benefits from natural cooling and sunlight. The residential and hotel towers are also positioned to channel cross-flow wind into the central garden courtyard.
Benoy’s building also employs an element of market flexibility. To meet the changing market’s demands, says Benoy, the proposal integrates modularity, allowing buildings, and elements of buildings, to change use as need be.
BENOY AHOY, MELBOURNE
Benoy, originally established in Britain in 1947, expanded into Australia last year opening a Marketing and Liaison Office in Melbourne. The establishment of the presence is in response to a number of successful project bids within the country.
They appointed former London Studio member Claire Reynoldson to lead the studio. An Australian native, the company announced that Reynoldson “brings her knowledge of the local market and innate understanding of Benoy’s capability and indeed personality to her role.”
DESIGN PLANS FOR MANDURAH FORUM’S $350M REDEVELOPMENT
In April this year Benoy revealed the concept plans for the interiors of the massive AU$350 million redevelopment of Mandurah Forum in Western Australia.
Located in Mandurah, Western Australia’s second largest city, Mandurah Forum will become one of the state’s largest regional shopping centres following the completion of the redevelopment project.
Construction on Mandurah Forum commenced in April and the development is due to be completed by 2018.

