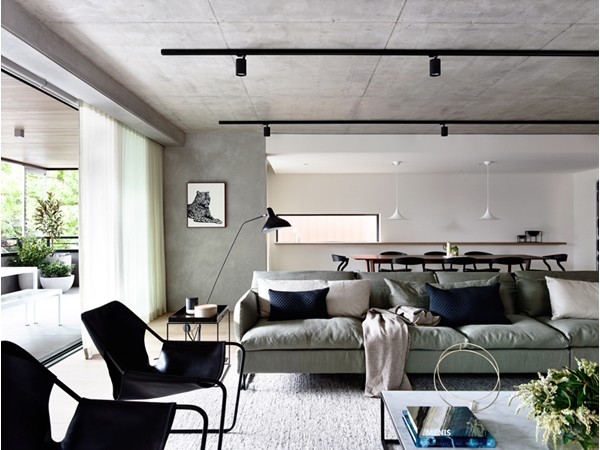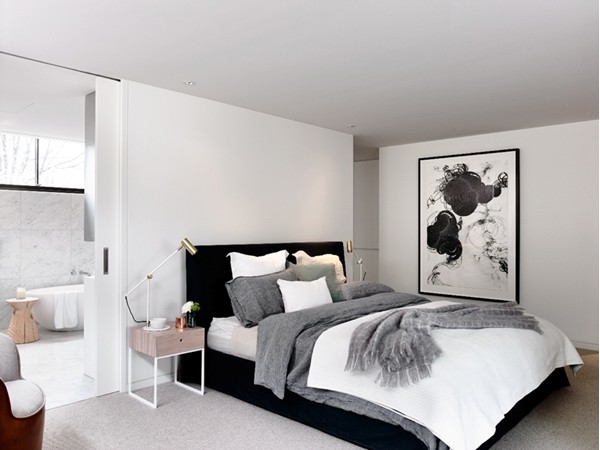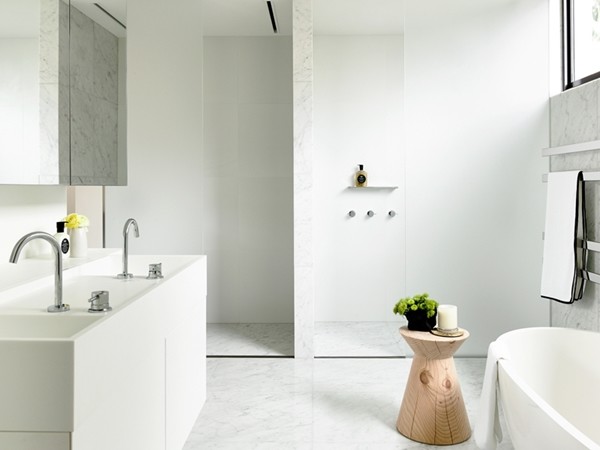Carr Design Group and MA Architects have completed the design of a new apartment block in South Yarra, Melbourne, just steps from the Royal Botanic Garden.
Delivered by Neometro, 126 Walsh Street contains only four residences, each spanning an entire level with spacious outdoor living areas. The idea was to move away from ‘apartment living’, instead creating homes that have generous hallways, expansive living areas and a choice of outdoor areas that offer either garden aspects or city views.
Each unit has access to vast front verandahs with shutters and cedar clad timber ceilings for warmth. A green awning accessorises the ground floor apartment’s outdoor space, while complementing the limestone-clad façade, expressed columns and natural renders.
A cedar gate opens up into a breezeway, beyond which lies an intimate foyer where services and doors are concealed by grey cedar batons.
A lift delivers residents directly into the homes, each defined by a restrained colour palette and concrete and timber finishes. Open plan living shapes the homes, with dining areas that extend on to the front verandah where an outdoor stainless steel kitchen is built with a bar fridge and barbeque.

Blending timber and bold black highlights, including a matte black sink, the indoor kitchen features dual ovens, an integrated dishwasher and extensive custom 2-pac cabinetry. The scullery hides away the integrated Liebherr fridge and wine storage.


The powder room is clad in limestone tiles and features freestanding basins from Apaiser. In the home office, two inbuilt black timber veneer desks lead to a planter balcony. The master bedroom opens onto a private balcony, and comes with an ensuite featuring an egg-shaped Apaiser bath and rainwater showers.


“These residences aim to raise the benchmark for apartment living and show people that downsizing or choosing an apartment over a traditional house doesn’t have to mean compromised living,” says Neometro design director, Jeff Provan.

