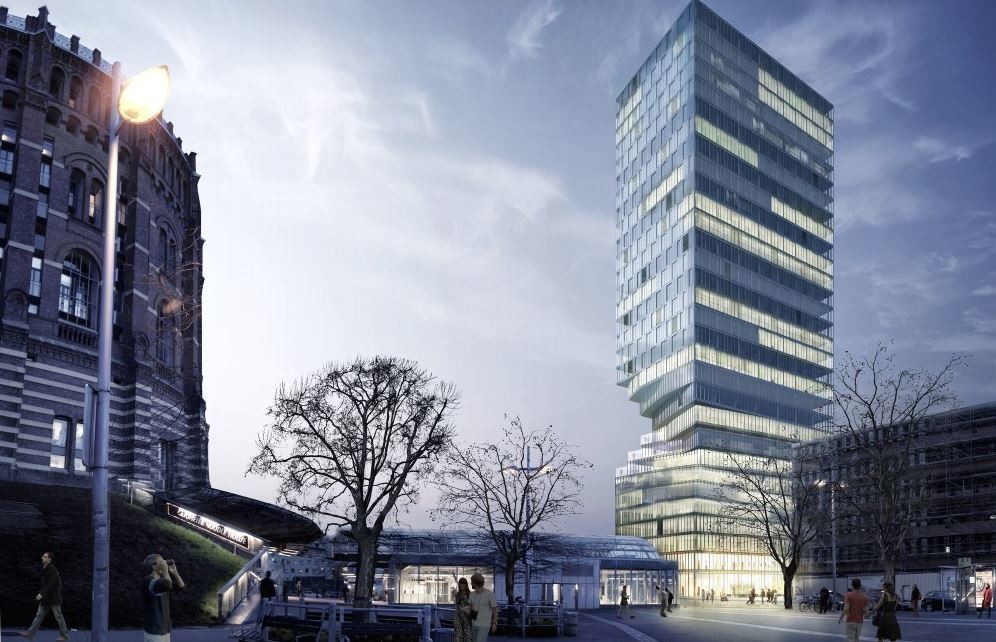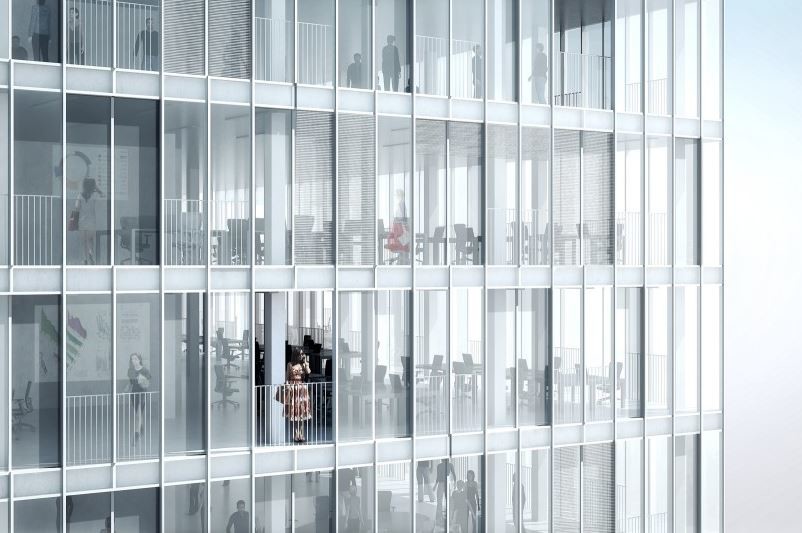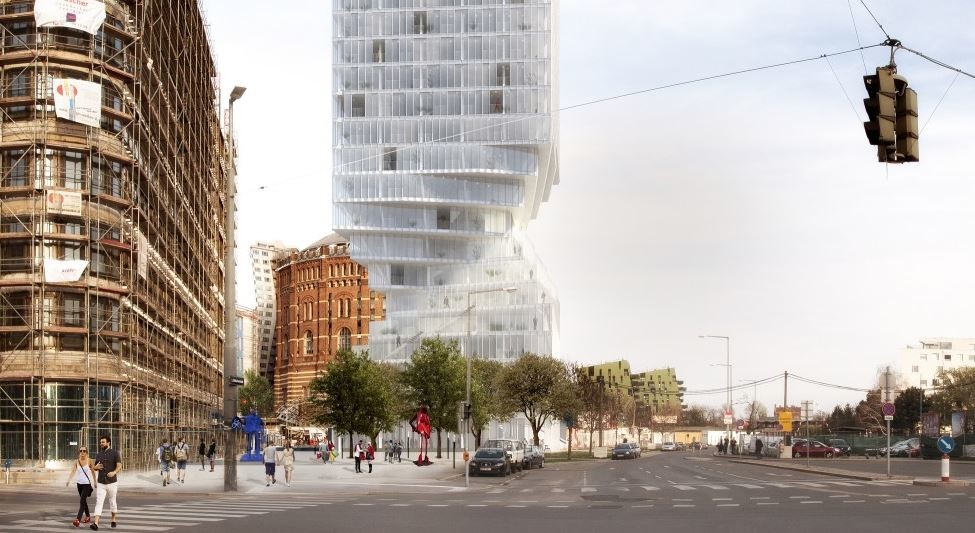Dutch architects MVRDV have demonstrated a unique way to minimise the shadow impact of a building on its neighbours in Vienna, Austria.
The Rotterdam-based firm are winners of a two-stage, BAI-backed competition for a new tower near Vienna’s world famous Gasometers and their concept, “Turm mit Taille” (Tower with Waist) was shaped so as to minimise the effect of the building’s shadow cast on its neighbours.
The brief originally restricted the allowable construction to a height of 75 metres, however in proposing a more compact square layout MVRDV were granted added height concessions and the building will now reach 110 metres.
The first ten floors are parametrically shaped into a twist to minimise the structure’s shadow cast onto the neighbouring facades to only two hours a day.


In a press release on the firm’s website Winy Maas, co-founder of MVRDV says: “It is nice to see that if we take the two hour cast shadow regulation seriously we are able to create an unprecedented tower. A tower with a slender ‘taille’. Isn’t that the classic definition of beauty?”
“Through this operation, an elegant, hour-glass figure emerged that responds to its surroundings by opening up views towards the Gasometers and the rest of the city. The design for the plaza around the tower becomes like a gigantic sundial, on which the shadow of the building delineates the passing of time.”
The firm says the curving “waist” also functions to siphon off fierce autumn winds, a frequent phenomenon in the Danube valley, diverting the wind away from the plaza and the metro station entrances and ensuring comfort in the public space beneath.

The tower will comprise a net floor surface of 80 per cent column-free space and a 3,5 meter ceiling height. The columns will be composite materials and combine with and concrete slabs. The steel and glass façade will include operable windows and full-height French doors in order to allow for natural ventilation.
Construction is expected to start in 2016.
Images: MVRDV

