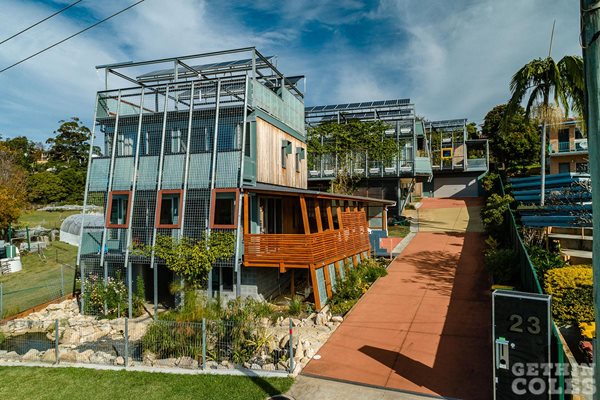So, this is the magic 13th year of the Sustainability Awards, ever since some bright spark at Architecture & Design magazine decided that starting up a ‘green award’ for the built environment was a good idea.
This year it was all about function, form and fastidiousness –not something these awards are known for, and so from an original pool of 198 entries, our judging panel whittled that down to a record-breaking 65 finalists – from which the 17 winners were chosen.
This year we did not produce any controversies however what we did is give a Highly Commended award to a solution that was not exactly from the built environment but was at the same time, an amazing piece of technology.
Having said that, the winners of this year's awards were highly deserving.
And if you don’t believe me, then the judges’ comments should expand your understanding of the actual quality of our 17 winners.
The Winners:
-
Single Dwelling (New)- Welcome to the Jungle House - CplusC Workshop
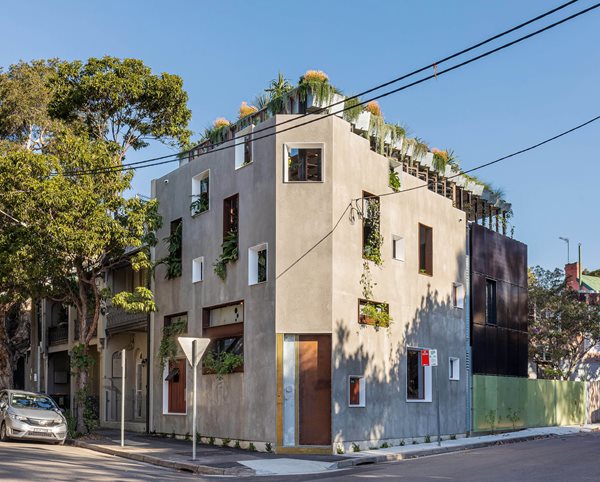 Welcome to the Jungle House is the holistically sustainable home of CplusC Architectural Workshop’s director Clinton Cole, partner Hanne and their three children. The three-story home is built within a rejuvenated heritage façade of a long-unoccupied two-storey shop-top house sitting on a 98sqm triangular shaped corner site with north, east and west solar access and outlook. Existing openings are framed in pre-rusted Corten steel, juxtaposing new perforations through the outer rendered masonry façade framed in gloss white powder coated steel.
Welcome to the Jungle House is the holistically sustainable home of CplusC Architectural Workshop’s director Clinton Cole, partner Hanne and their three children. The three-story home is built within a rejuvenated heritage façade of a long-unoccupied two-storey shop-top house sitting on a 98sqm triangular shaped corner site with north, east and west solar access and outlook. Existing openings are framed in pre-rusted Corten steel, juxtaposing new perforations through the outer rendered masonry façade framed in gloss white powder coated steel.
The interstitial cavity between the outer masonry and inner glass skin of the home provides an abundance of light, outlook, privacy and thermal regulation to the upper living floors. Galvanised steel planter beds provide the structural bracing between the two skins and are filled with plants that cool the incoming breezes via transpiration. A 1600L aquaponics fishpond is linked in a cyclical system to the accessible rooftop of planter beds, providing the native Australian plants and fruit and vegetables nutrient enriched water caused by the edible silver perch (fish) that inhabit the pond.
Judge’s Comment
"CpluC Architectural Workshop get my A++ for their wonderful, creative, Jungle House makeover. Faced with the calamity of a heritage classification constraint, the designers have boldly decided to shout out a very large “FU” to the prevailing regulations that usually produce the same old, same old response. The designers have challenged all the rules (and probably broken a few too) to provide their clients with a rich lavish dappled lit living environment over three levels. All of this on such a tiny site of 98m2. Everywhere you look there is just sheer wonder and pleasure in well detailed, thoughtful spaces rich in texture and light. Architecture as it should be. Thoughtfully well done."

-
Multiple Dwelling - Nightingale 2.0 - Six Degrees with HIP V. HYPE Sustainability
Nightingale 2.0 in Fairfield is the second Nightingale Model project to be completed. It follows on from Nightingale 1.0 in Brunswick. The Nightingale Model is a triple bottom line development model that delivers homes that are environmentally, socially and financially sustainable. The goal of each Nightingale Model project is to provide quality urban housing, to owner occupiers, with high sustainability outcomes, at an affordable price. Nightingale 2.0 is a free standing, 5 level + roof top, 20 apartment building with an active ground plane of 3 tenancies. The project sits adjacent to Fairfield Station, within a small neighbourhood precinct. The building has been designed with sustainability and community in front of mind.
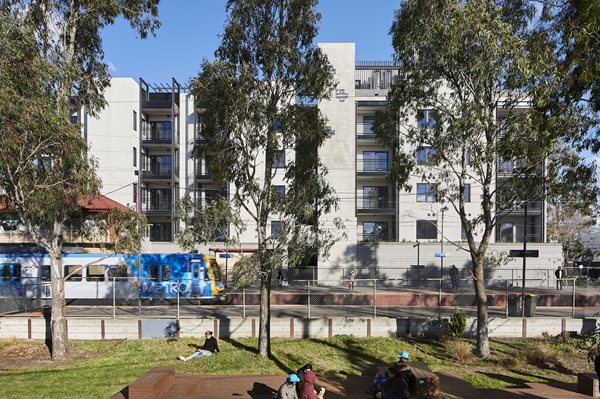
Judge’s Comment
As an offshoot of the existing Commons/Nightingale model. This scheme offers a particularity unique approach to a suburban site that, not only follows on from, but exceeds expectations within its context. The project is innovative, ecological and economical in providing its occupants with a Quality design solution which may not have been available to them alternatively. Offering an energetic, exciting and appealing building to the inhabitants and the surrounding community of Fairfield, VIC.

-
Prefab + Modular - Our Lady of the Assumption Catholic Primary School – BVN
Our Lady of the Assumption Catholic Primary School is a new K-6 school for 420 students in North Strathfield. The design is a realisation of the school’s vision of creating spaces that invite imagination, innovation and support independent learning and student wellbeing.
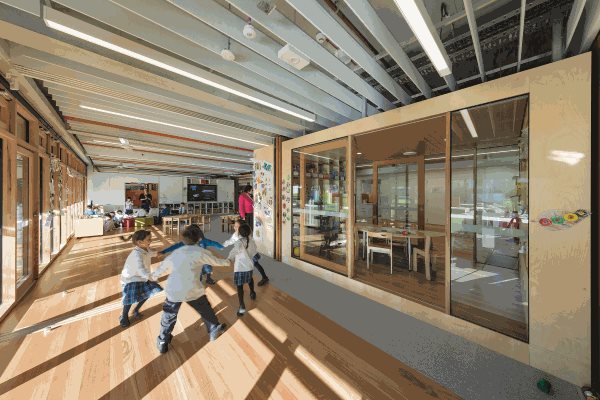
The project reuses a rundown 1970s three storey former Telstra training centre that was a typical institutional example of brutalist concrete architecture of its time.
The design needed to address a number of challenges presented by the site during a 2-stage process. Previously dark and cellular spaces within the building were opened up in stage 1 (Ground floor - 2015) through demolishing most of the walls and replacing the façade. Rounding out the second stage of works an additional level on top of the existing building, as well as a 4-storey atrium as main entry connecting all learning areas, a new hall, arts space, balconies and roof-top playgrounds have been added as a prefabricated mass-timber construction.
Flexible, open and inviting learning spaces support the school’s vision. Classes are situated on either side of a central circulation spine, that forms an extension to the learning spaces. The diverse range of learning options are supported by joinery with built in nooks and withdrawal spaces and a differentiation in ceiling heights. Furniture is movable, as are large sliding panels to allow easy reconfiguration of spaces by students to suit learning needs.
Highly Commended--South Cres – Arkit

-
Waste Elimination – Carpets Inter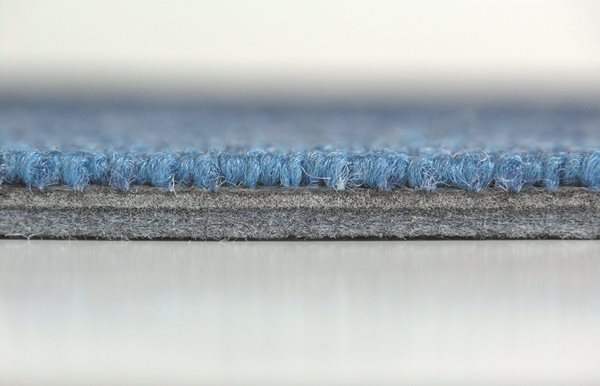
Carpets Inter has a history of sustainable practices dating back over 14 years. Most notably, it has pioneered the introduction of the revolutionary carpet tile backing, EcoSoft, which is made exclusively from upcycled plastic bottles. Among the plastic debris responsible for the deaths of millions of marine animals each year, plastic bottles pose a particular threat as nearly a million are bought or sold around the world every minute.
Uncontrollable volumes of plastic waste continue to flow into our oceans every second. EcoSoft, our established high-performance carpet cushion backing, is made from 80 percent post-consumer material reengineered from discarded drinking water bottles plus 5 percent post-industrial recycled PET.
HC - Seagrass stimulation integrated System - Columbus Group

-
Education + Research -Beaumaris North Primary School – ARKit
Beaumaris North Primary School is a part of the Victorian State government’s Permanent Modular School Buildings Program, which is focused on the removal of asbestos from Victorian schools. The brief for this project comprised the removal of existing buildings and the creation of a new, custom designed teaching and learning facility.
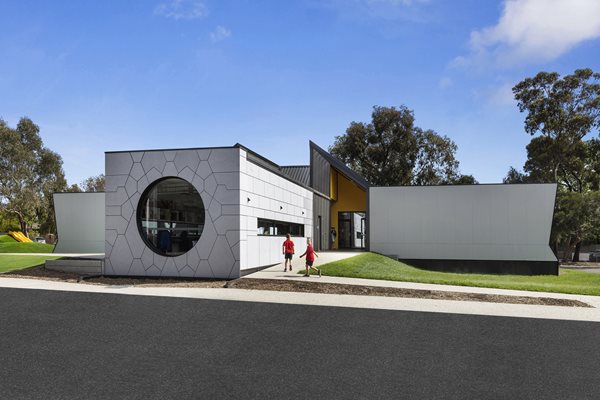
ARKit were commissioned to design and construct two classrooms, a flexible multipurpose space, well-being room, and teachers’ workspace. In addition to the Victorian School Building Authority’s brief, the school commissioned ARKit to design and deliver additional landscaping works, including a new playground fitted with integrated mounds, sand pits, and slides. The school’s vision for the project was to provide considered passive spaces, designed in a way that would engage and inspire young minds, while operating as state-of-the-art, flexible, modern learning facilities.
HC- Our Lady of the Assumption Catholic Primary School – BVN

-
Commercial (Large) - Arup Melbourne Workplace – HASSELL in partnership with Arup
Completed in September 2018, the tenancy is located within One Melbourne Quarter, Docklands and was awarded the Sustainability Advancement Award at t The new Arup Melbourne Workplace sought to achieve the highest possible levels of sustainable design and was set an open brief initially to enable the design team to define the holistic and integrated exemplar sustainability opportunities including consideration of environmental, social and economic attributes.
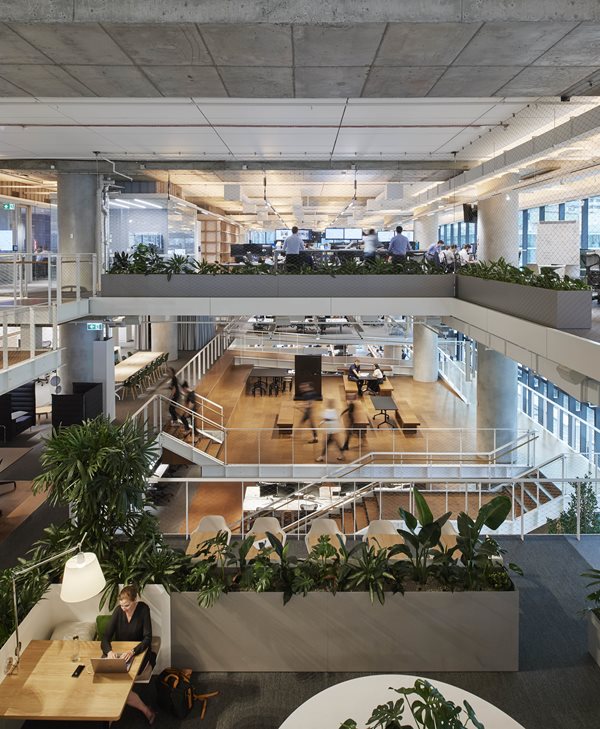
The Green Building Council of Australia’s Green Star framework was adopted given its holistic and varied criteria that is established in the industry as best practice with a target ‘World Leading’ rating of 6 star defined.
Further, the design team chose to adopt the WELL Standard rating system from the International WELL Building Institute due to its increased focus on indoor environment quality and importance on staff wellbeing.
Other sustainability targets included consideration and alignment with the United Nations Sustainable Development Goals (SDGs) which have been integrated into Arup’s global and regional sustainability policies internally, targeting a NABERS Energy Tenancy rating of at least 5-star in operation.
Judge’s Comment
For a large commercial workspace, this scheme offers its users with a sophisticated uncompromised aesthetic whilst maintaining its ecological objectives. Prioritising the functionality and layout with a selection of robust, well considered materials and pairing these with designer furniture pieces to off-set some more common, but less appealing workplace design norms. This space is desirable and sets a new standard for the future of workplace design.

-
Emerging Architect / Designer - Oliver Steele - Steele Associates
In order to realise his goal of proving that cutting-edge, sustainable design is commercially viable for developers, Oliver has taken on all commercial risk himself, by designing, building, and developing his projects. By pushing the boundaries, and doing the work that others aren’t willing or able to do, Oliver is paving the way for the future of sustainable development in Sydney.

Throughout the process, Oliver has shared his results and learnings with a public audience, through online videos, conference presentations, and public events and tours of projects, to ensure that the information is publicly available for everyone to use.

-
Landscape + Biophilia - Biophilic Design for the City of Hope Eco Housing - SCHIMMINGER ARCHITECTS
The demands humanity currently places on this planet exceeds what the Earth can provide. City of Hope is a response to this challenge. The aim is to help create the foundation for a sustainable future in the fabric of all communities. The sense of ‘or ‘interdependence’ as David Suzuki named it, our love of life and felt connection to it, is expressed in the homes at the City of Hope, as well as supported by it. It provides respite and gives us strength to keep going at a time when biodiversity and all of Life is in great danger.

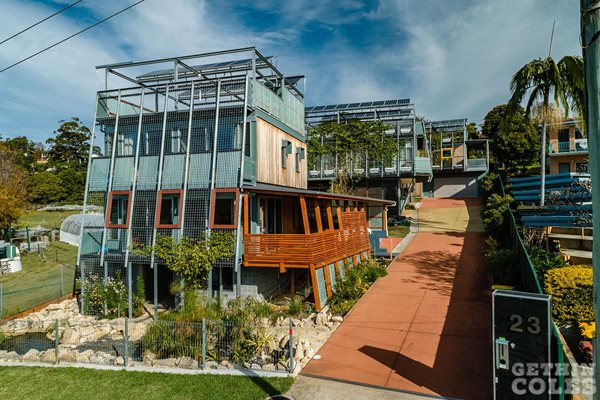
-
Best Adaptive Reuse - Our Lady of the Assumption Catholic Primary School – BVN
Our Lady of the Assumption Catholic Primary School is a new K-6 school for 420 students in North Strathfield, in Sydney’s inner-west. Flexible, open and inviting learning spaces support the school’s vision. Classes are situated on either side of a central circulation spine, that forms an extension to the learning spaces. The diverse range of learning options are supported by joinery with built in nooks and withdrawal spaces and a differentiation in ceiling heights. Furniture is movable, as are large sliding panels to allow easy reconfiguration of spaces by students to suit learning needs.
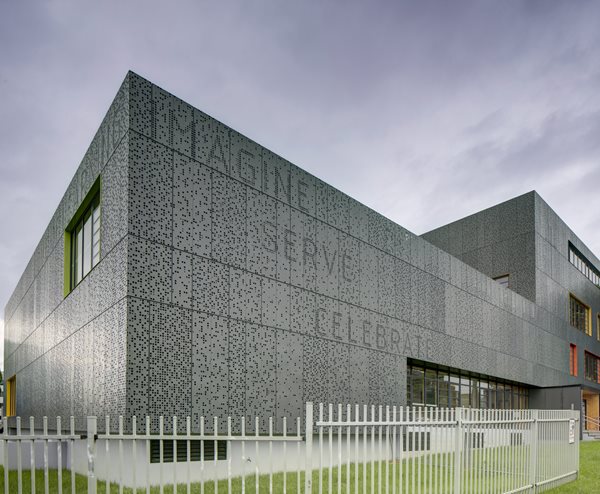
Connections between the street, playground, learning spaces and school administrative areas are enabled through the addition of a 4-storey atrium and the removal of most internal walls from the existing structure, replaced with transparent sliding panels and glass throughout.

-
Women in Sustainability - Natasha Mulcahy - Sekisui House Australia
Natasha is the Sustainability manager for West Village, the $1 billion urban renewal project in Brisbane’s West End. Natasha’s passion for creating liveable cities has influenced all facets of West Village. She has been a senior member of the development team since the 2.6 ha site, a former Peter’s Ice Cream factory, was acquired in 2014. Natasha was instrumental in the negotiation of sustainability requirements with government and has driven all sustainability initiatives at West Village. In 2017 Natasha achieved a 6 Star Green Star Communities rating for the project, the highest recognition for master-planned precincts in Australia and demonstrating world leadership in sustainability.

Natasha’s leadership has driven the team to apply innovating thinking to sustainability challenges within a crowded, cost-driven marketplace. West Village residents now benefit from an embedded energy network providing a 30kW solar system and delivering 100 percent carbon offset energy to residents at a 25 percent discount to market rate.

-
Public + Urban design -Yerrabingin Indigenous Rooftop Farm – Mirvac
Yerrabingin, which translates to “We walk together”, was founded in 2018 by Clarence Slockee and Christian Hampson. It is a visionary start-up that seeks to disrupt conventional approaches to ending Aboriginal disadvantage and create intergenerational capital for future generations to thrive. Bringing together over 30 years of experience within the Aboriginal and eco-tourism sector, Yerrabingin has developed a world leading, and Australian-first Indigenous rooftop farm within the South Eveleigh precinct.
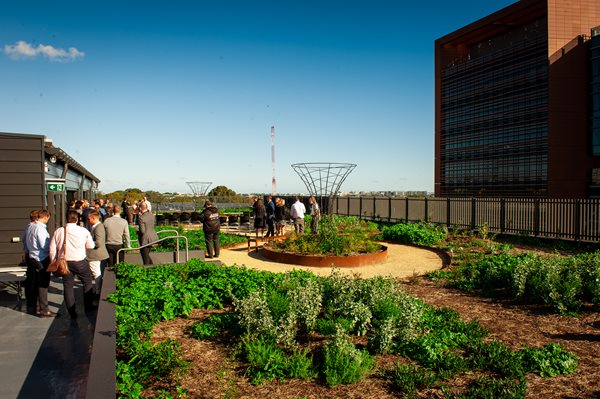
In setting out to transform the Australian Technology Park (ATP) in Eveleigh, Sydney, Mirvac’s goal was to create a significant destination for work, diverse retail and the community. The new precinct, renamed South Eveleigh, opened in 2019 and will be completed in 2020. It delivers a state-of-the-art work and lifestyle destination that welcomes, celebrates and enriches the lives of its communities, pioneering new standards in commercial campus design. Celebrating the Indigenous culture of the site was paramount in the community and placemaking strategy. Partnering with Yerrabingin, Mirvac has created a unique and authentic cultural heritage experience paying homage to the rich history of the site.
HC ---Bendigo Hospital – Exemplar Health

-
Future Sustainability Leader -HY William Chan
A recent graduate of architecture (2018), William Chan has used the power of innovation, technology and sustainability to empower refugee youth to design their own built environments globally. He has developed an award-winning life-changing desktop tool that creatively upcycles plastic waste in refugee camps into useful 3D-printed shelter elements, and at the same time, upskills young people in environmental sustainability. The initiative, the first of its kind in the world, educates young refugees in future skills, the circular economy and ‘green’ design. It enables a limitless possibility of useful items to be 3D-printed from waste.

Judge’s Comment
Ambitious, innovative and creative ideas for the future of plastic waste. The idea to bring function, upskilling and financial return to what is common plastic waste is an enthusiastic design approach for the future of sustainability.
HC- Oliver Steele - Steele Associates

-
Green Building Product -'Off the Grid' - Carbon Neutral, Cradle to Cradle commercial carpet - Shaw Contract Australia
Off the Grid - Carbon Neutral commercial carpet. The world's first Carbon Neutral, Cradle to Cradle, Red List Chemical Free commercial carpet collection produced in a 100 percent carbon neutral facility. Inspired by the natural environment and built for nature. The need to connect, to reflect, to simply stand still and be in the moment, is ever more compelling. As our schedules leave little time for reflection, and our digital lives remove us from our senses, we yearn for the calming power of a soft surface, the visual harmony found in nature, for physical connection. Off the Grid is a deeply textural collection of undulating patterns that mirrors the natural world and forges deeper connections to the world around us.
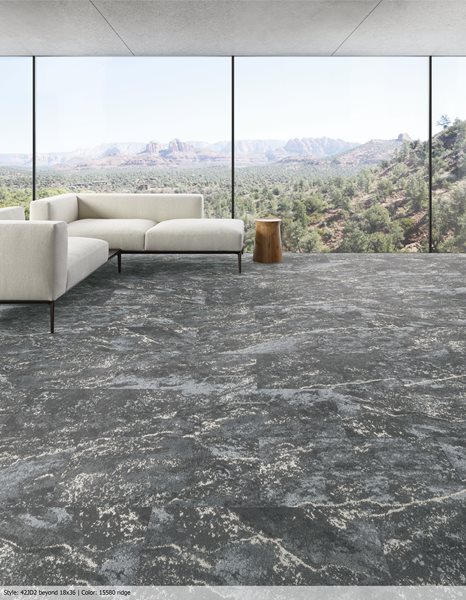

-
Intelligent Building - Welcome to The Jungle House - CplusC Architectural Workshop
The project was always going to embody the pure ethos of CplusC; holistically sustainable, educational to the public and perfectly liveable. The home needed to be flexible enough for a growing family and sustainable in all aspects; environmentally, socially and economically, without having to sacrificing the creature comforts that good architecture typically enjoys. The home also needed to be low-maintenance, and home automation played a key factor in ensuring the active sustainable systems could be maintained and implemented without imposing on day-to-day life.
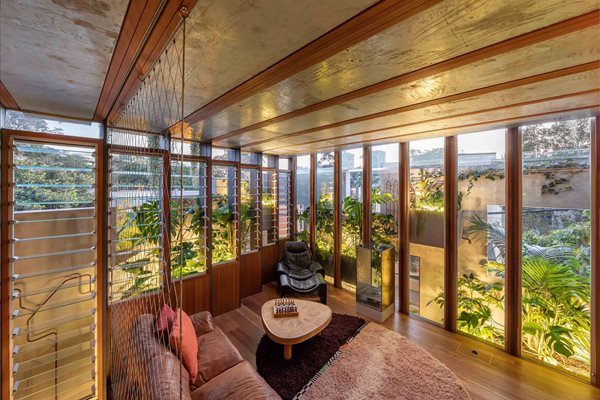
Judge’s Comment
Welcome to the Jungle – a project that also takes into consideration of how it actually looks and works, as well as just being functionally sustainable, - a bit of fun around every corner.
HC -Mirvac's South Eveleigh Building - Mirvac Constructions

-
Single Dwelling (ALT / ADD) Imprint House - Anderson Architecture
The Imprint House embodies small home design principles to transform a once modest, free standing terrace in Alexandria into a contemporary family home. With a site of less than 140sqm, the challenge of this project was to provide more space and amenity without increasing the footprint of the building. Space-saving measures adopted to cater to the small site framed the brief for this project and went hand in hand our client’s sustainable ambitions resulting in a light-hearted outcome which celebrates the original character of the house and the urban fabric in which it sits. Principles of passive thermal design were integral to the project, informing layout, window placement and materiality.
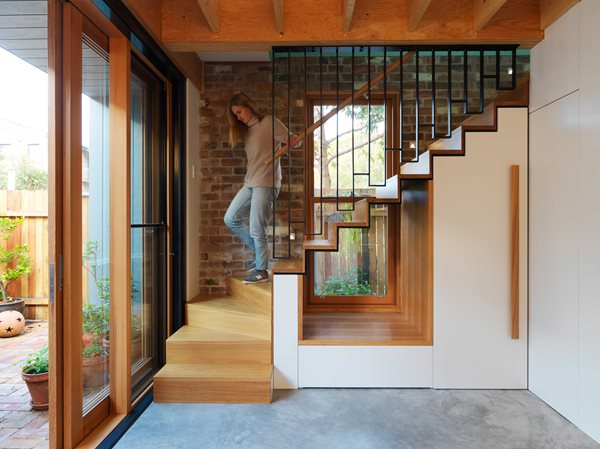
HC- The Tree House - Adapt Architecture

-
Commercial (Small) -Dales of Derby - Philip M Dingemanse
Located in the picturesque region of northeast Tasmania, Australia, Dales of Derby is a place to stay next to the river on the edge of town. An introductory building to the small village of Derby, a gable roof suggests a link to the local mining, timber and farming history, calling to mind utilitarian tin miner accommodation, high country slab hut or tractor shed.
Facilitating single groups of up to 24 people, the building presents a series of varied experiences, perhaps even evokes a certain memorable naivety of fun, friends, kids, and a splash of primary colour, a splash in the river, a fireplace, a social place, a place to remember.
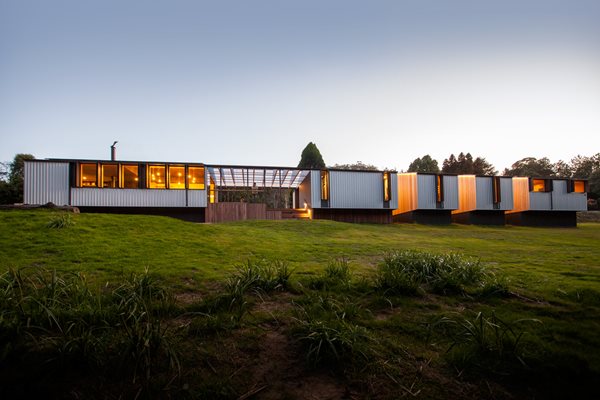
The built form is a singular functional object separated into pieces and strung out across the hill between road and river. Gaps become significant framing moments of eucalypt forest while night-time gable lighting castes a permanent golden hue to greying timber walls; a memory of the raw timber cut, glowing on the outskirts of the township.
Judge’s Comment
Designed as a base for adventure tourism and harking back to the farming history of the tin shed and the miners’ cottage, the Dales highlights the use of responsible timber, with fun and efficient lightweight design. With Solar PV and onsite waste treatment, this development will provide low impact accommodation for those travellers coming to enjoy the beauty of the natural surroundings.

-
Best of the Best City of Hope Eco Housing - SCHIMMINGER ARCHITECTS
Editor’s comment
It was patently obvious that in every way this house was designed, the concepts of sustainability, renewability and liveability were central to the design and planning process. This is what sustainability should be about- no ifs or buts – this is quite literally the blueprint for the future of residential buildings in Australia.
