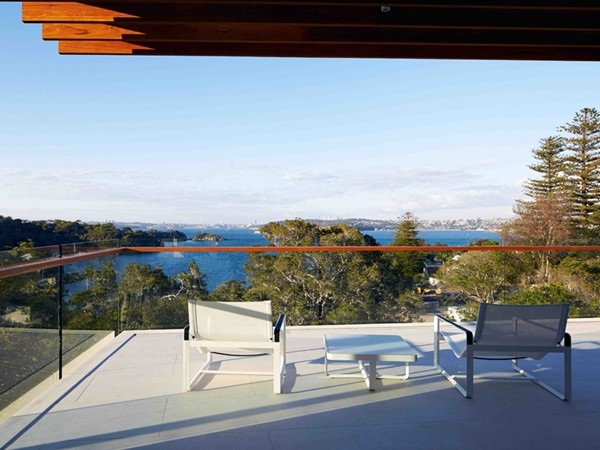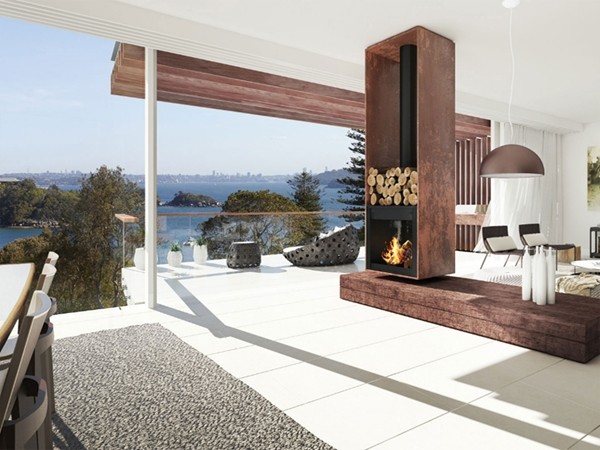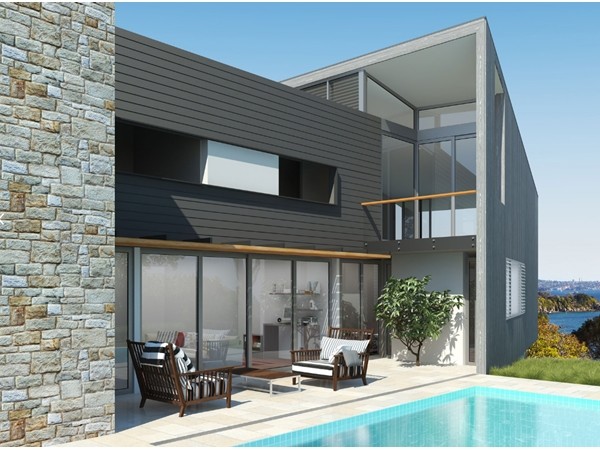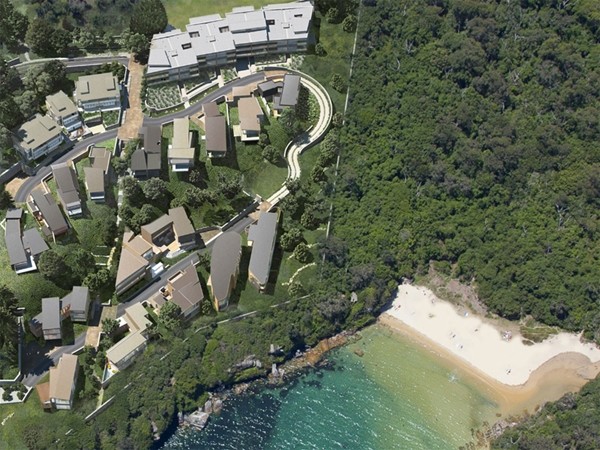Denwol Group and Oakstand Property Group have announced the completion of Spring Cove, an estate of luxury houses nestled within the treetops of seven acres of natural bushland in Manly, NSW.
Designed by Architecture Saville Isaacs, the houses sit comfortably with the site, with the natural setting of bush and water informing the seamless connection that exists between the internal spaces of a home and its surrounds.
“The colour palette speaks back to the bush – the colours of wood and bark, the silvery tones of eucalypt trees – and the beach – sandy floor tones, weathered timber (drifwood),” says Principal at Architecture Saville Isaacs, Steven Isaacs.
“It’s all about texture and surface: the rough recycled timber sleepers, the rusted metal of the fireplace, the pressed relief tiles in the bathroom.”
The façades of the houses echo this aim, utilising texture and pattern to create rhythms of light and shadow for each dwelling whilst showcasing refined detail and quality workmanship.
Here, blackbutt timber cladding and painted compressed fibre cement sheeting with face fixed timber battens that are reminiscent of the houses at Sydney’s northern beaches are featured.

White steelwork, external louvres, and Porters Stone painted masonry base have also been specified. Sandstone was chosen to match the rest of the estate.
Providing an individual architectural response to its own unique setting, each house maximises space, light and air flows internally while carefully combining expansive views with a strong sense of privacy.

No two houses are the same, although they all share a contemporary and environmentally responsible architectural theme.
Created from the inside out, they take their form from the internal experience of looking out across or into the landscape.
Living areas are open planned, with views framed by outdoor terraces, courtyards or picture windows.


Key products within the homes are the recycled Grey Ironbark timber used on stairs and benchtops, and the second hand ironbark railway sleepers for the hearth, kitchen screen wall and ‘rusted’ steel fireplace surround.
These timbers are offset against the neutral, pale and large format vitrified floor tiles.

Dechirer octagonal wall tiles are used in the master ensuite bathrooms, while the handmade Bas Relief wall tiles seen in the powder room are designed by Patricia Urquiols. According to Isaacs, these tiles were chosen for their texture and play of light across the surface, as well as their detailed handmade quality.
“The intent [behind the product selection] was all about natural textural materials that make you want to touch them,” he notes
“Even the wall tiles are textural (embossed) and the carpets are large piled and ‘chunky’.”
Taking into account the sensitive eco-system of the site, the project team has developed a 'minimum intervention' approach to the design of the houses. Sustainability is also at the fore of the projects, with each house incorporating rainwater harvesting and recycling initiatives in addition to the use of recycled and second hand timbers.

Attention has furthermore been paid to insulation and passive design, with shading provided for the facades. Low energy LED light fittings have been used throughout, as have water efficient appliances.

Visually striking yet not dominant over the landscape, the Spring Cove houses as a group have a similar scale and consistent use of natural materials. Each home is simply designed and possesses a high level of transparency, enlivening the estate as a whole while offering occupants luxurious living.

