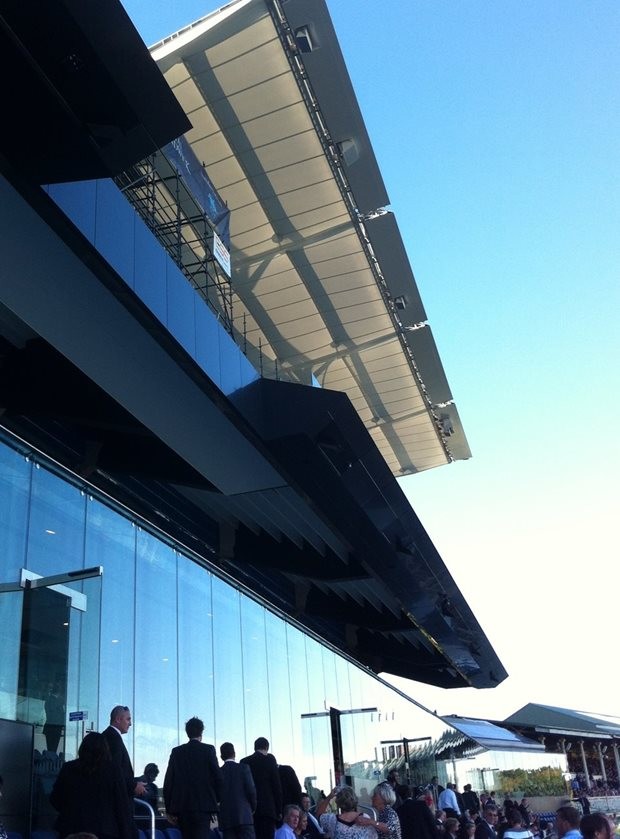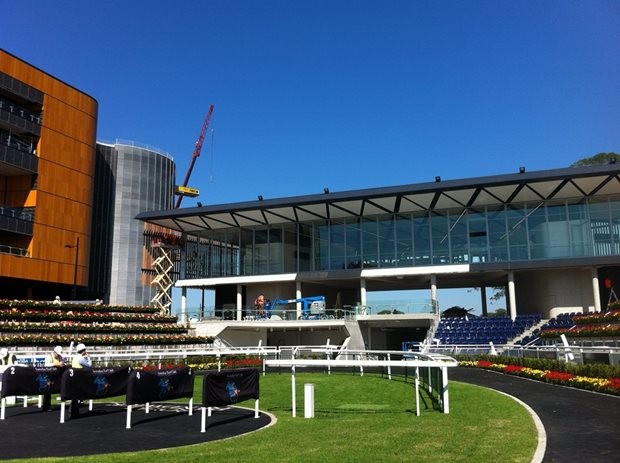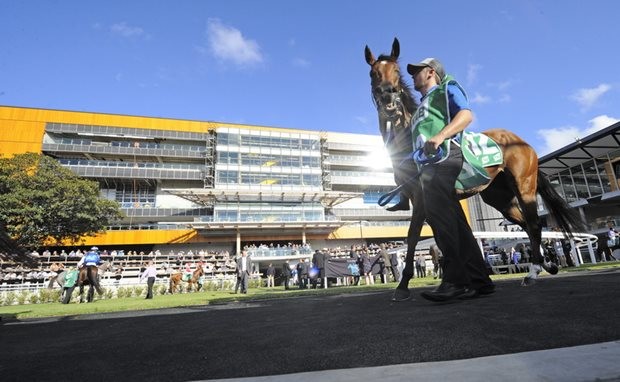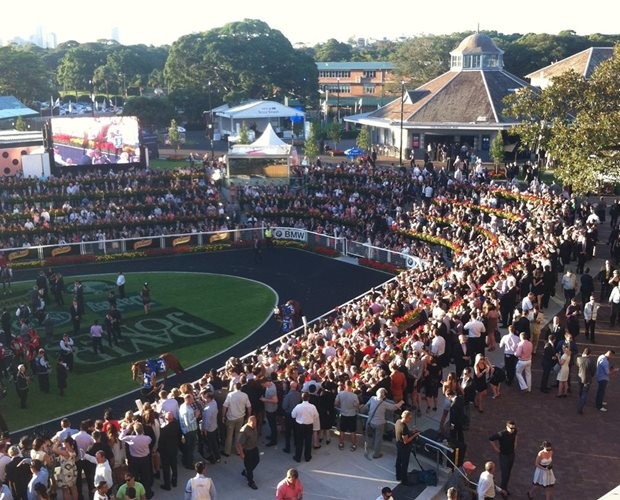The first stage of the new Fitzpatrick + Partners designed $150million redevelopment of Royal Randwick Racecourse was officially opened on Saturday for the David Jones Australian Derby, featuring the return to Randwick of Black Caviar.
The development built by Brookfield Multiplex, with interior fitout by Woods Bagot, replaces the existing Paddock & QE2 grandstands with a new state-of-the-art single grandstand and a 4,500 seat sunken amphitheatre known as the Theatre of the Horse.
The five level Grandstand is positioned on the site in an elevated position with incomparable views of the track to one side and the parkland and city on the other.
Full glass frontage and grandstand seating provides uninterrupted views of the home straight and at the rear of each level are terraces with views of the Theatre of the Horse.

Vertical circulation to the grandstand is via large circular louvered drums to the northern and southern ends of the grandstand and a glazed in circulation link at the centre of the grandstand. Each of these areas contain escalators, lifts and stairs to maximise the flow of people between the various levels. The architects say the powerful vertical elements are designed to counter balance the strong horizontal floating lines of the remainder of the grandstand.

Timber cladding is used on the facade to frame and provide identifiable scale as well as visual linkages to the surrounding heritage buildings.
The roof to the grandstand consists of a lightweight cantilevered steel structure from which is hung a covered in a semi transparent tensile fabric. This element has been designed to emphasize the strong horizontal lines of the grandstand and appear as if its floating over the grandstand. This is further enhanced by the soft glowing penetration of the sun through the fabric.

The Theatre of the Horse located to the west of the grandstands is used to view the horses prior to and after the race and is a first in terms of this type and scale of facility on an Australian racecourse.
To the south of the external amphitheatre is the exclusive Owners Pavilion constructed of a combination of glass, concrete and timber designed to complement the materials of the grandstand.
Large expanses of floor to ceiling operable glass are used on the facade facing the Theatre of the Horse in order to provide maximum viewing enjoyment for the owners. A large cantilevered floating roof over the owners pavilion provides sun protection and reflects the horizontal lines of the grandstand.
Images courtesy of Fitzpatrick + Partners.


