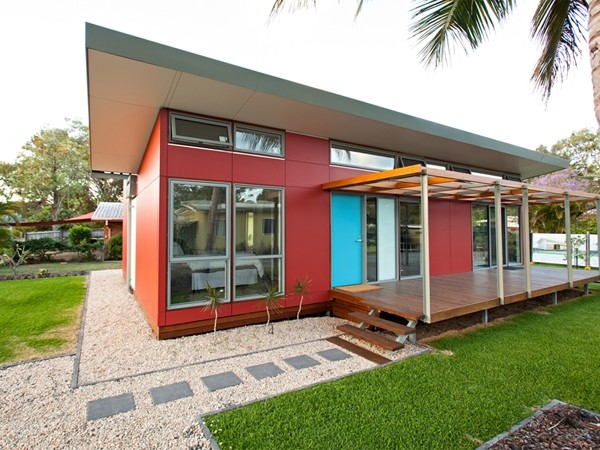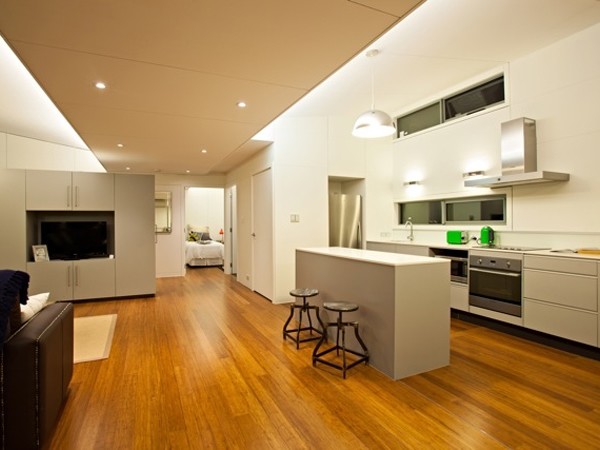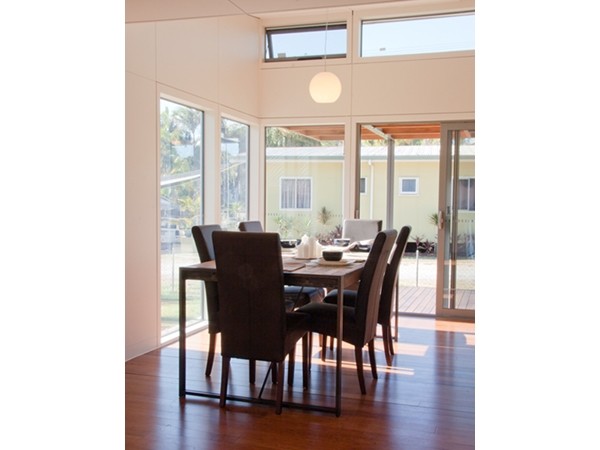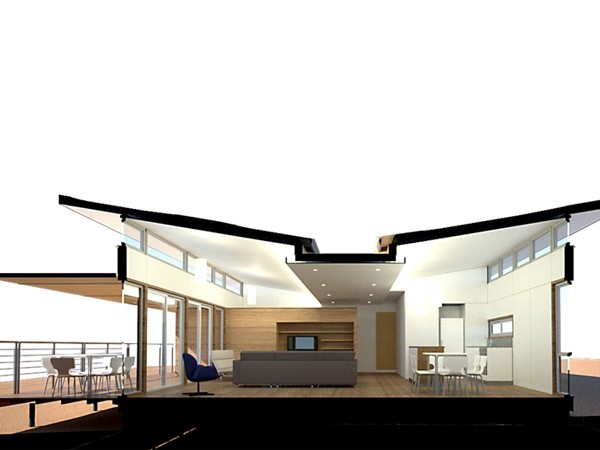Sydney-based modular housing company TEKTUM Ltd has installed HOUSE2.0, a tailor-made home designed to fold up into the size of a standard shipping container, on a block in New South Wales that was previously thought to be undevelopable by standard construction technologies.
Slanting at a 45 degree angle, the home owner discovered the block in Bilgola Plateau and was eventually able to get an approved development application using the HOUSE2.0 system.
Installation began yesterday, with the unit craned in in the afternoon and the complex sub-structure built offsite within a week and a half. It will take another two weeks for the home to be completed, and a few weeks more for the landscape to be ready.
“The reason why it is taking us longer than usual is because it’s a very steep site – between the rear and the front of the house there is an eight metre drop – so we were slower but safer, with all the guys having to be hooked up,” explains Nicolas Perren, co-founder of TEKTUM.
HOUSE2.0 is built to the second highest Australian bushfire attack level rating (BAL40), and is part of TEKTUM’s SPACE2.0 building platform, a ‘plug and play’ system that seeks to transform traditional construction into a manufacturing process not unlike the automotive industry – all for the benefits of tapping into the quality, consistency, longevity and precision advantages of offsite manufacturing.
“The key innovation with HOUSE2.0 is the design mechanism, which allows an entire house to be transported within a standard size, then easily and quickly ‘unfolded’ on site,” says Perren.
“With all finishes and services completed in the factory, the house is ready for occupation within a few weeks of delivery to site.”

Other key aspects of the system include sustainability, realised by passive home designs, and safety, with slip resistant tiles integrated in the bathrooms, and the installation of LED lights so people don’t have to climb to replace light bulbs.
“Fifty-five per cent of all accidents happen in and around the home, so the quality of safer homes was a critical one,” notes Perren.
“This is a big issue that the industry hasn’t really tackled yet. But our research and development also allowed us to launch other initiatives like creating storage spaces that lower down to occupants and integrating automatic windows that are remote-controlled to minimise risks.”
The need for healthy interiors was also recognised by the team, and so only materials with no formaldehydes or organic compounds are utilised.


HOUSE2.0 systems are manufactured in Australia under controlled factory conditions, with Perren adding that the local industry shows great potential in pre-manufacturing homes, especially for remote and regional areas with shortages in skilled labour.
“In 2004 the market was about 2 per cent, in 2014 it’s about 4 per cent, but the industry expects it to grow about 10 per cent in the next decade,” he says, noting also that pre-manufactured buildings can bring down the costs of living in these areas.

TEKTUM has its own team of architects, designers and project managers, but also works with external practices to develop and supply products. The first HOUSE2.0 was launched in July 2012, designed in the traditional Queenslander style.
The HOUSE2.0 system was also used in a national program that seeks to improve the living standards of people with intellectual and mental disabilities:
Wodonga 'Me, My Home, My Community' Project from NDLS on Vimeo.

